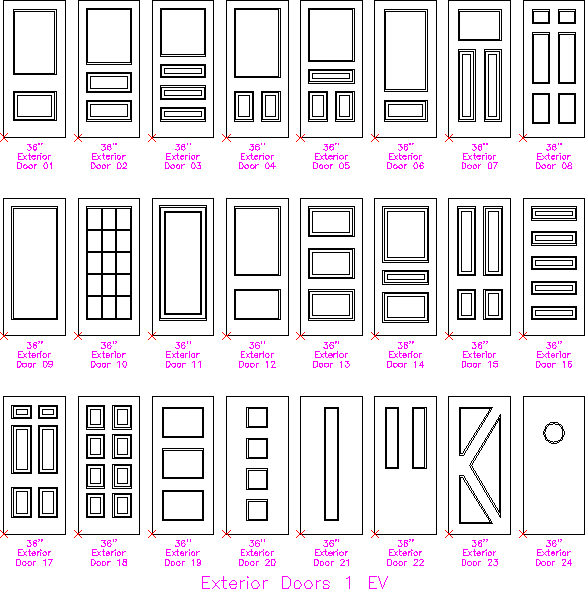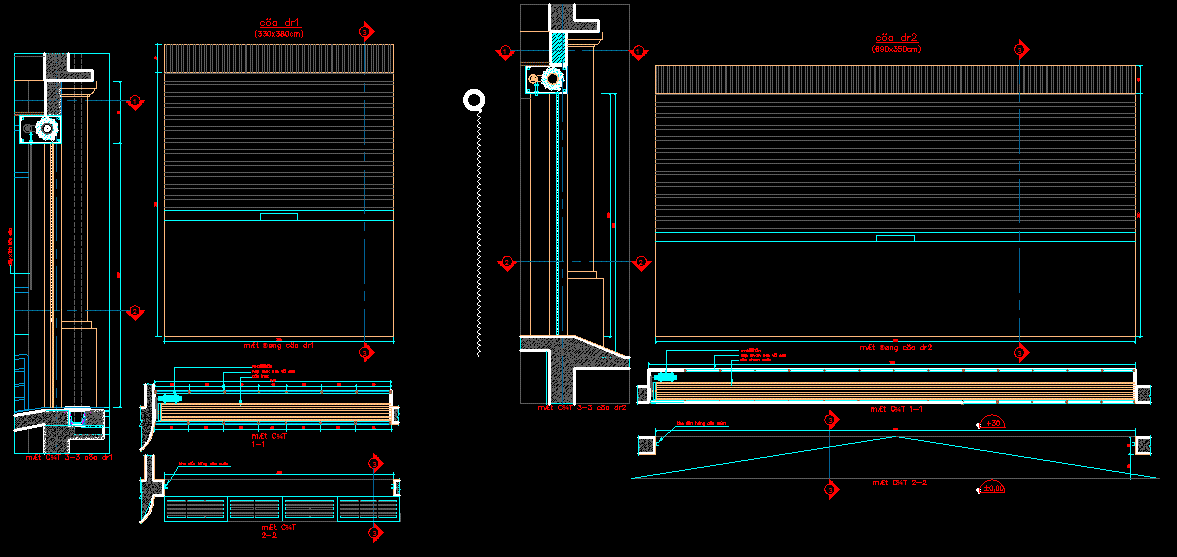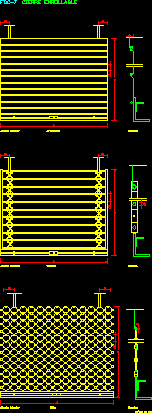Details Of Windows And Doors DWG Plan for AutoCAD

DETAILS ARE PRESENTED IN CUTS AND PLANT THE DOORS AND WINDOWS
Drawing labels, details, and other text information extracted from the CAD file (Translated from Spanish):
jonquillo, frame of, ext, int, cortagotero, mesh mosquitero, wooden jonquil, knob of type forte or similar, interior, exterior, hinge, applies, lock, hinge steel nasturtium, wooden dowel with, project :, details of doors, course :, chair :, flat :, single-family dwelling, lamina, date, made by :, release, main entrance, kitchen entrance – entrance dining room, kitchen, bedrooms, bathrooms, specifications, student :, lock on top , for wooden door, column, frame, circular frame, vaiven hinge, cedar wood, lag screws, window details, window elevations, facade, dining room-bedrooms, laundry, rail, fixation screw, plush glued, with silicone , tempered glass, silicone, u of alm., tarugo plastic, cloth fixed, plush, tube of alm., rail of alm., accessory, paflon h, wooden tongue and groove window, frame of cedar wood, female part of, lamina of wood, turn of window, fastened by pivots in l superior and inferior
Raw text data extracted from CAD file:
| Language | Spanish |
| Drawing Type | Plan |
| Category | Doors & Windows |
| Additional Screenshots |
 |
| File Type | dwg |
| Materials | Glass, Plastic, Steel, Wood, Other |
| Measurement Units | Metric |
| Footprint Area | |
| Building Features | |
| Tags | autocad, cuts, details, door, doors, DWG, plan, plant, presented, windows |








