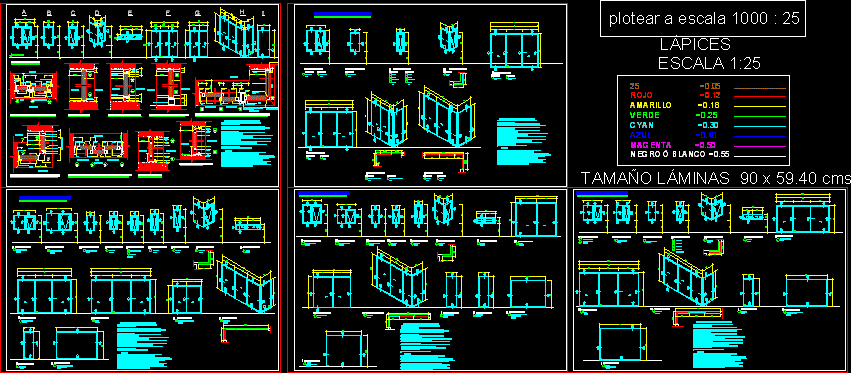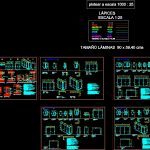Details Of Windows DWG Detail for AutoCAD

All details of condo windows – Use as a guide in sheetts of details
Drawing labels, details, and other text information extracted from the CAD file (Translated from Spanish):
exterior, assembly square, dc seal, base weatherstrip, interior, thermopanel, wedge weatherstrip, dc weatherstrip, base weatherstrip, seal, elevation windows type, notes:, specifications types of windows, fixed cloth window, projecting window window, fixed cloth window without window, window three leaves, fixed central, other two run, door – sliding window, vf, elevations house type – a and b, daily dining room, is one, study – office, kitchen, are two, living room, recreation room, dining room, washing area, house – a, house – b, kitchen – dining room, four, sliding window, house elevations type – d, fixed, projecting, sliding, study – office, elevations house type – e, house elevations type – f , pencils
Raw text data extracted from CAD file:
| Language | Spanish |
| Drawing Type | Detail |
| Category | Doors & Windows |
| Additional Screenshots |
 |
| File Type | dwg |
| Materials | Other |
| Measurement Units | Metric |
| Footprint Area | |
| Building Features | |
| Tags | autocad, condo, DETAIL, details, DWG, guide, window, windows |








