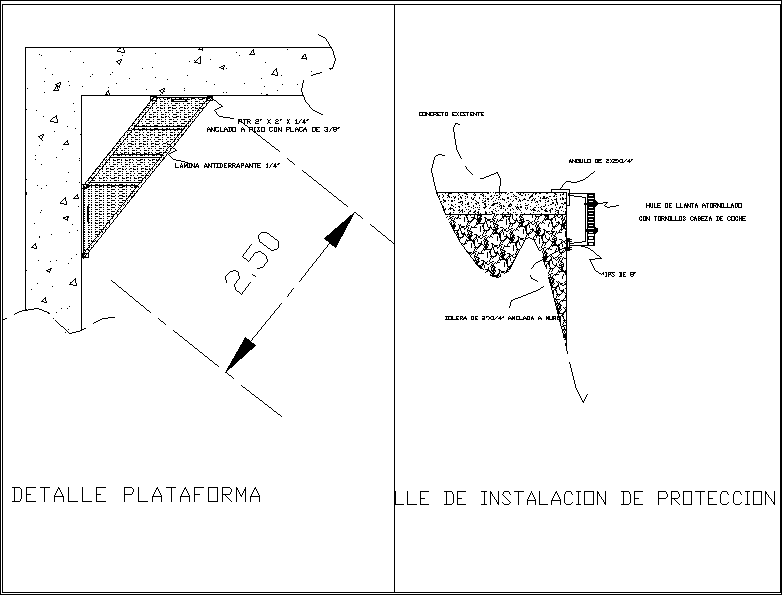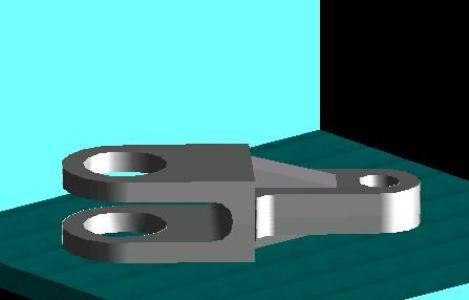Detailsand Schemes Of Water Provition DWG Detail for AutoCAD

Cistern – Pumping tank -Schemed water distribution – Humid zone
Drawing labels, details, and other text information extracted from the CAD file (Translated from Spanish):
ventilation, storm drain, cold water, water heating, ll.p., wet core detail, i.p, ba, p.p.a., be., b.a, p.c., tank access cover, inspection cap, lock valve, cleaning valve, galvanized iron check valve, inspection cap, decrease in consumption, fire reduction, floating electric, ventilation pipe, vacuum breaker, reserve tank detail, level of consumption, firefighting level, level of consumption, firefighting level, rise to the tank, stopcock, plant, cut, plant, patio sink, patio pool on the ground floor, pipe of arrival, floating electric connected with reserve tank, cistern detail, inspection cap, ll.p, manifold, inspection cap, rise reserve tank, down feed, ll.p, floating mechanical, ventilation pipe, pipe of arrival, inspection cap, bda, bomb, ll.p, bda, ventilation pipe, inspection cap, ll.p, pumping well, ll.p, pumping well, bomb, inspection cap, downloads food artifacts, Drops feeding water heaters, vacuum breakers, manifold, vrv, scheme provision of water service against fire, siphon, water distribution network, floating electric, floating mechanical, level against fire, level of consumption, subsoil, low level, floor
Raw text data extracted from CAD file:
| Language | Spanish |
| Drawing Type | Detail |
| Category | Mechanical, Electrical & Plumbing (MEP) |
| Additional Screenshots |
 |
| File Type | dwg |
| Materials | |
| Measurement Units | |
| Footprint Area | |
| Building Features | Pool, Deck / Patio |
| Tags | autocad, cistern, DETAIL, distribution, DWG, einrichtungen, facilities, gas, gesundheit, humid, l'approvisionnement en eau, la sant, le gaz, machine room, maquinas, maschinenrauminstallations, provision, pumping, schemes, tank, wasser bestimmung, water, zone |








