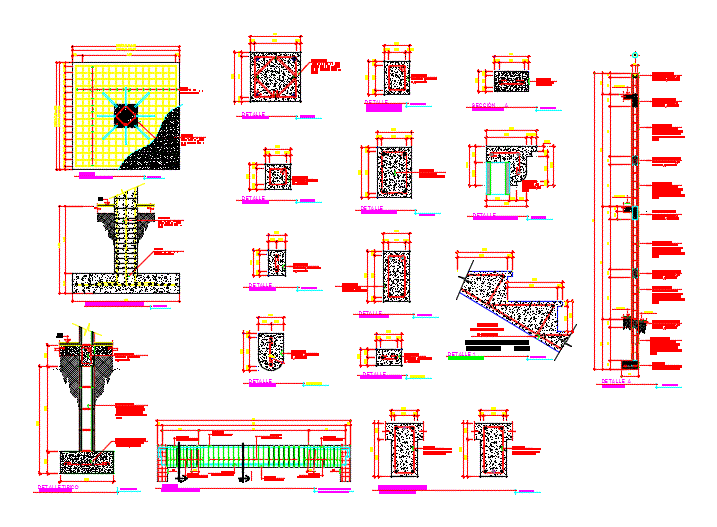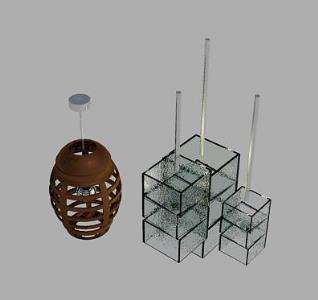Detalles Estructurales DWG Block for AutoCAD

Detalles constructivos de Cimientos y columnas – columas;cimientos;cortes de muros tipicos;detalles de grada
Drawing labels, details, and other text information extracted from the CAD file (Translated from Spanish):
detail, scale:, sierra facade sierra, link rods, plant, scale:, type shoe type, reinforcement shoe: no. both senses, n.p.t., section shoe, scale:, reinforcement shoe: no. both senses, reinforcement: no. do not. double stirrups no. in the rest, typical detail, scale:, foundation, block pomez of with dimensions of united with sabieta in proportion of, run rods links, s.h: rods stirrups, n.p.t., n.p.t., link rods, block pomez of kg. with dimensions of united with sabieta in proportion of, hydroponic rod stirrups, block pomez of kg. with dimensions of united with sabieta in proportion of, intermediate rods stirrups, crown sticks stirrups, sillar rods links, intermediate rods stirrups, crown sticks stirrups, n.p.t., n.p.t., detail, scale:, typical wall, n.p.t., section, scale:, nerve beam, reinforcement: no. link no., reinforcement: no. do not. double stirrups no. in the rest, detail, scale:, column, horizontal scale:, vertical scale:, section, scale:, type air beam, do not. in corners in the upper center non-stick reinforcement. concrete psi., stirrups, stirrups, tensioned rods, rods, rods, rods, type air beam, detail, rods, detail, scale:, column, link rods, stirrup rods, detail, scale:, column, link rods, detail, scale:, column, detail, scale:, middle floor, stirrup rods, water heater, detail, scale:, mooring slab, stirrup rods, detail, scale:, crown corona, stirrup rods, link rods, detail, scale:, sliding door., scale:, detail, step step, both senses m., do not. in corners in the lower center non tension reinforcement. concrete psi.
Raw text data extracted from CAD file:
| Language | Spanish |
| Drawing Type | Block |
| Category | Construction Details & Systems |
| Additional Screenshots |
 |
| File Type | dwg |
| Materials | Concrete |
| Measurement Units | |
| Footprint Area | |
| Building Features | |
| Tags | autocad, béton armé, block, concrete, constructivos, cortes, de, detalles, DWG, formwork, reinforced concrete, schalung, stahlbeton |








