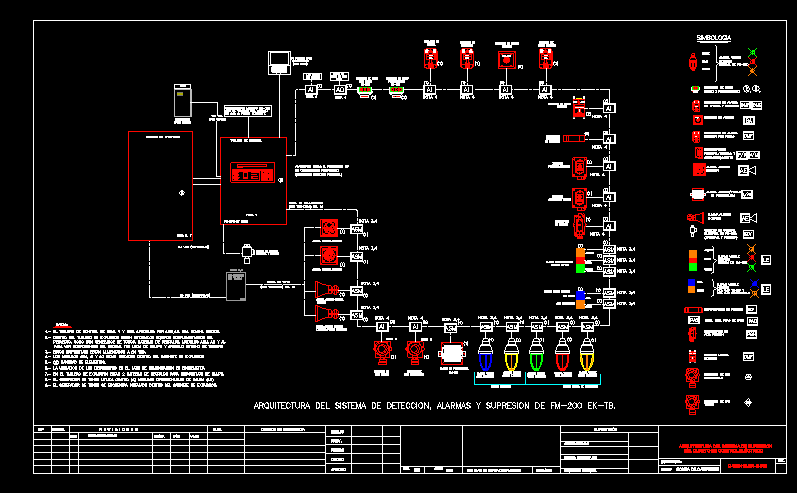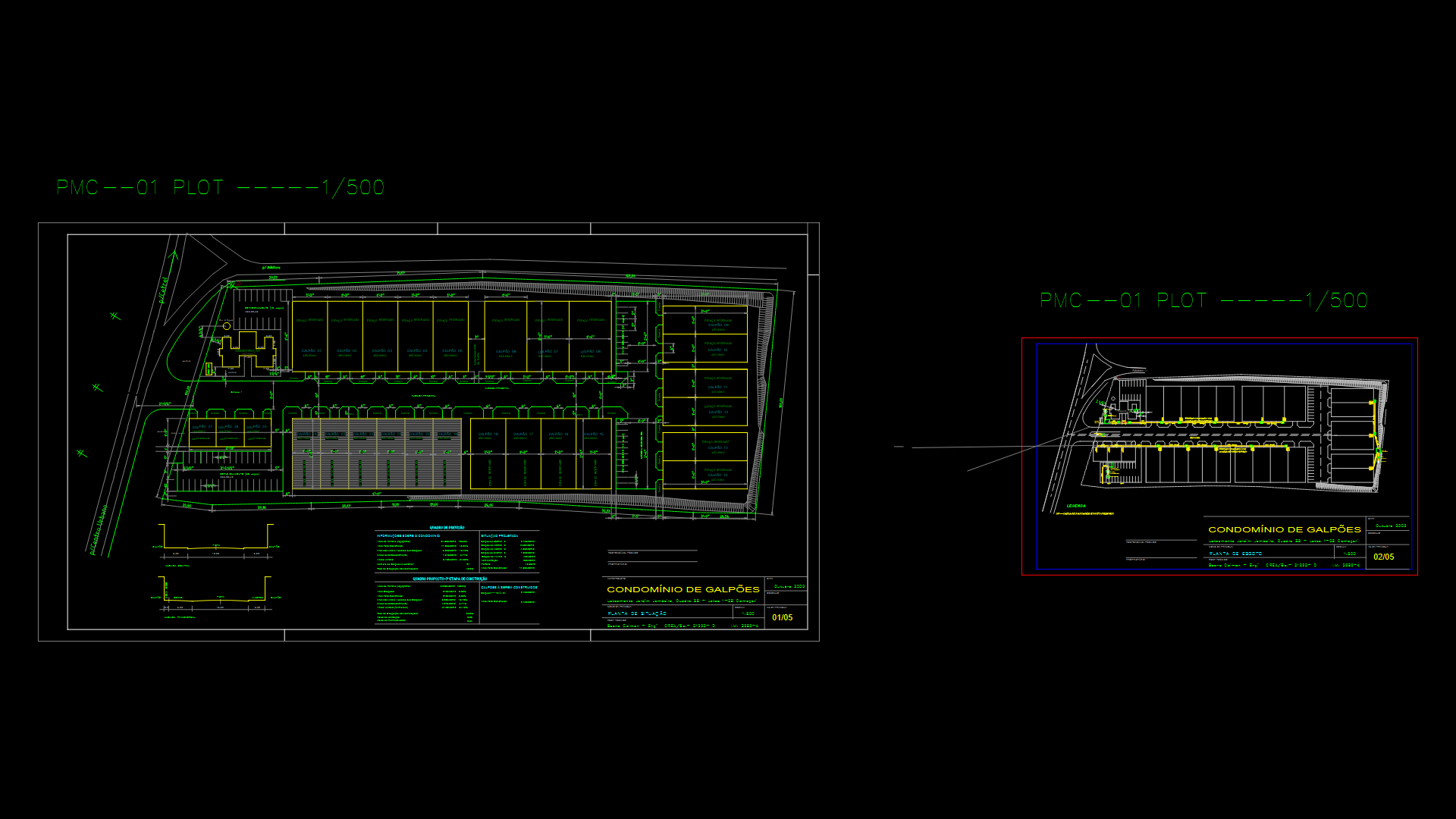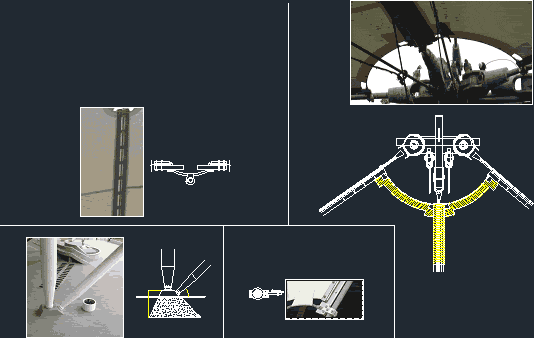Detection System Architecture, Alarm And Suppression Of Fm – 200 Ek – Tb DWG Block for AutoCAD

SHOWS THE ARCHITECTURE OF AN ALARM SYSTEM FOR FIRE DETECTION AND SUPPRESSION.,
Drawing labels, details, and other text information extracted from the CAD file (Translated from Spanish):
room, notes:, symbology, green, red, amber, pre-discharge alarm, system, fire, release, pull, push, control heads, exterior, audible alarm, visible alarm, pre-discharge, switches, abortion station, test and silence, alarm stations, ionic or photoelectric, smoke detector, pressure monitors, hvac stop signal, project. as they are tone generator, backup batteries, asm modules, ao and ai., to see system components see equipment list and internal board arrangement, general internal alarm, switch, high pressure, pull down, alarm, manual station , gas detector, toxic, interior, configuration, portable pc for, silence, prealarm, ignition, supervision, failure, alarm, fenwal, reconnaissance, explorer, reset, system status, ups, communication signal, communication owner., control head, main and backup, from the board, to the source, with the system board, expansion board, general audible alarm, generator, tone, control board, selector, fire station, mute, station, test , photoelectric, ionic type, combustible gas, detector, pressure, switch, hvac stop, signal, internal fire, internal visible alarm, asm, toxic gas, pressure, supervisor, cylinder, green exterior, exterior red, amber exterior r, fuel, pac, sdy, psh, dmp, isp, dms, interior by fire, dmf, tone signal, emergency exit door, exterior blue, front door, blue, det. toxic gas and, det. fuel gas, supervision, supervisor o.s, coord. de ingria o.s, resident of ingria, dib. elab. in:, rev., campeche probe, contract no .:, place:, field probe, date, revisions, by, vo.bo., description, num, reference drawings, without, esc., acot., architecture of the suppression system, electrical control room, drawing, proy., review, coord., aprobo
Raw text data extracted from CAD file:
| Language | Spanish |
| Drawing Type | Block |
| Category | Industrial |
| Additional Screenshots | |
| File Type | dwg |
| Materials | Other |
| Measurement Units | Metric |
| Footprint Area | |
| Building Features | |
| Tags | alarm, architecture, aspirador de pó, aspirateur, autocad, block, bohrmaschine, compresseur, compressor, detection, drill, DWG, fire, guincho, kompressor, machine, machine de forage, machinery, máqu, press, rack, shows, staubsauger, suppression, system, treuil, vacuum, winch, winde |








