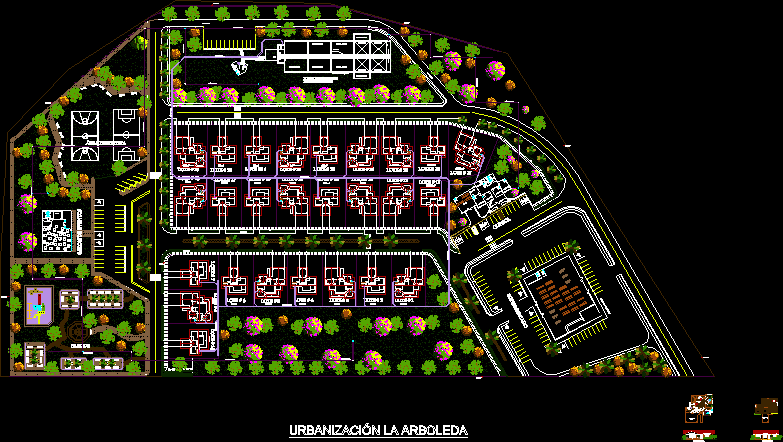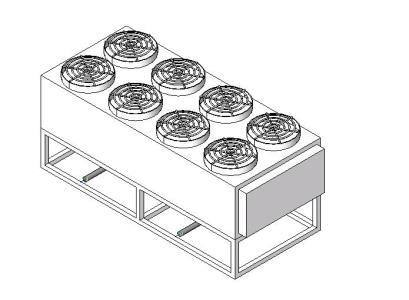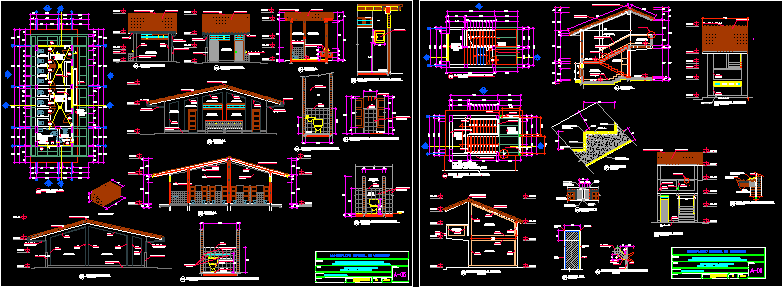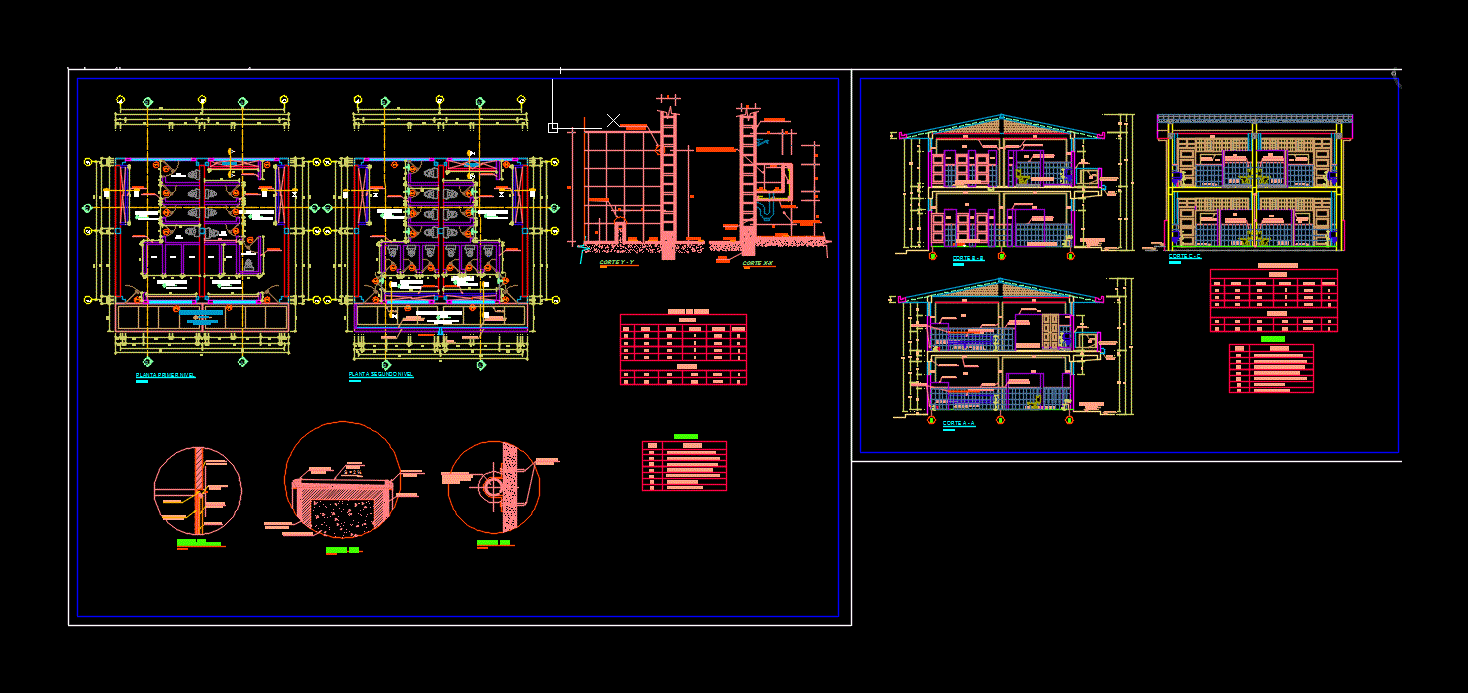Development DWG Model for AutoCAD

This is kind urbanization garden city, has 27 lots, two models of house garden ballroom; plant wastewater treatment area sports supermarket and pharmacy.
Drawing labels, details, and other text information extracted from the CAD file (Translated from Spanish):
corner sink, p. of arq. enrique guerrero hernández, p. of arq. Adriana. romero arguelles., p. of arq. francisco espitia ramos, p. of arq. hugo suarez ramirez, pharmacy, bath, Deposit, Nursing, consulting room, p. of arq. enrique guerrero hernández, p. of arq. Adriana. romero arguelles., p. of arq. francisco espitia ramos, p. of arq. hugo suarez ramirez, event hall, loading area download, kitchen, dinning room, living room, master bedroom, bedroom, laundry, terrace, double parking, entry, dinning room, kitchen, bedroom, living room, terrace, laundry, pharmacy, bath, Deposit, Nursing, consulting room, lot, the grove, walker: compacted material, aeration area, operating booth, shredder, aeration area, rack, aeration area, clarification, drying of solids, clarification, drying of solids, disinfection tank, kitchen, bathrooms, poplar model, ebony model, Park, event hall, sports area, Residual water treatment plant, clinic, Supermarket, sewage pipe to treatment plant, water pipe reuse, light poles apart from each other, sewer, sidewalk, one way street, high perimeter wall, sewer, sidewalk, parking lot
Raw text data extracted from CAD file:
| Language | Spanish |
| Drawing Type | Model |
| Category | City Plans |
| Additional Screenshots | |
| File Type | dwg |
| Materials | Other |
| Measurement Units | |
| Footprint Area | |
| Building Features | Car Parking Lot, Garden / Park |
| Tags | autocad, ballroom, beabsicht, borough level, city, development, DWG, garden, house, HOUSES, kind, lots, model, models, political map, politische landkarte, proposed urban, residential, road design, stadtplanung, straßenplanung, urban design, urban plan, urbanization, zoning |








