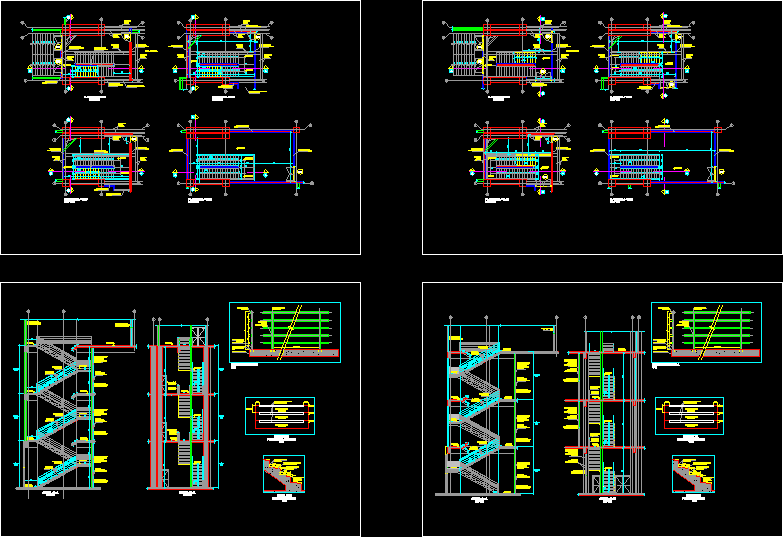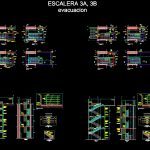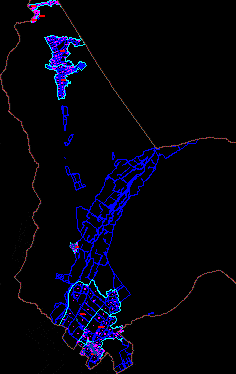Development Ladders Evacuation DWG Section for AutoCAD

FILE CONTAIN DEVELOPMENT IN PLANTS AND SECTIONS OF TWO CROSS- SCAPE STAIRWAYS.ALSO STEPS , RAILS; CUTS OF PARTITIONS, rf FOR FIRES.
Drawing labels, details, and other text information extracted from the CAD file (Translated from Spanish):
handrail profile faith, metal profile, firewall according to ee.tt. fire resistance evacuation, Structural galvanized steel spacing spaced according to manufacturer’s recommendations., plasterboard double-sided carton, firewall according to ee.tt. fire resistance evacuation, Structural galvanized steel spacing spaced according to manufacturer’s recommendations., plasterboard double-sided carton, firewall according to ee.tt. fire resistance evacuation, Structural galvanized steel spacing spaced according to manufacturer’s recommendations., plasterboard double-sided carton, firewall according to ee.tt. fire resistance evacuation, handrail profile faith, metal profile, handrail profile faith, metal profile, handrail profile faith, metal profile, Escape ladder, cut to: esc, gray washed terrazzo with white granilla, sideways semi-solid cement, sideways semi-solid cement, detail of, variable, gray washed terrazzo with white granilla, sideways semi-solid cement, sideways semi-solid cement, detail of, variable, see evacuation door in evacuation ladder, beam projection, plant: level esc, firewall according to ee.tt. evacuation, shop, beam projection, plant: level esc, firewall according to ee.tt. evacuation, shop, beam projection, plant: level esc, firewall according to ee.tt. evacuation, beam projection, firewall according to ee.tt. evacuation, beam projection, plant: level esc, firewall according to ee.tt. evacuation, beam projection, firewall according to ee.tt. evacuation, beam projection, plant: level esc, firewall according to ee.tt. evacuation, beam projection, plant: level esc, firewall according to ee.tt. evacuation, beam projection, plant: level esc, firewall according to ee.tt. evacuation, plant: level esc, firewall according to ee.tt. evacuation, firewall according to ee.tt. evacuation, see evacuation of the evacuation ladder, firewall according to ee.tt. evacuation, see evacuation of the evacuation ladder, firewall according to ee.tt. evacuation, handrail profile faith, metal profile, handrail profile faith, metal profile, cut b: esc, Railing detail, handrail profile faith, slab of h., Anchor bolt, flat metal base, cm thickness, metal profiles mm, termination of antioxide hands distinct color, metal profiles mm, Railing detail, handrail profile faith, slab of h., Anchor bolt, flat metal base, cm thickness, metal profiles mm, termination of antioxide hands distinct color, metal profiles mm, detail of, gray washed terrazzo with white granilla, sideways semi-solid cement, gray washed terrazzo with white granilla, sideways semi-solid cement, detail of, gray washed terrazzo with white granilla, sideways semi-solid cement, gray washed terrazzo with white granilla, sideways semi-solid cement, metal profile, firewall according to ee.tt. fire resistance evacuation, Structural galvanized steel spacing spaced according to manufacturer’s recommendations., plasterboard double-sided carton, handrail profile faith, firewall according to ee.tt. Evac
Raw text data extracted from CAD file:
| Language | Spanish |
| Drawing Type | Section |
| Category | Stairways |
| Additional Screenshots |
 |
| File Type | dwg |
| Materials | Steel |
| Measurement Units | |
| Footprint Area | |
| Building Features | Car Parking Lot |
| Tags | autocad, cross, cuts, degrau, development, DWG, échelle, escada, escalier, étape, evacuation, file, ladder, ladders, leiter, plants, rails, section, sections, staircase, stairs, stairway, stairways, step, steps, stufen, treppe, treppen |








