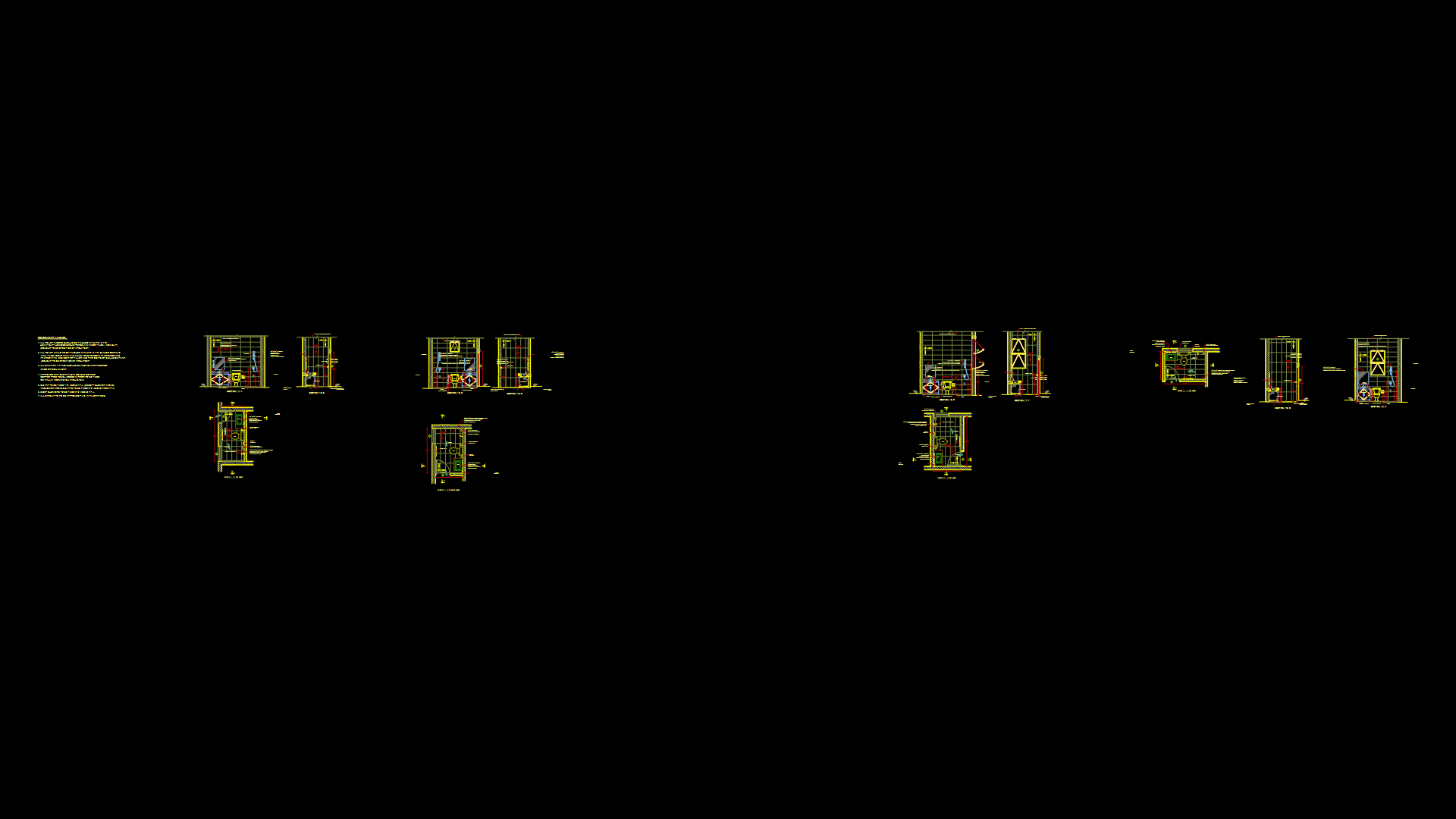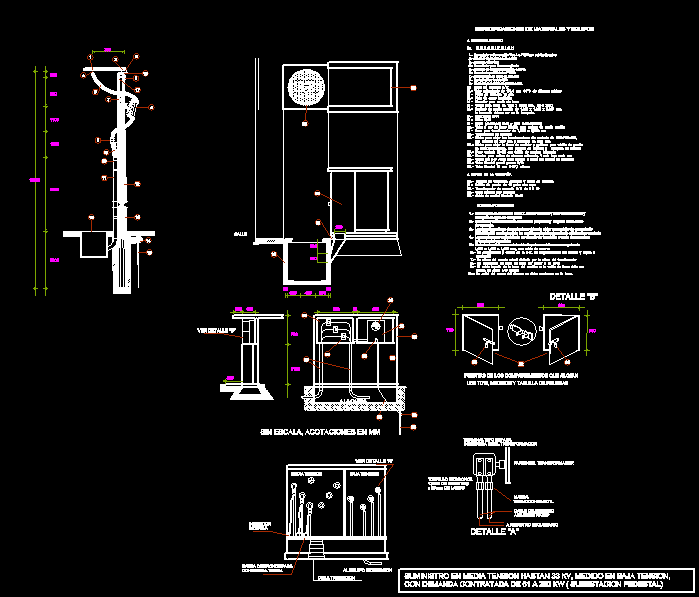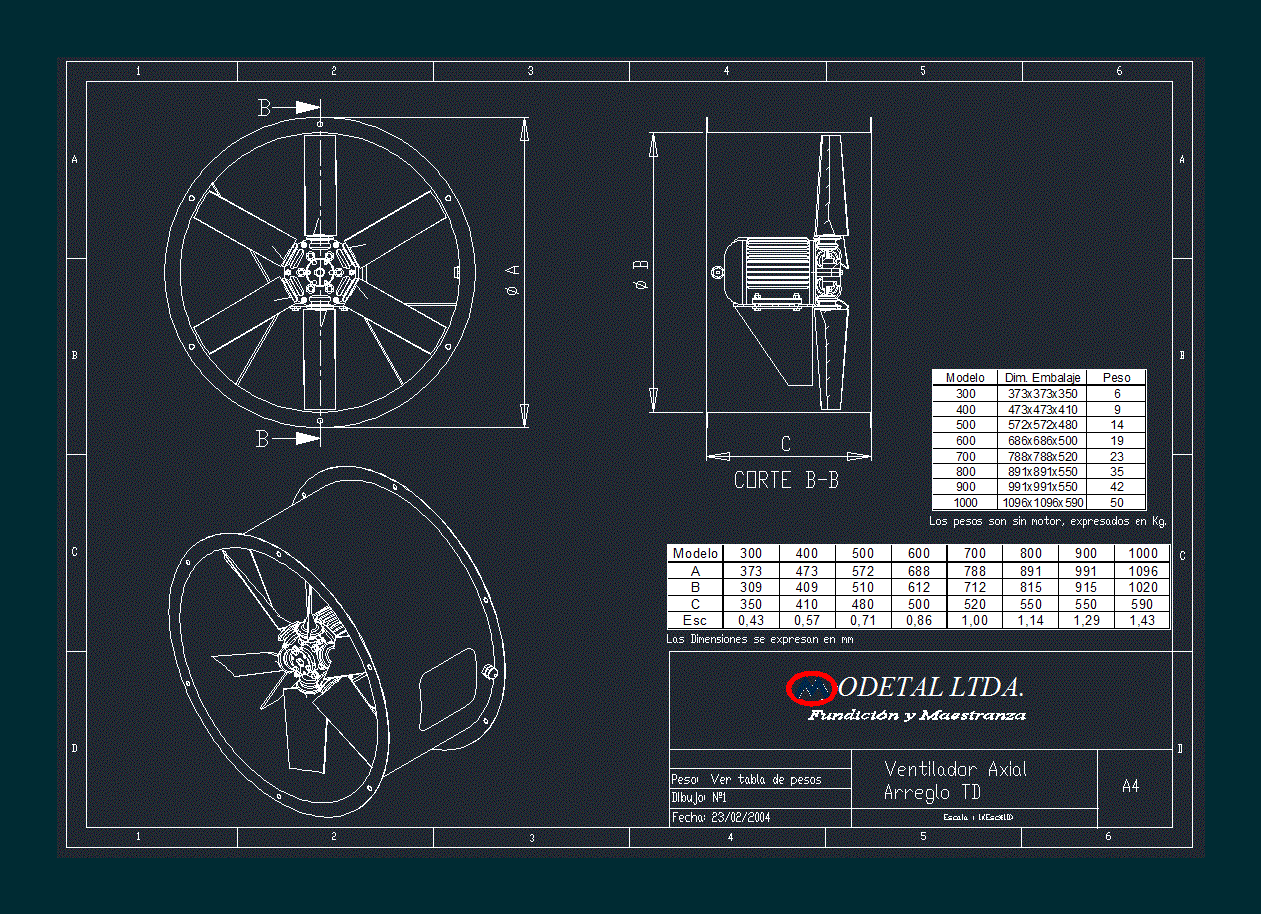Development Of Kitchen DWG Block for AutoCAD
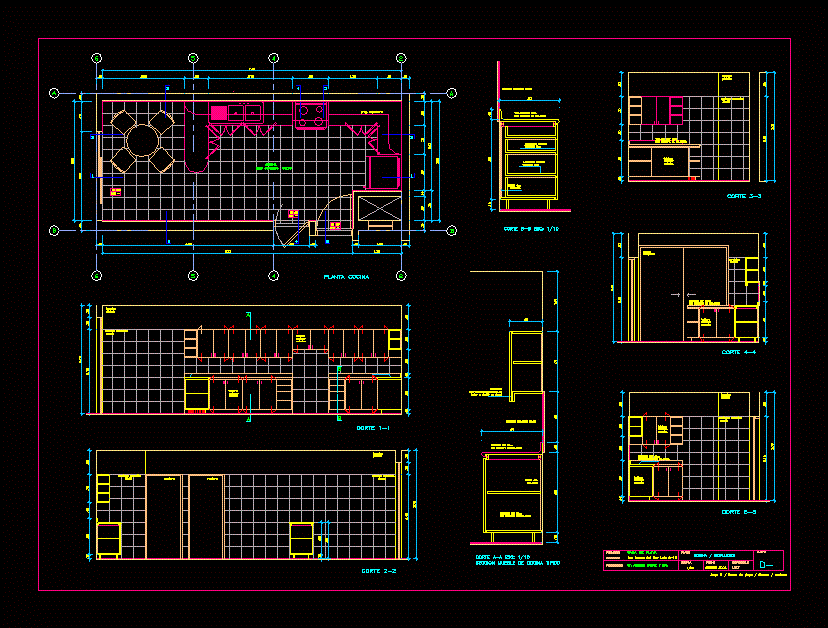
DEVELOPMENT OF KITCHEN … – kitchen of about 26.91 m2 of 3.45mx 7.80m
Drawing labels, details, and other text information extracted from the CAD file (Translated from Spanish):
date, August, Kitchen detailles, Beach house, Mr. Augusto alvarez mrs., The hills of the sea lot, draft, Location, owner, flat, scale, L.h.y., development, sheet, tempered, crystal, Horizontal plastic handles decide on, Mdf board with melamine plate, Ceramic plate, painted, Tarragon, Ceramic plate, Tarragon, painted, Ceramic plate, Tarragon, painted, Ceramic plate, ceramic, Tarragon, painted, Ceramic plate, wood, board, Veneer, melamine, Veneer, board, melamine, Veneer, board, melamine, Veneer, board, melamine, Veneer, board, Veneer, melamine, kitchen, ceramic floor, Proy. pastry chef, Kitchen floor, cut, Cut, Traditional kitchen furniture section, Cut, Ceramic plate, cover, melamine, Typical sides, Boards, Jorge beach houses alvarez kitchens, Ceramic plate, Mdf board with melamine plate, cover, melamine, Mdf board with melamine plate, Typical sides, Boards, Mdf board with melamine plate
Raw text data extracted from CAD file:
| Language | Spanish |
| Drawing Type | Block |
| Category | Bathroom, Plumbing & Pipe Fittings |
| Additional Screenshots |
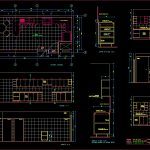 |
| File Type | dwg |
| Materials | Plastic, Wood |
| Measurement Units | |
| Footprint Area | |
| Building Features | Car Parking Lot |
| Tags | autocad, block, cozinha, cuisine, development, DWG, évier de cuisine, industrial kitchen, kitchen, kitchen sink, küche, lavabo, mx, pia, pia de cozinha, sink, spülbecken, waschbecken |


