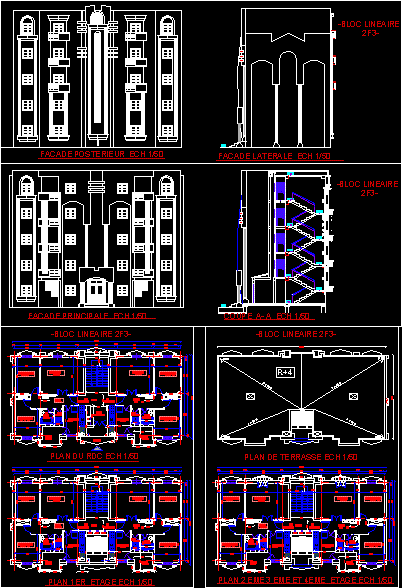Development And Planning Work DWG Detail for AutoCAD

Planning from foundations in H ° A ° – 10 story building – property development – cutting and finishing details in kitchens and bathrooms, including comprehensive facilities (sewer, storm, water, gas, electricity and mbt)
Drawing labels, details, and other text information extracted from the CAD file (Translated from Spanish):
hº aº structure, verify, l.m., item n:, apple:, to build, references, street:, lot:, villa ballester, work to be demolished and new construction, multifamily housing, gral party. san martín, map of:, destination:, property of:, project and executive direction, the approval of the plans does not imply the authorization of the use declared by the, the regulations in force at the time of requesting the authorization., covered, a demolish, total, free, land, surfaces:, semi cub, zone: ra, detail of central bases, details of eccentric bases, vertical, bedroom, em, living room, bathroom, dressing room, kitchen, balcony, air and light, show , vc., pci, pcd, pbd, pbi, covered projection, vehicular access, access, salt. of maq., zinc channel, bauleras, low travel, ceramic floor, fence and regulatory path, ground floor, machine room plant, roof plant, subsoil plant, cut aa, projection pb, parking, maq room, court bb, ac, pedestrian access, water tank, land, absorvente, lpm, cut cc, plant type, shaft masonry, game room, proy. window, sanitary installation, pil. pat., b. acc., water installation, b. drainage, gas installation, laundry, washing machine, electrical installation, pvi, cable and tv installation, tel, cable, tel, dtv, tel down, cable down, cable up, microwave, balconies, electrodes, telephony, cable, electricity, fire , water, gas, water rise, smoke pipes, inspection covers sup. and inf., wooden roof and sheet metal plant, bases, note: faith x parallel to the municipal axis faith and parallel to the dividing axis, supports on beam, raises discounting the bases, slab pipe, floor plan: water facilities, plan of: sanitary installations, references, plan of: gas installations, note: heights of mouths and intakes in annex of sections in detail, plan of: detail of kitchens in section, architecture study, plant detail banquinas, plant electricity mouths, plant electricity intakes
Raw text data extracted from CAD file:
| Language | Spanish |
| Drawing Type | Detail |
| Category | Condominium |
| Additional Screenshots |
 |
| File Type | dwg |
| Materials | Masonry, Wood, Other |
| Measurement Units | Metric |
| Footprint Area | |
| Building Features | Garden / Park, Parking |
| Tags | apartment, autocad, building, condo, cutting, DETAIL, details, development, DWG, eigenverantwortung, Family, finishing, foundations, group home, grup, kitchens, mehrfamilien, multi, multifamily housing, ownership, partnerschaft, partnership, planning, property, story, work |








