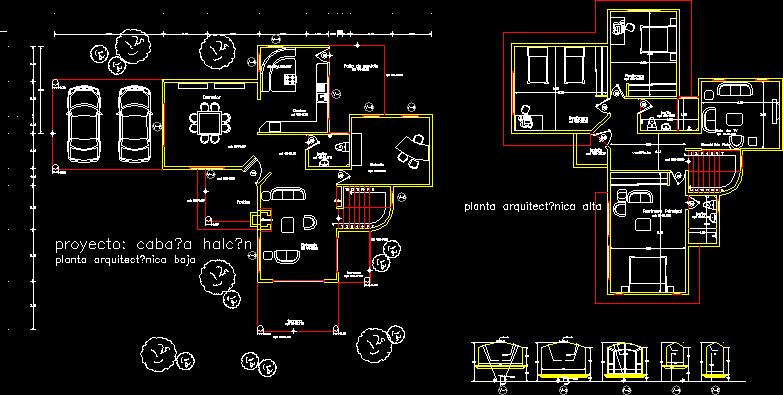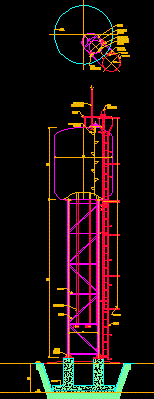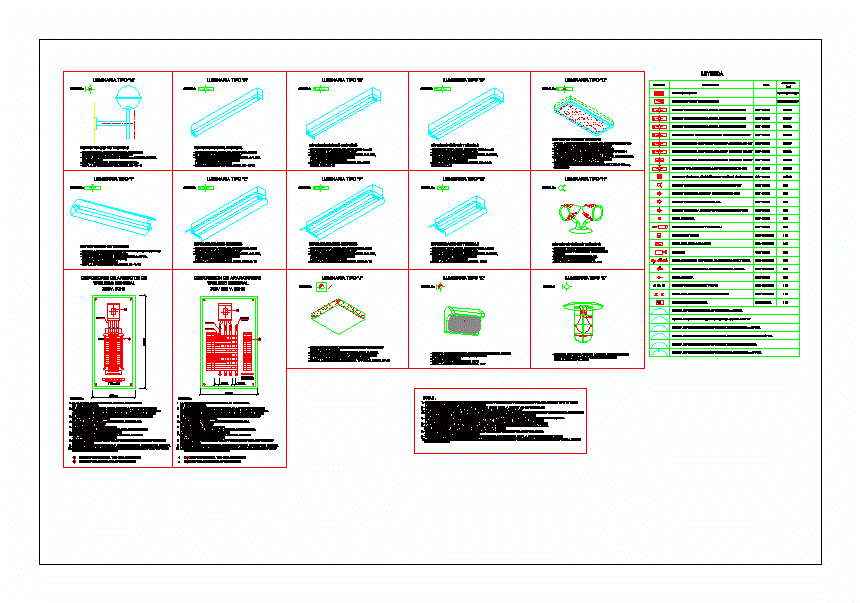Dhamaryone Traditional Building – Cutting DWG Block for AutoCAD
ADVERTISEMENT
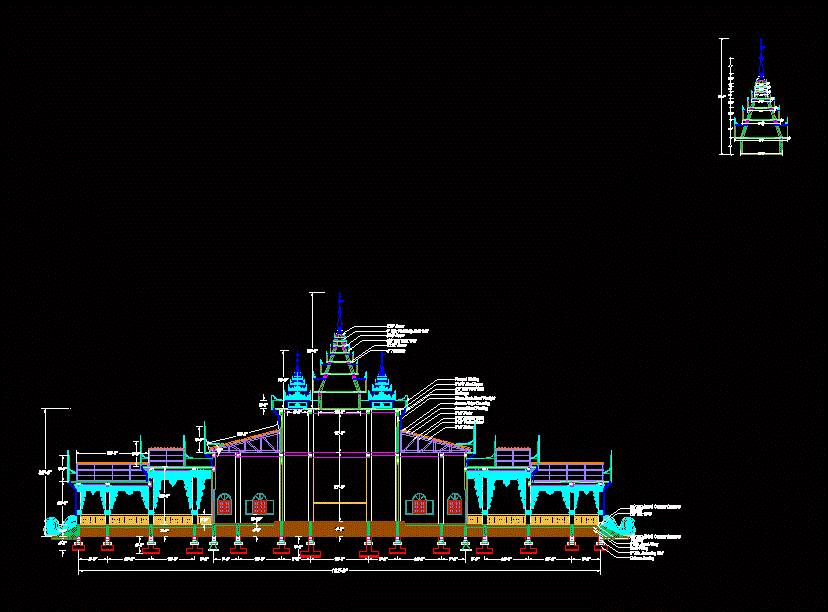
ADVERTISEMENT
Myanmar traditional building Budish – generally cut
Drawing labels, details, and other text information extracted from the CAD file:
global, byblock, bylayer, blue glass, glass block, gable, lnt, tyk, moak, ymln, moak, step, step, step, parapet walling, roof beam, thk: roof slab, glass block fixed fanlight, amcan ridge covering, amcan sheet roofing, purlin, inclined strut, rafter, vertical strut, thk: dpc, cement concrete, sand filling, earth filling, thk: retaining wall, column footing, drainage, topping, flooring, beam, thk: retaining brick wall, thk: brick wall, thk: slab, amendments, project name, project location, date, title, scale, checked by, gandakuti, thet naing oo, b.e civil, tantyan, drawn by, designed by, sheet no., eagle group, construction, cross section, cho yi thin, b.e civil, cross section
Raw text data extracted from CAD file:
| Language | English |
| Drawing Type | Block |
| Category | Construction Details & Systems |
| Additional Screenshots |
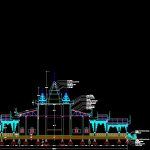 |
| File Type | dwg |
| Materials | Concrete, Glass |
| Measurement Units | |
| Footprint Area | |
| Building Features | |
| Tags | autocad, block, building, construction details section, Cut, cut construction details, cutting, DWG, generally, traditional |



