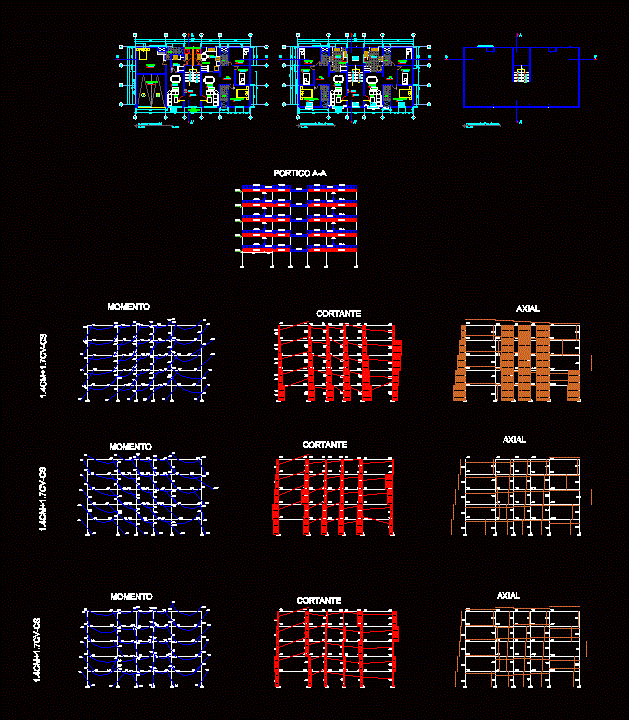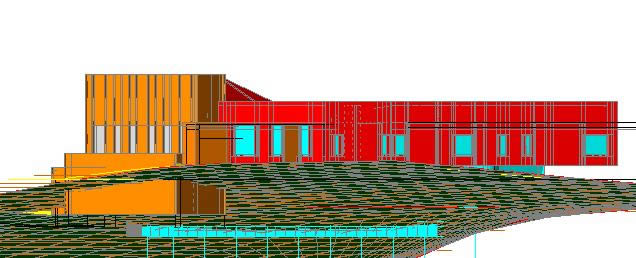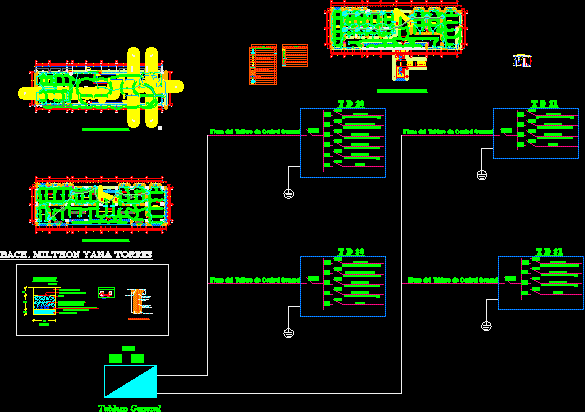Diagram 5 Floors Porch DWG Plan for AutoCAD

House plan 5 story structuring internal forces idealization time graph; shear forces and axial load combination of death live load and seismic load cargo metrado
Drawing labels, details, and other text information extracted from the CAD file (Translated from Spanish):
dinning room, dpto., kitchen, sshh, bedroom, sshh, Main bedroom, bedroom, hall, dinning room, living room, seismic separation joint, laundry, sshh, bedroom, sshh, Main bedroom, bedroom, hall, kitchen, laundry, living room, n.p.t., stairs, cat type, typical floor plan, esc., seismic separation joint, typical floor plan, esc., dinning room, dpto., kitchen, sshh, bedroom, sshh, Main bedroom, bedroom, hall, dinning room, living room, seismic separation joint, laundry, living room, n.p.t., stairs, cat type, floor first floor, esc., laundry, parking lot, sectional door, n.p.t., bedroom, sshh, kitchen, n.p.t., Main income, dptos., esc., moment, moment, cutting, axial, cutting, axial, cutting, axial, portico
Raw text data extracted from CAD file:
| Language | Spanish |
| Drawing Type | Plan |
| Category | Construction Details & Systems |
| Additional Screenshots |
 |
| File Type | dwg |
| Materials | |
| Measurement Units | |
| Footprint Area | |
| Building Features | Parking, Garden / Park |
| Tags | autocad, béton armé, concrete, diagram, DWG, floors, formwork, graph, house, internal, plan, Porch, reinforced concrete, schalung, stahlbeton, story, structural details, structuring, Time |








