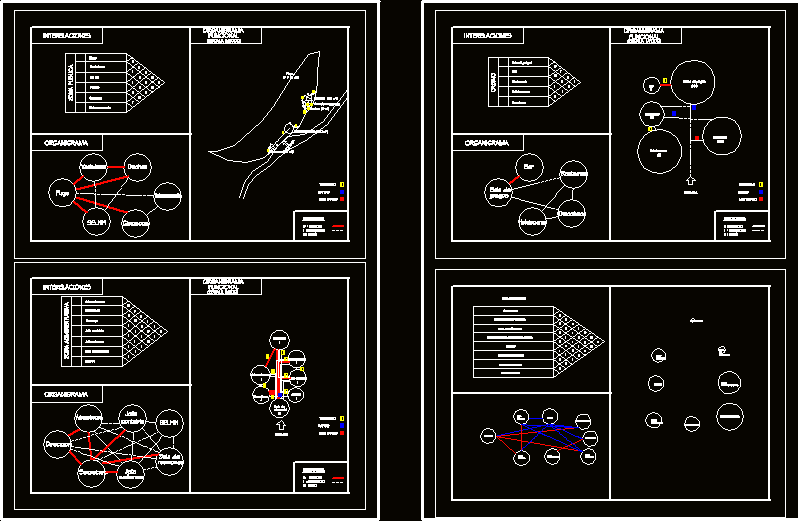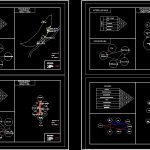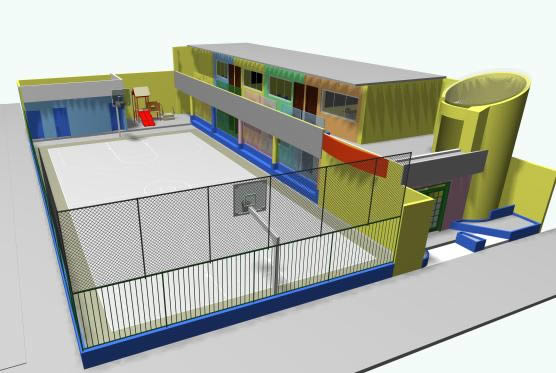Diagram And Chart DWG Block for AutoCAD

Flowchart and diagram of a casino pier
Drawing labels, details, and other text information extracted from the CAD file (Translated from Spanish):
showers, dressing rooms, Beach, kiosks, parking lot, public zone, ss.hh, indicators: direct indirect null, accounting boss, Secretary, administration, chief systems, meeting room, administrative area, address, ss.hh, bedrooms, Pub, game room, discotheque, casino, restaurant, indicators: direct indirect null, Beach, dressing rooms, ss.hh, showers, kiosks, parking lot, administration, Secretary, address, boss, systems, room, ss.hh, accountant, meetings, boss, games, Pub, bedrooms, restaurant, discotheque, room, Interelations, Organization chart, Interelations, Organization chart, functional, Organization chart, functional, Organization chart, functional, Beach, dressing rooms, ss.hh, showers, kiosks, parking lot, administration, Secretary, address, chief systems, room, ss.hh, entry, accounting boss, meetings, quiet, Quick, very fast, quiet, Quick, very fast, Pub, restaurant, bedrooms, discotheque, playroom, entry, quiet, Quick, very fast, guardian, general maintenance, machine room, boat maintenance, casino, railyard, parking lot, pier, service area, guardian, mant. general, machine room, mant. boats, casino, patio maneuvers, parking lot, pier, guardian, mant. general, machine room, mant. boats, patio maneuvers, parking lot, casino, pier
Raw text data extracted from CAD file:
| Language | Spanish |
| Drawing Type | Block |
| Category | Misc Plans & Projects |
| Additional Screenshots |
 |
| File Type | dwg |
| Materials | |
| Measurement Units | |
| Footprint Area | |
| Building Features | Deck / Patio, Parking, Garden / Park |
| Tags | assorted, autocad, block, casino, chart, diagram, DWG, flowchart, pier |







