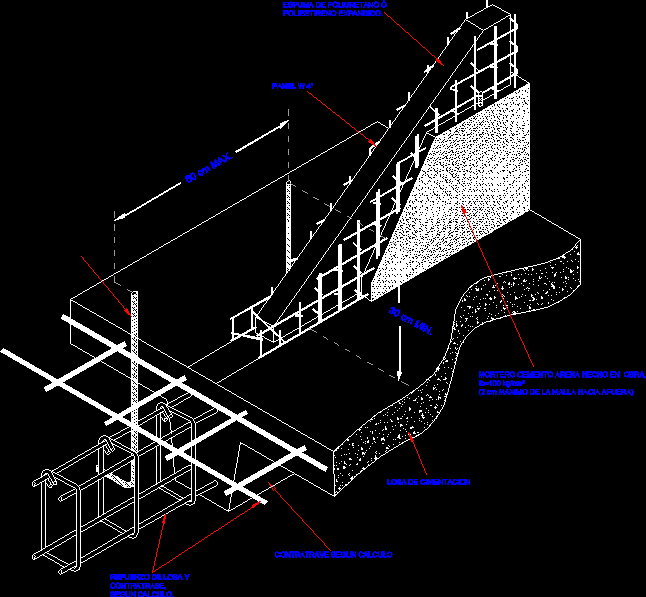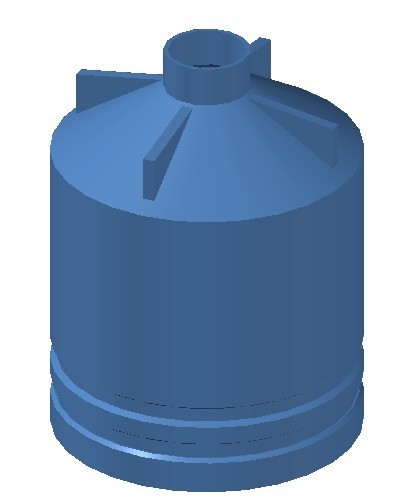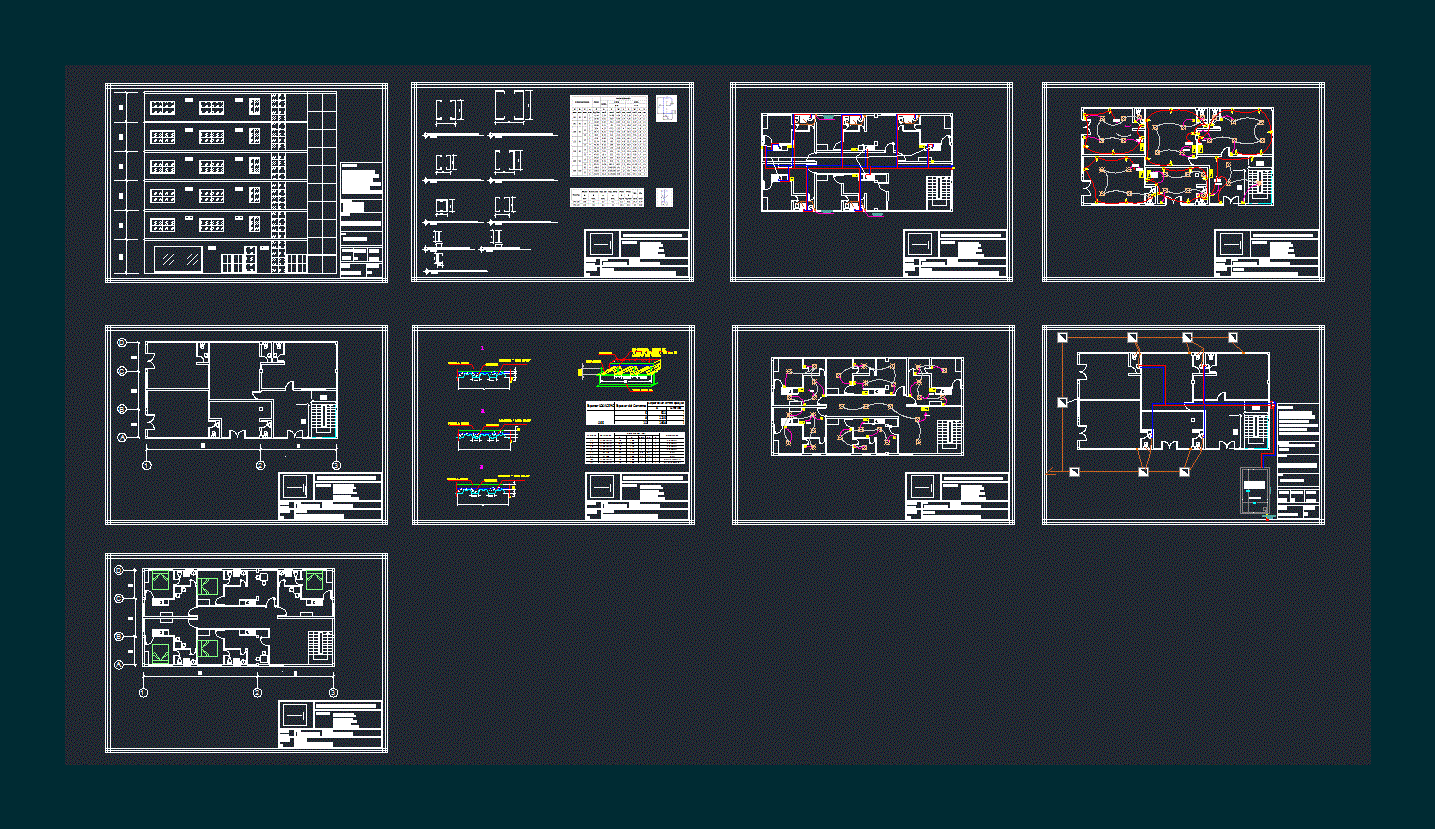Diagram Functional Blocks DWG Plan for AutoCAD
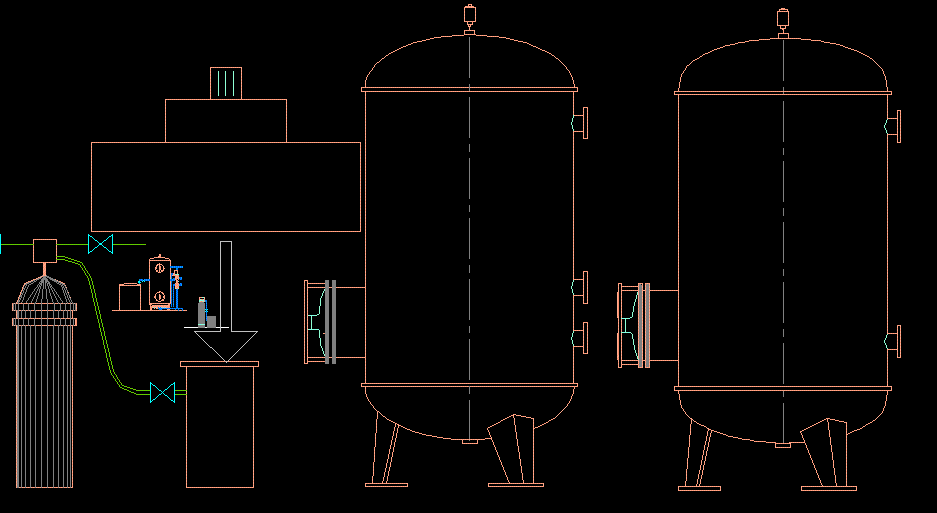
DIAGRAM FUNCTIONAL BLOCKS UNIFILAR FROM PLANS OF WATER AND ENERGY
Drawing labels, details, and other text information extracted from the CAD file (Translated from Italian):
anchor brackets, rear support, upper plate guide, tie rod, fixed plate, hoses, plate pack, movable plate, lower plate guide, start plate, end plate, plate plates, thickness, circ. i, attacks circ. ii, www.oppo.it, level indicator, e.g. design, responsible for the procedure ing. francesco viero, concessionaire, s.p.a., via salaria – roma, rev.n, title, reason for issue, date, scale, rev., approved, checked, executed, grantor, sole responsible for the design, arch. alberto altieri, public service company i.t.i.s., structural design, plant design, architectural design, arch. valentina fregnan, arch. giulio altieri, dr. urb. valentina altieri, monumental architectural design, arch. alessandra altieri, general manager, dott. fabio bonetta, high surveillance, geom. maximum contentment, renovation and enlargement pia casa, prof. ing. renato vitaliani, ing. marco smiderle, ing. sante bonanni, ing. sergio stefano micolitti, elaborate code, i.t.i.s. public company of services to the person, via pastures, trieste, region friuli venezia giulia common of trieste, tds, q.e., generator, irant
Raw text data extracted from CAD file:
| Language | Other |
| Drawing Type | Plan |
| Category | Industrial |
| Additional Screenshots |
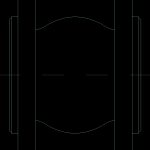  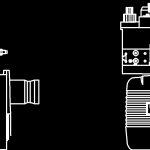 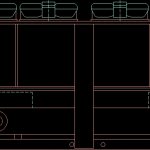 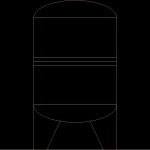 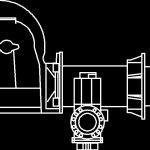  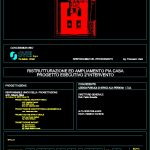  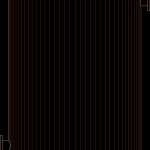  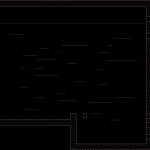 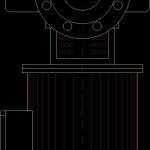 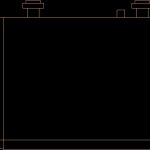 |
| File Type | dwg |
| Materials | Other |
| Measurement Units | Metric |
| Footprint Area | |
| Building Features | |
| Tags | aspirador de pó, aspirateur, autocad, blocks, bohrmaschine, compresseur, compressor, diagram, drill, DWG, energy, functional, guincho, kompressor, machine, machine de forage, machinery, máqu, plan, plans, press, rack, staubsauger, treuil, unifilar, vacuum, water, winch, winde |



