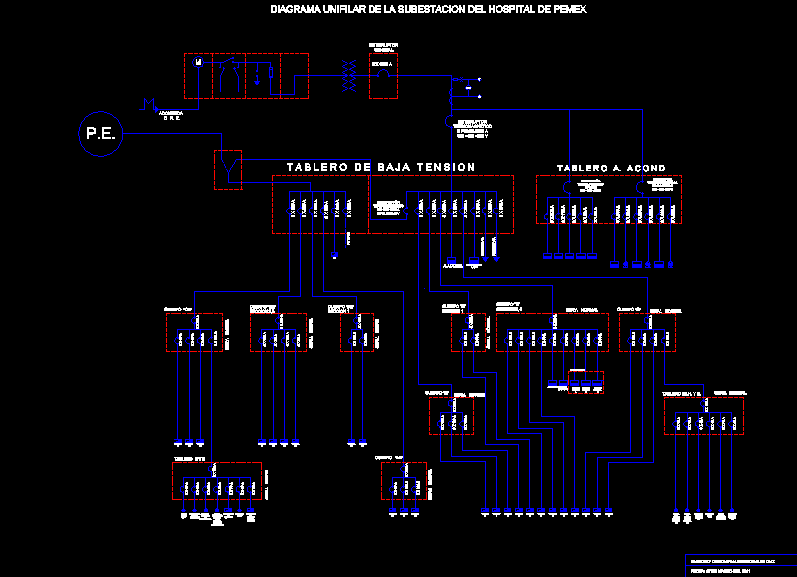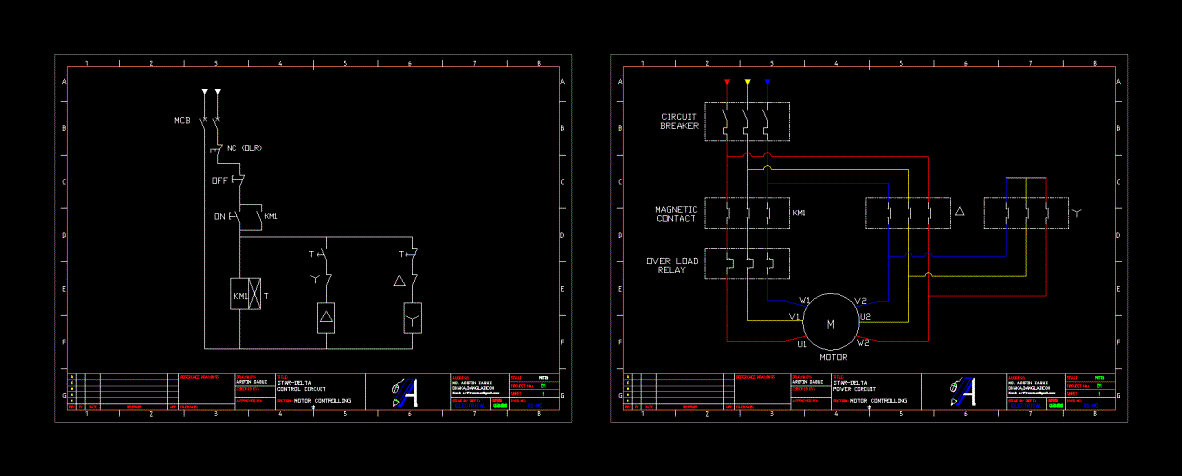Diagram Unifilar Electric Sub Station DWG Block for AutoCAD

DIAGRAM UNIFILAR SUBESTACION ELECTRICA
Drawing labels, details, and other text information extracted from the CAD file (Translated from Galician):
general switch, thermomagnetic pole switch, rush c. f. e., e.g., thermomagnetic pole switch, thermomagnetic switch aa poles, kwh, thermomagnetic switch pole range, a. d., serv normal, body, reservation, acond., body section, body section, serv normal, body, serv normal, handlers, board, reservation, board, self-centered, emergency room cabinet, special board, special board, h dashboard s., serv normal, Water tank tank pump, Water tank tank pump, boiler water pump, mex water pump, electric fire pump, boiler water pump, body section, serv emerge, board of, tablero ee, body section, serv emerge, faith board, board ge, board he, ie board, body, serv emerge, board be, tablero ce, board ae, body, board, serv emerge, tablero je, tablero ke, board le, hp diesel pump, fire pump, cooling tower pump, Water supply pump from the cooling tower cistern, cistern lighting, irrigation pump, illuminated treated water tank, serv emerge, center sub gral, unifilar diagram of the substation of the pemex hospital, elaborado: diego armando rosales diaz, date: from March
Raw text data extracted from CAD file:
| Language | N/A |
| Drawing Type | Block |
| Category | Mechanical, Electrical & Plumbing (MEP) |
| Additional Screenshots |
 |
| File Type | dwg |
| Materials | |
| Measurement Units | |
| Footprint Area | |
| Building Features | |
| Tags | autocad, block, diagram, DWG, electric, electrica, simbolismo, Station, symbolik, symbolism, symbolisme, unifilar |








