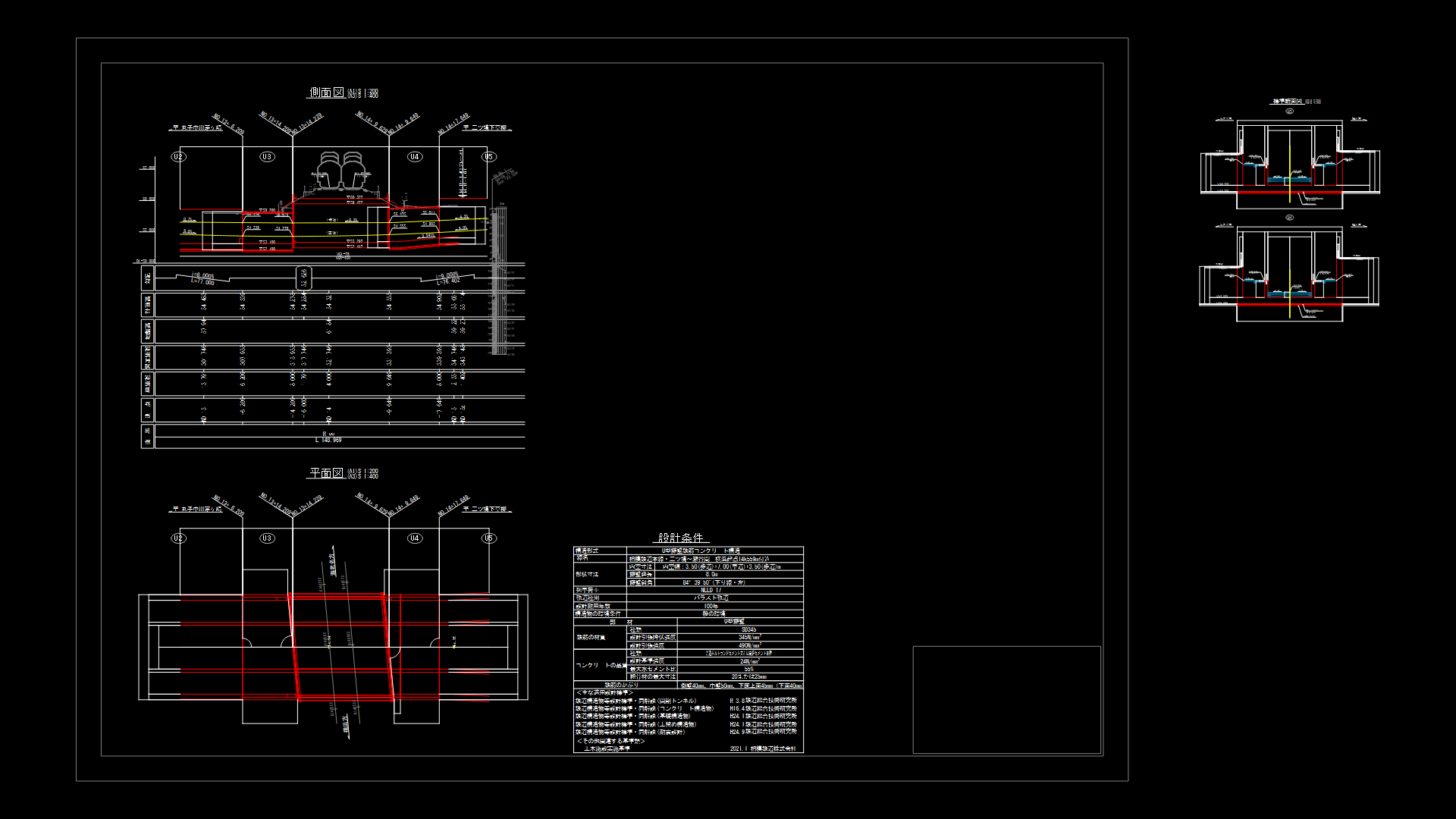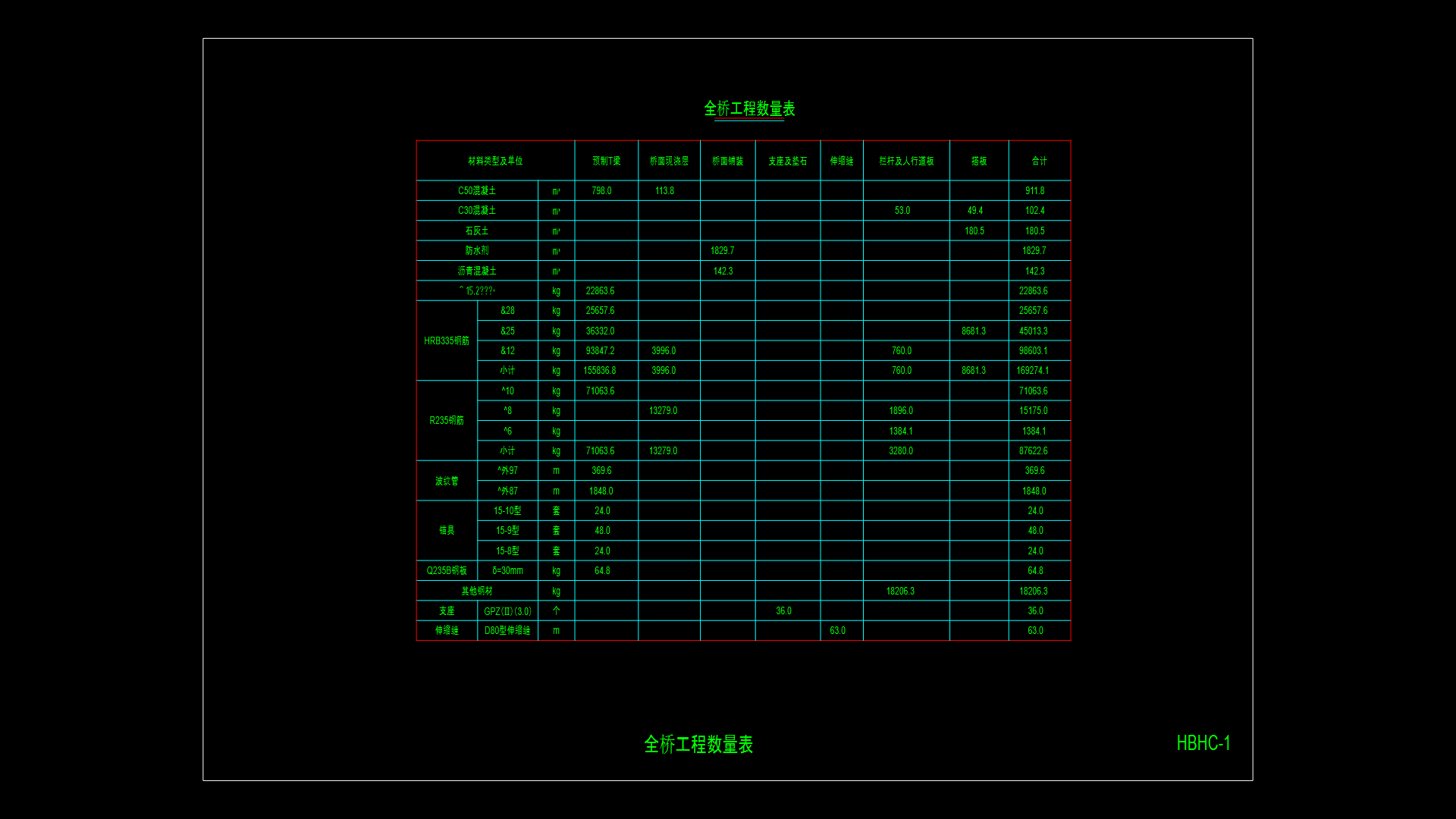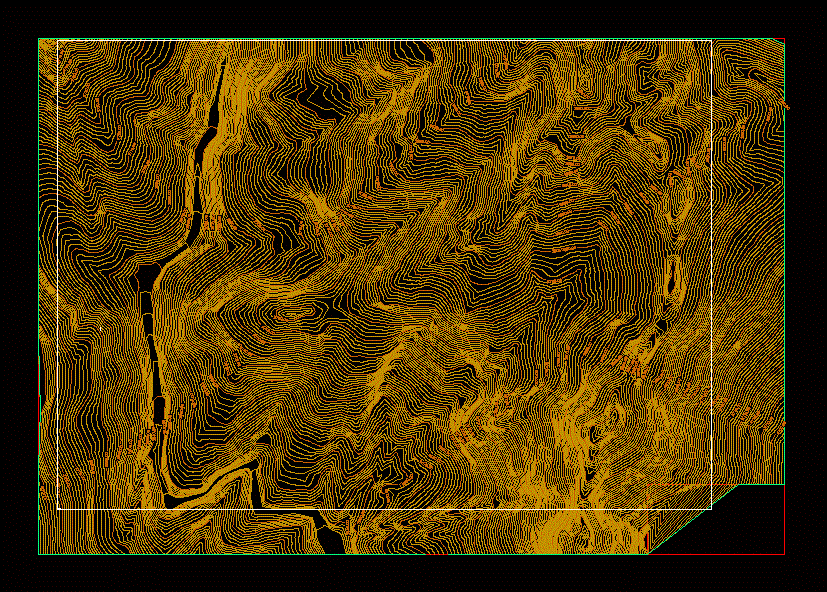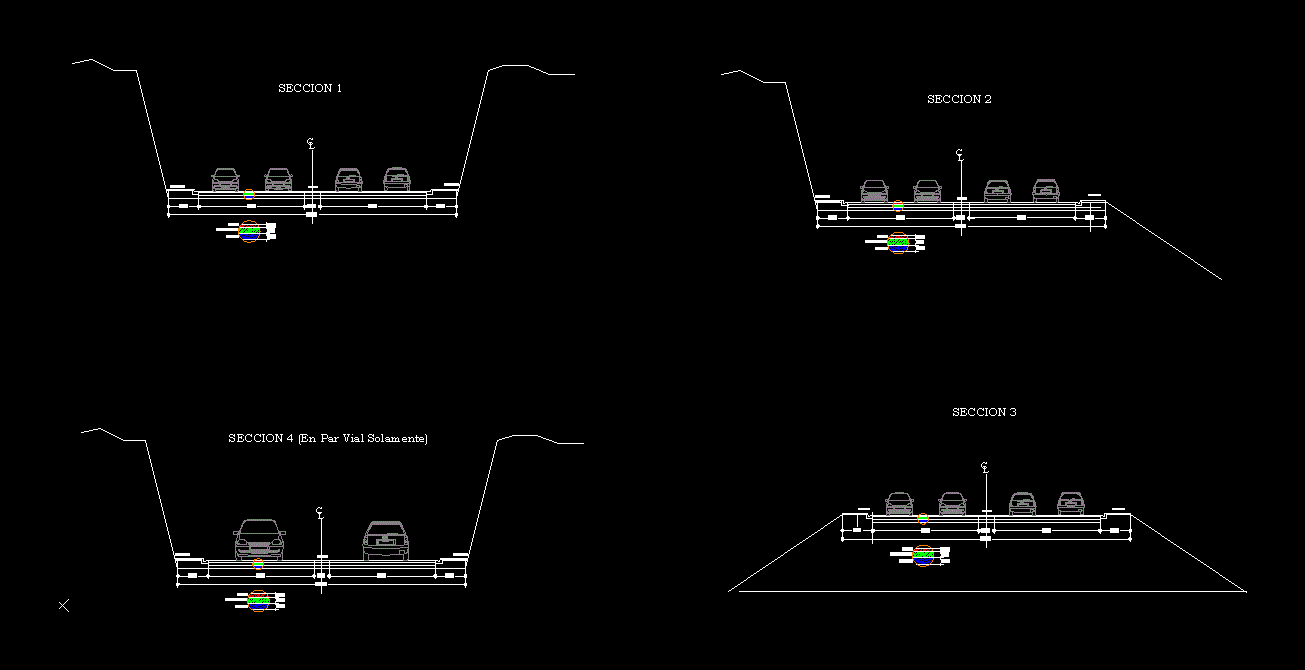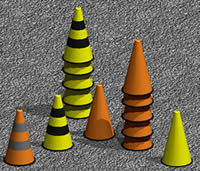Dike Guide – Bridge DWG Full Project for AutoCAD
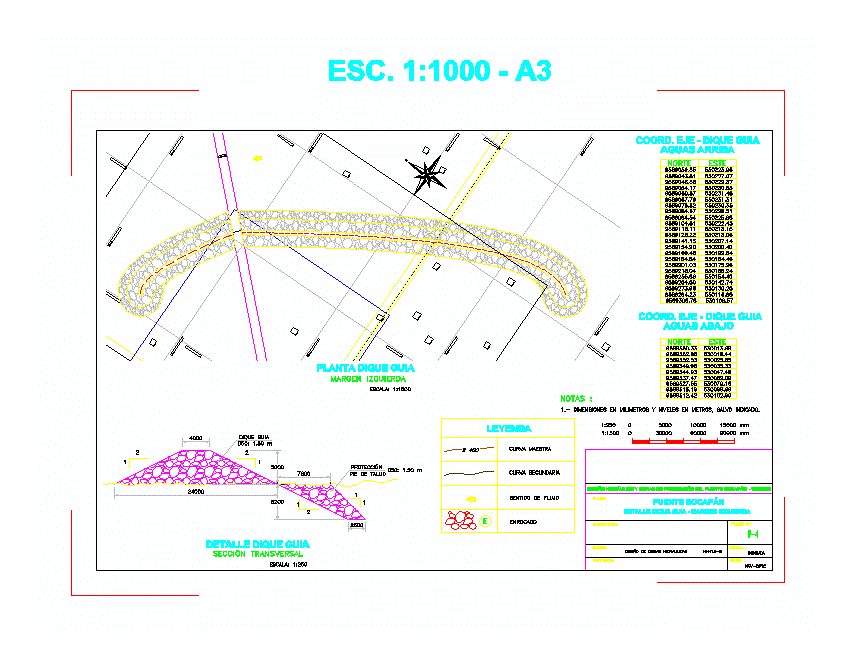
Plant and Dam Profile Guide – Right Bank Academic Project: Protection Works Bridge over the Rio Bocapan – Tumbes
Drawing labels, details, and other text information extracted from the CAD file (Translated from Spanish):
members:, date:, scale:, department of hydraulics and hydrology, plant and profile, civil engineering faculty, national university of engineering, course :, teacher: bocapán bridge, ing. edgar rodriguez zubiate, plano :, hydraulic design and protection works of the bocapán bridge – tumbes, design of hydraulic works, no. plane, date, scale, engineers, title:, drawing, draw:, drawing:, elaborate, revision, code, work:, aprobo, reviso:, aprobo:, reviso, rev. :, specialty, logo, customer, agreement, project :, ….., description, ………, terrain profile, utm coordinates, point, mileage, neoprene, concrete footboard, steel beams, concrete slab, notes, title, subtitle, detail guide dike – left margin, guide dike detail, cross section, guide dike floor, left margin, master curve, secondary curve, legend, flow direction, castling, notes : north, east, coord. axis – guide dam, upstream, downstream
Raw text data extracted from CAD file:
| Language | Spanish |
| Drawing Type | Full Project |
| Category | Roads, Bridges and Dams |
| Additional Screenshots |
 |
| File Type | dwg |
| Materials | Concrete, Steel, Other |
| Measurement Units | Imperial |
| Footprint Area | |
| Building Features | |
| Tags | academic, autocad, bank, bridge, dam, DWG, full, guide, plant, profile, Project, protection, works |

