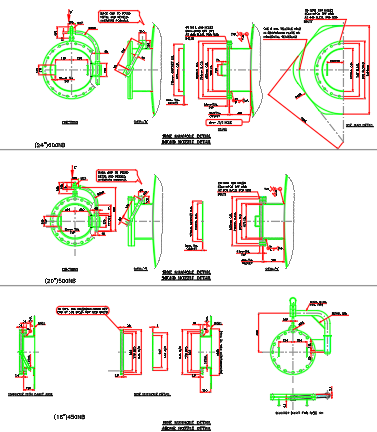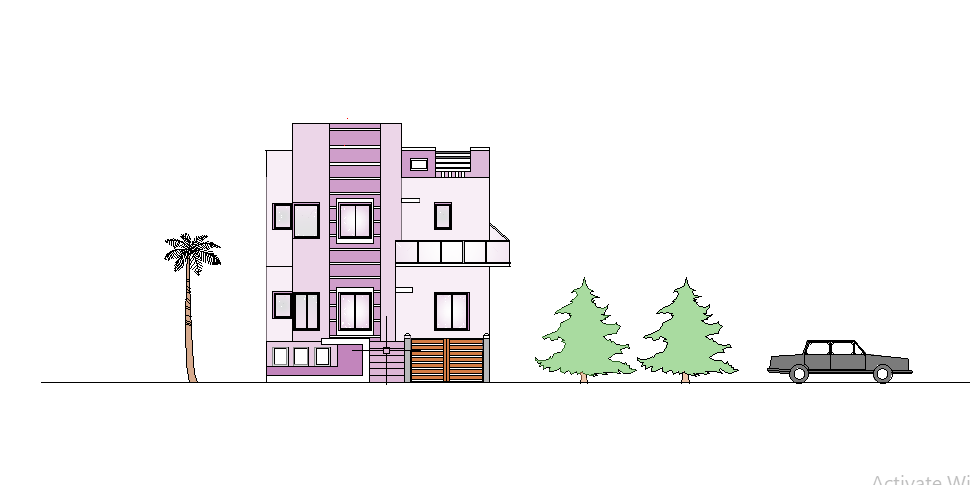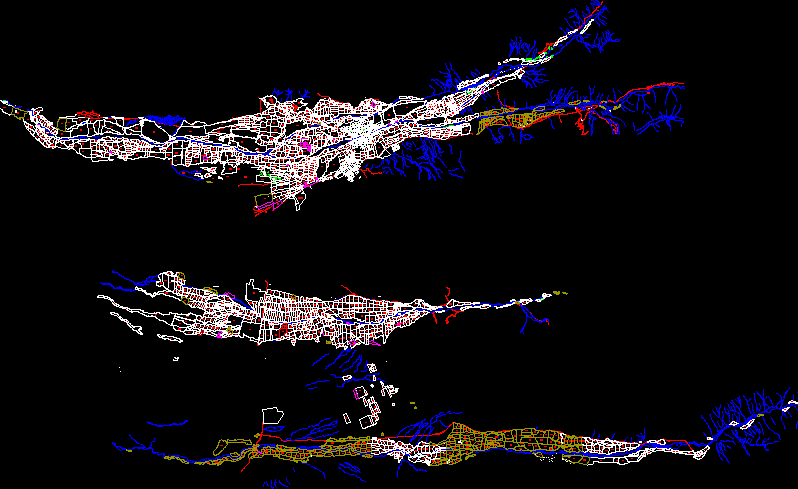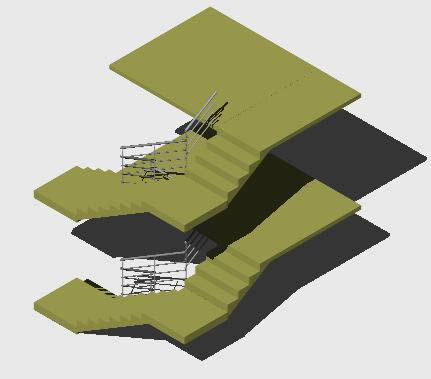Dim Format A1 DWG Block for AutoCAD
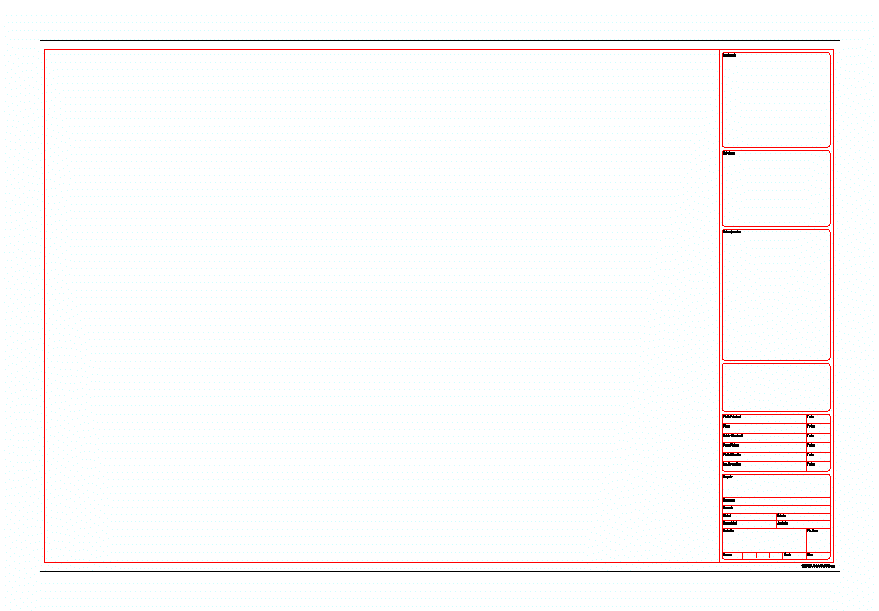
FORMATS FOR PLANES
Drawing labels, details, and other text information extracted from the CAD file (Translated from Spanish):
north, Cyclone mesh, Final brocal, Home brocal, Exp., home, water tank, Close fence wires, Cuji, olive, Cobbled street, parking lot, Via geared, Children pool, Jacuzzy, this C. employees, Stone pavement pavement at, Craft workshops, Theatrical, panoramic, elevator, waterhole, inn, Craft workshops, Swimming pool adults, Bohíos of services, playground, Niv, cab, Autopullman, Parking area build with stage of rooms, Venezuelan of engineering c.a., size, sheet:, scale:, review:, do not. flat:, content:, city:, Location:, state:, draft:, owner:, specialty:, approved:, Hydraulic design:, Electrical design:, Structural design:, Lev. Topographic:, drawing:, date:, Structural calculation:, location:, Symbology:, General notes, Touristic promoter of the c.a., size, sheet:, scale:, review:, do not. flat:, content:, city:, Location:, state:, draft:, owner:, specialty:, approved:, Hydraulic design:, Electrical design:, Structural design:, Lev. Topographic:, drawing:, date:, Structural calculation:, location:, Symbology:, General notes, sewer, Coseimpa, Chivera california, Garden xerofito leon, Intercommunal chorus, Asphalt edge
Raw text data extracted from CAD file:
| Language | Spanish |
| Drawing Type | Block |
| Category | Drawing with Autocad |
| Additional Screenshots | |
| File Type | dwg |
| Materials | |
| Measurement Units | |
| Footprint Area | |
| Building Features | Pool, Elevator, Car Parking Lot, Garden / Park |
| Tags | autocad, block, DWG, format, formats, normas, normes, PLANES, SIGNS, standards, template |
