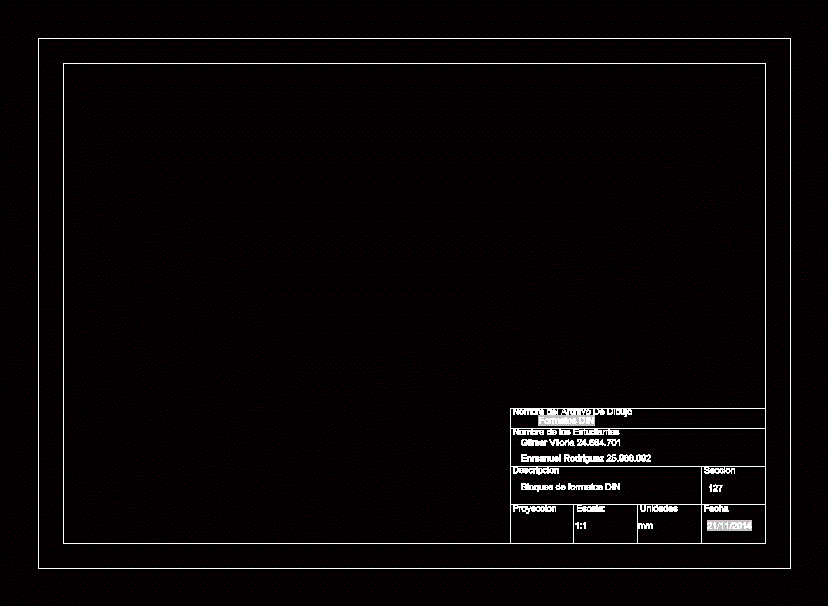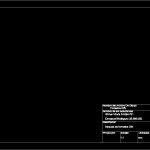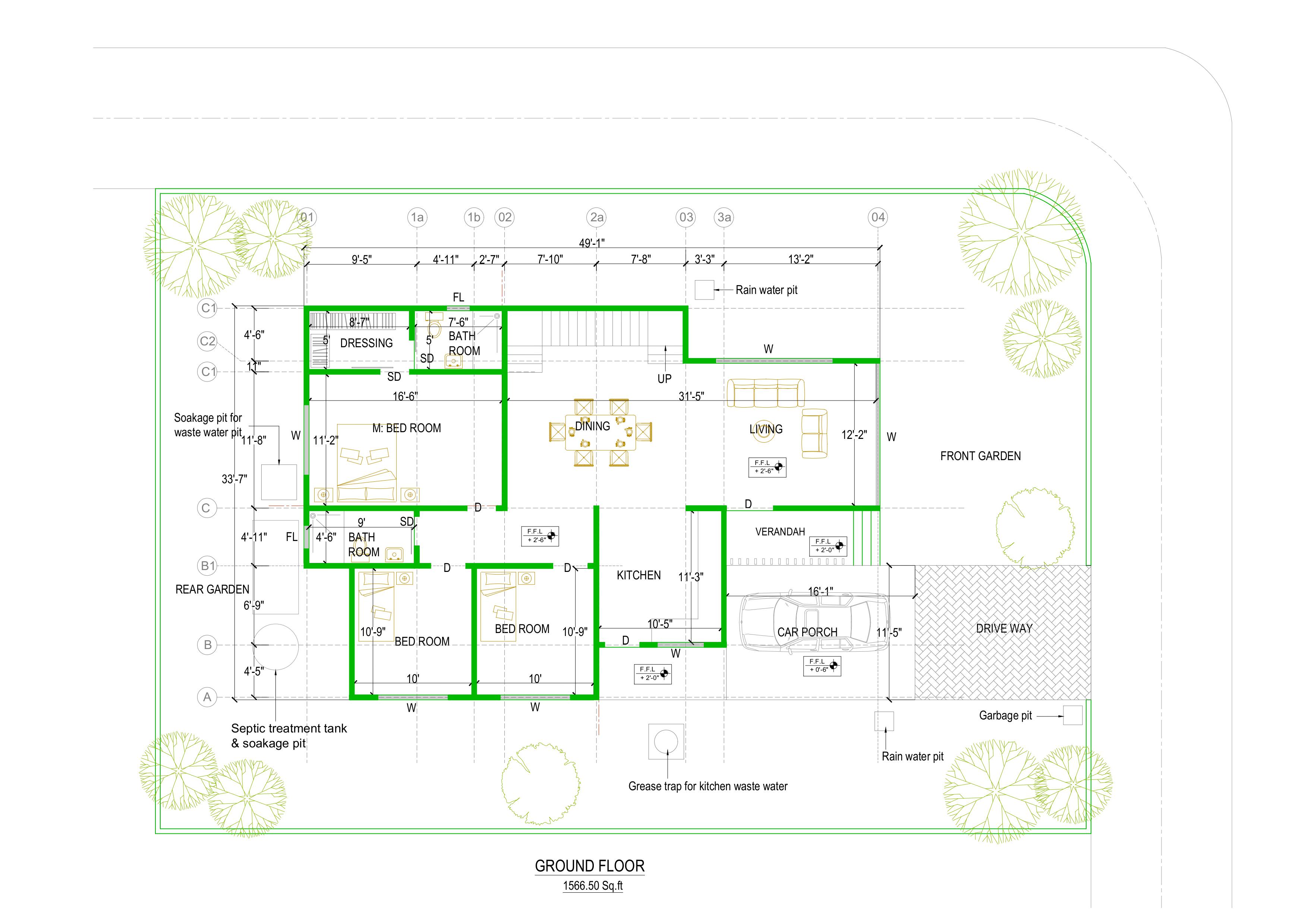Din Formats A1 A2 A3 A4 DWG Block for AutoCAD
ADVERTISEMENT

ADVERTISEMENT
Format and include flat yield and optimize the work
Drawing labels, details, and other text information extracted from the CAD file (Translated from Spanish):
Drawing file name, name of the students, section, date, projection, description, scale:, Units, Din formats, Drawing file name, name of the students, section, date, projection, description, scale:, Units, Din formats, Blocks of din formats, Gilmer villain, Enmanuel rodriguez, Din formats, Blocks of din formats, Gilmer villain, Enmanuel rodriguez, Din formats
Raw text data extracted from CAD file:
| Language | Spanish |
| Drawing Type | Block |
| Category | Drawing with Autocad |
| Additional Screenshots |
 |
| File Type | dwg |
| Materials | |
| Measurement Units | |
| Footprint Area | |
| Building Features | |
| Tags | autocad, block, din, DWG, flat, format, formats, include, normas, normes, SIGNS, standards, template, work |








