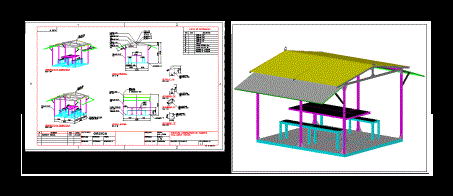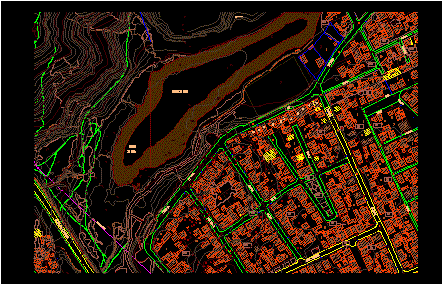Diner Portable Works Or Provisional DWG Model for AutoCAD

Model dining or meeting area for construction of buildings or Provisional is presented; this can be made very easily; It is lightweight and can have multiple uses in the area of ??tato construction workers as employees .
Drawing labels, details, and other text information extracted from the CAD file (Translated from Spanish):
PDVSA, contractor:, review, drawn: revised:, Designed: approved: contract, date, by, date:, flat, revised action: approved:, Designed: scale:, xxx, drawn:, draft, xxxx, xxx, date:, flat, rev, esc from, archive, initial emission, g.p., for portable works, project: dining room construction, tubular, fluted sheet, esp., smooth sheet, lime, smooth sheet, lime, smooth sheet, lime, tip., tubular, tip., Isometric view, esc .:, Isometric view, esc .:, front view, esc .:, side view, esc .:, table, vanco, reinforcement, floor structure, tubular, tip., table, vanco, tubular, tip., tubular, tip., tubular, tip., table, vanco, window roof, vanco, ears of, lifting, ears of, lifting, material’s list, iten, cant., description, tubular, tubular, tubular, tubular, tube, fluted sheet, smooth lamina lime, hinges, hinges, orsica, ear of, lifting, pl esp., ear of, lifting, detail, esc .:, reinforcement, esc .:, reinforcement, esc .:, reinforcement, esc .:, The m. grooved, esp., tip., The m. grooved, esp., tip., The m. grooved, esp., tip., The m. grooved, esp., tip., reinforcement, vanco, table
Raw text data extracted from CAD file:
| Language | Spanish |
| Drawing Type | Model |
| Category | Misc Plans & Projects |
| Additional Screenshots |
 |
| File Type | dwg |
| Materials | |
| Measurement Units | |
| Footprint Area | |
| Building Features | |
| Tags | area, assorted, autocad, buildings, construction, dining, DWG, lightweight, meeting, model, portable, presented, provisional, works |








