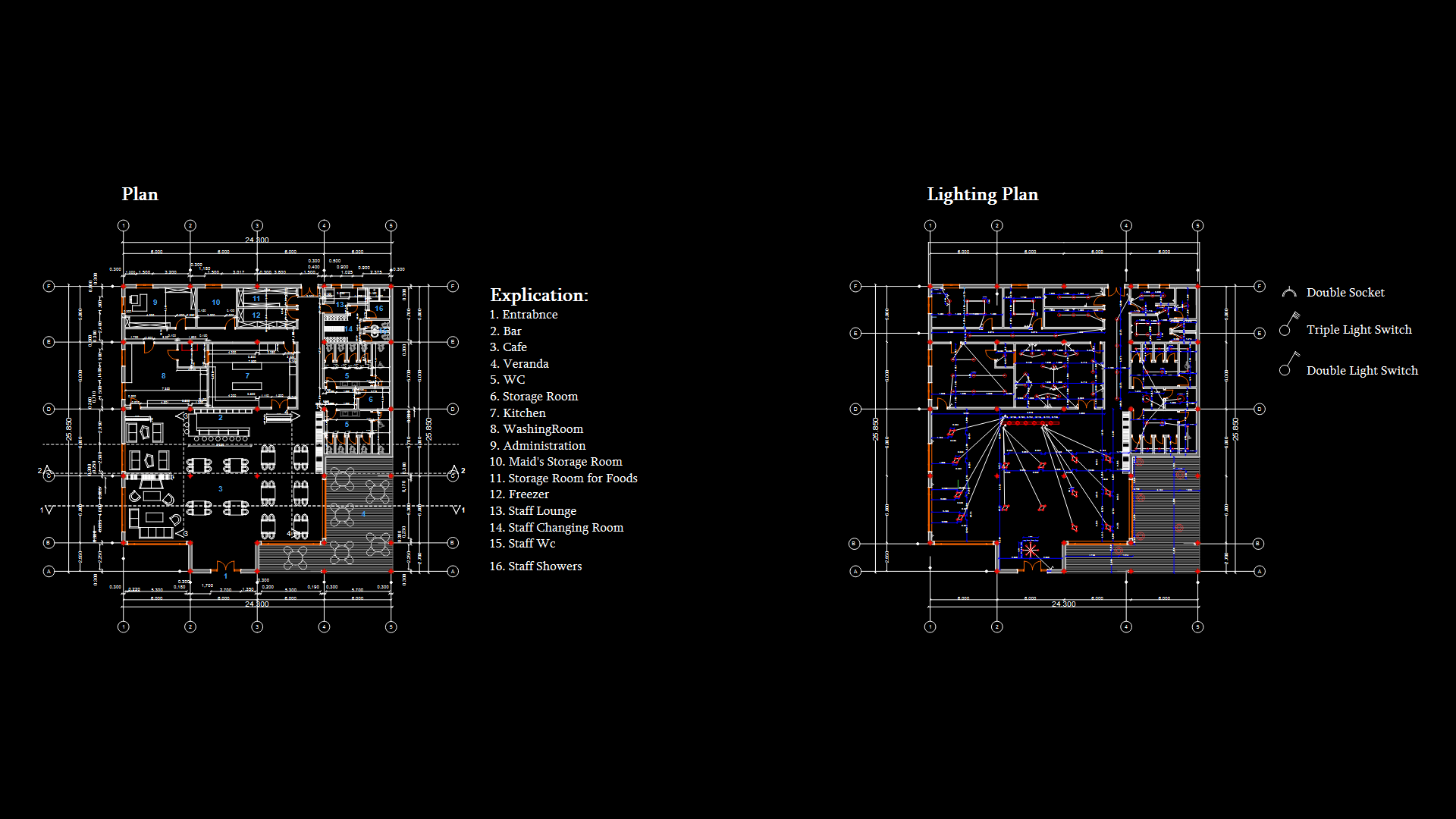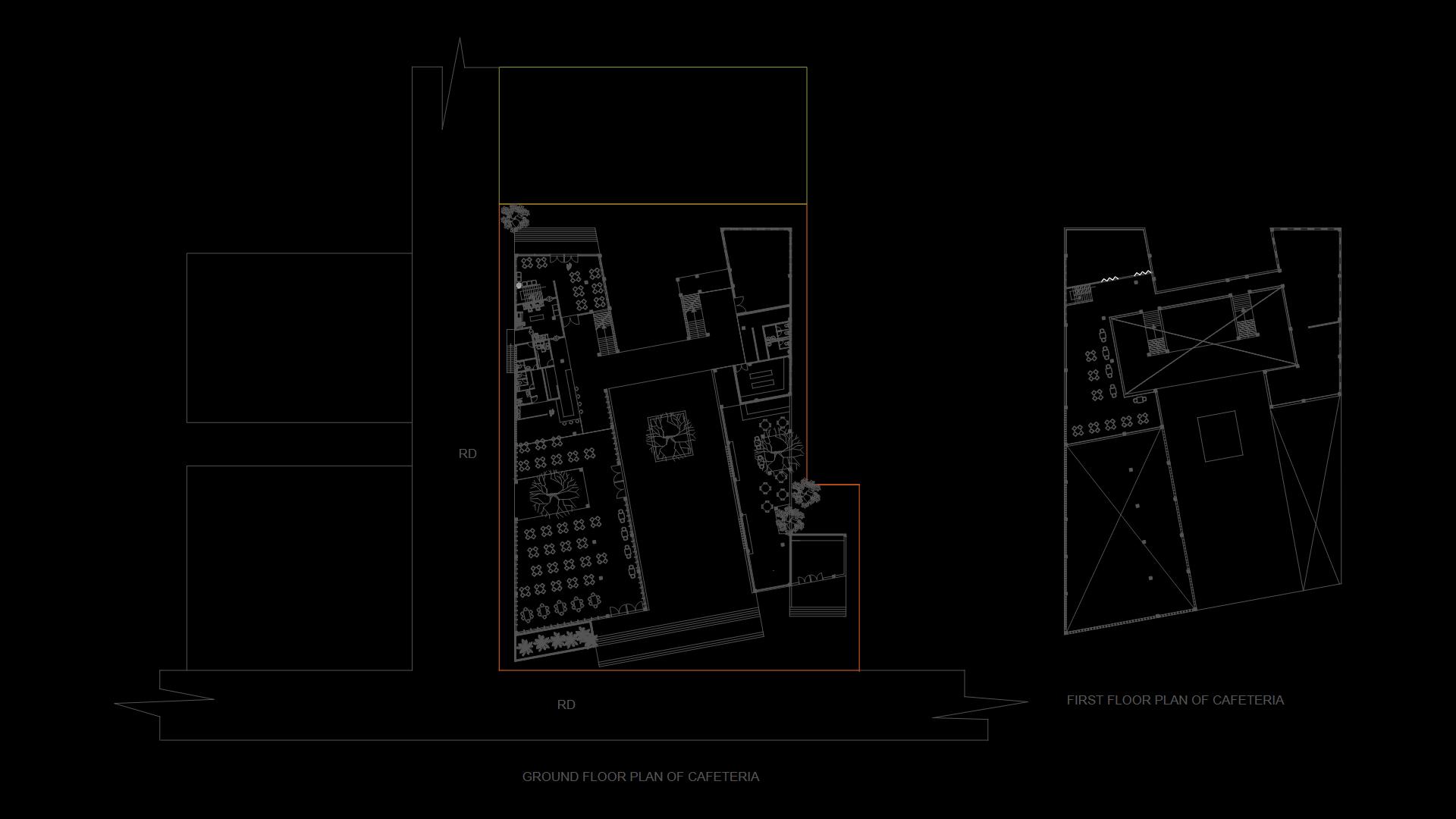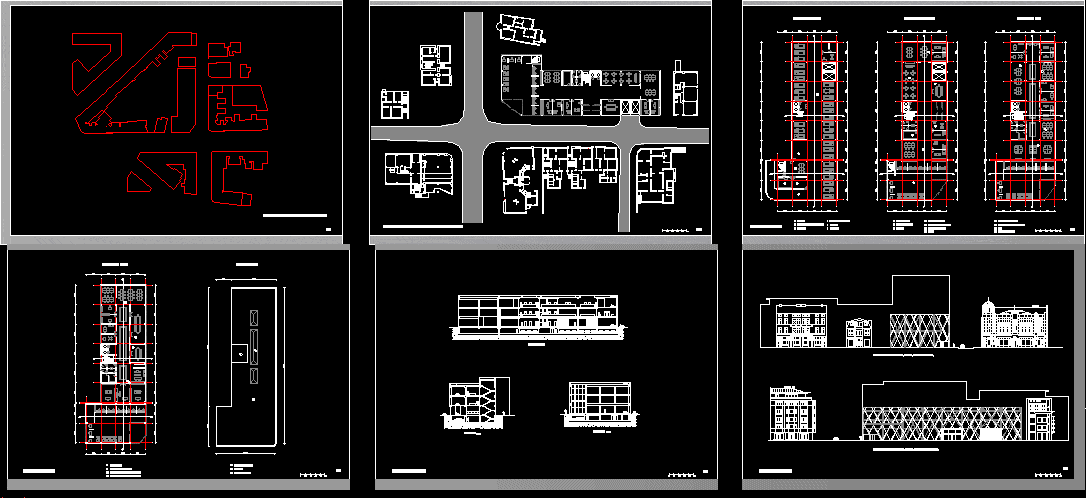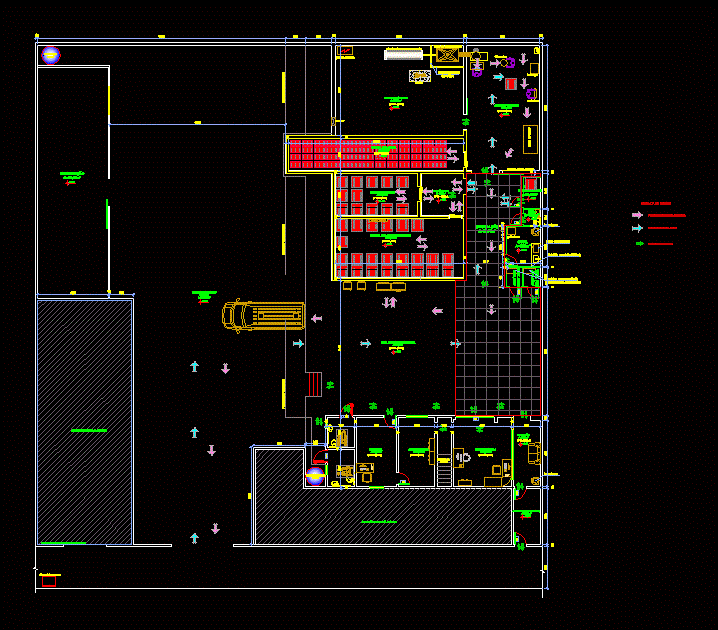Dining Area For Municipal Workers–Crucero, Peru DWG Block for AutoCAD

DINING DESIGN FOR ADMINISTRATIVE WORKERS IN MUNICIPALITY OF CRUCERO.
Drawing labels, details, and other text information extracted from the CAD file (Translated from Spanish):
classrooms, vain box – second level, alfeizer, width, type, height, material, cant., observations, glass, p. of arq enrique guerrero hernández., p. of arq Adriana. rosemary arguelles., p. of arq francisco espitia ramos., p. of arq hugo suárez ramírez., main elevation, finished in flagstone, paint: cream exteriors, municipal dining room, bracket with base, fixed support: clamp, ceiling with suspended tiles, mobile support: clamp, ridge, calamine, note: the wood to be used will be waterproofed, detail of trusses, as much as possible should avoid overlaps in wooden elements, variable, variable, concrete shelving, made on site, restaurant, hall to the municipality, bank, hall, sshh ladies, stand, office of agriculture ministry, government, court of first nomination, video games sum, bobeda, virtual library internet, sshh males, booth pumping, municipal library, council room, waiting, city hall, civil registry, coordination ade, supply, multipurpose room, planning and budget, accounting, legal advice, municipal management, social projection, staff office, secretary, rent office, file, demuna, glass of lech e, computer room, pedagogic technician, parts table, aldermen’s office, supply, treasury, installation duct, freedom plaza, ramp, floor: cream colored terrazzo, bicycle parking, floor: stone laja, floor: parquet huayacan veined , floor: huayacan parquet floor, central patio, floor: ceramic, floor: huayacan veined parquet, sidewalk: gray terrazzo floor, floor: terrazzo, ugel entrance, sidewalk, floor: parquet, green area, floor: gray terrazzo, door of tempered glass color griss, kitchen, court of second nomination, office of peasant rounds, roof, -. -, metal, rolling, metal structure, -.-, wood, sh door, metal frame glass, transparent door, glass with metal frame, plywood, reduced board, square box, square, metallic, shh, polarized, in the form of l, stepped curved window in elev., circular window, of sh, stepped window, curved vain in elevation, transparent, square span, central span of the main facade, linear and curved span, stepped in elevation, stepped span in elevation , interior vain, first floor distribution, district municipality of cruise – carabaya, project :, sector: square freedom district: cruise province: carabaya department: puno, redevelopment civic center cruiser ii stage, date:, sheet :, plane :, design: eddy cahuapaza velarde, location:, first floor, second floor, floor plan, floor: wood machiembrado, floor: terrazzo gray color, floor: terrazzo gray color, floor: ceramico alto transit cream color, per gola circulation, second floor distribution, plant – elevations, proposed dining room cruise stage II, design: ——–, deposit, kitchen, dining room, bar, satellite dish, dining room, warehouse, floor, rear elevation, elevation left side, right side elevation, floor: machimbrado, bar, dining room proposal, aluminum – sliding door, beam structure, bb court, circulation path, stage, parquet floor, architecture, floor plan, local multipurpose, area: , scale :, ing. mauro moscairo chura, consultant:, sheet no .:, indicated, distribution plant – elevation, code snip :, xxxx-xxx, process cad ::, date :, daizinho, vº bº:, multipurpose room, window, column, overburden , foundation, typical detail of confinement of walls, brick wall, head, table of columns, bxt, stirrup, section, floor, shoe, det. column, column, room, tab. reduced, wood door, metal, sobrecimiento, foundation corrido, brick kk, wall, mooring beam, filling with affirmed, structures, detail foundations – walls, carabaya, corani, dist. : Prov. :, dept. :, pin, location :, aymaña, location:, foundations, kk type iv, reinforced concrete:, coatings :, reinforcing steel :, cyclopean concrete,: terrain resistance :, the mooring columns will be emptied after having lifted the Toothed brick walls., Note: brick walls :, prof. of foundation, cement, type IP, compacted with material of affirmed in layers, compacted filling:, in its totality the materials as equipment, in genral must be of good quality, having to be approved by the supervisor of work, aa, bb , wooden truss, wooden strap, roof structure and beams, first level, – door and sheet, finished with hammered paint, – box, to embed in wall, metal type, observation, legend electrical installations, exit of square flourecente white color, exit for roof bracket luminaire, distribution board, power supply, lighting, reservation, service, general board, power outlets, sab, front elevation, multipurpose room, meter, power arrives,
Raw text data extracted from CAD file:
| Language | Spanish |
| Drawing Type | Block |
| Category | Hotel, Restaurants & Recreation |
| Additional Screenshots |
 |
| File Type | dwg |
| Materials | Aluminum, Concrete, Glass, Plastic, Steel, Wood, Other |
| Measurement Units | Metric |
| Footprint Area | |
| Building Features | Garden / Park, Deck / Patio, Parking |
| Tags | accommodation, administrative, area, autocad, block, casino, Design, dining, DWG, hostel, Hotel, municipal, municipality, PERU, Restaurant, restaurante, spa, workers |








