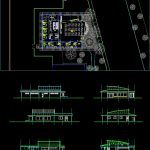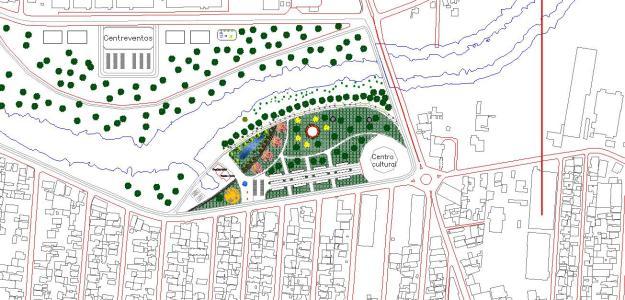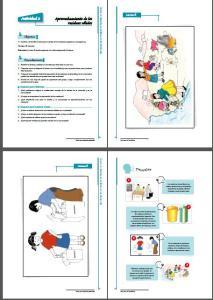Dining Industrial DWG Section for AutoCAD
ADVERTISEMENT

ADVERTISEMENT
Plants – sections – facades – dimensions – designations
Drawing labels, details, and other text information extracted from the CAD file (Translated from Spanish):
detail, service line, access, exit, kitchen area, laundry area, control area, storage area, vegetable preparation area, vegetable cellar, chicken and meat preparation area, chicken and meat cava, preparation of fish, fish cava, garbage area, garbage, personal toilets ladies, personal health gentlemen, lava mopa, area of lokers, electric room, public health gentlemen, ladies public toilets, lava mopa deposit, general deposit, elevation , section, tpa
Raw text data extracted from CAD file:
| Language | Spanish |
| Drawing Type | Section |
| Category | House |
| Additional Screenshots |
 |
| File Type | dwg |
| Materials | Other |
| Measurement Units | Metric |
| Footprint Area | |
| Building Features | |
| Tags | aire de restauration, autocad, designations, dimensions, dining, dining hall, Dining room, DWG, esszimmer, facades, food court, industrial, lounge, plants, praça de alimentação, Restaurant, restaurante, sala de jantar, salle à manger, salon, section, sections, speisesaal |








