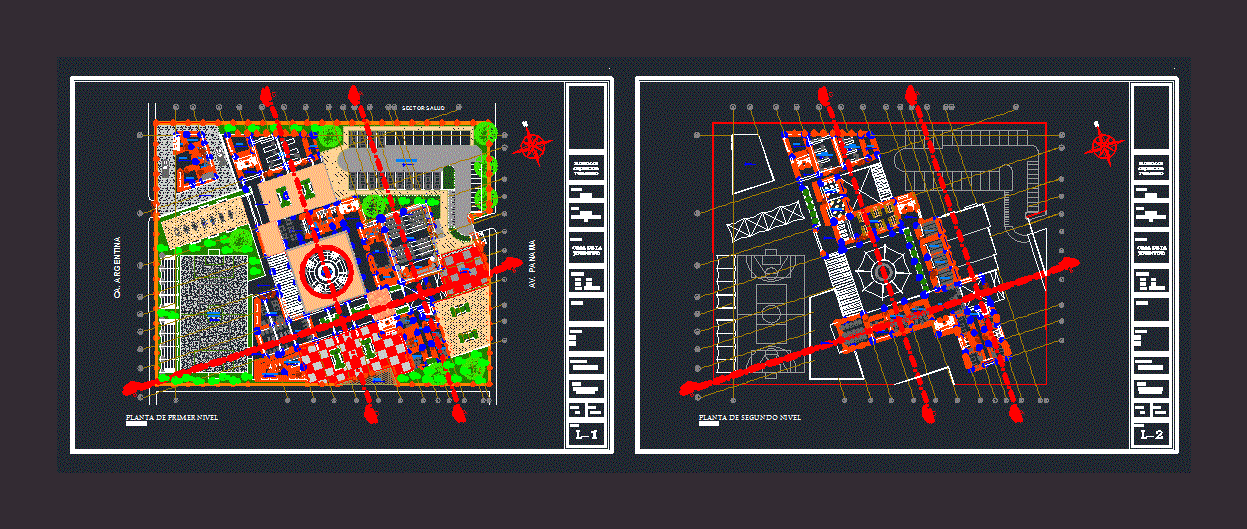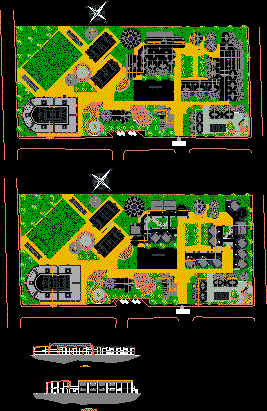Dining And Residence University DWG Block for AutoCAD
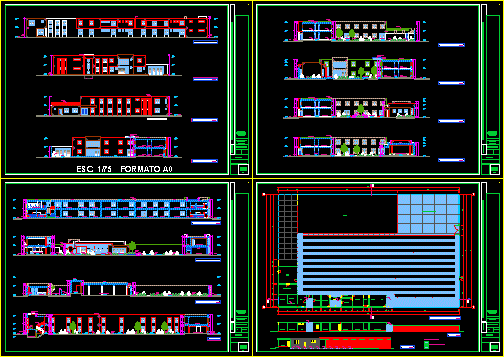
UNIVERSITY DINING AND RESIDENCE OF THE PERUVIAN UNION UNIVERSITY – LIMA – PERU, IT COMES WITH A BLOCK OF ROOMS RECREATION AREAS, MULTIPURPOSE ROOM, DINING AREA, LAUNDRY, GARDENS AND WAYS OF REST.
Drawing labels, details, and other text information extracted from the CAD file (Translated from Spanish):
Peruvian university union, professional:, sheet:, plan:, scale:, upeu, owner:, date:, cuts – elevations, license, construction, remodeling, and expansion, project:, construction, elevation south east, west elevation , parking space / garage, corridor, roof terrace, north east elevation, south west elevation, screw wood counterzock, ceramic counter space, exterior sidewalk, street, lamppost: metal structure with polycarbonate cover, outdoor garden, multipurpose room, central planter, square central, sshh ladies, ss. H H. men, toilets, university dining room, living room, study room, concrete central planter with stone tile veneer, staircase, cto. of prayer, interior planter, handrail metal pipe, clotheslines, service yard, service room, cold kitchen, sidewalk ext., platform, sh, earth, concrete slab, room, dining room, kitchen, bedroom, corridor, bathroom, hall , be, kitchen – dining room, dining room, patio, demolition plan, legend: demolitions, road to be demolished, demolition walls, roofed area to be demolished, indicated, location and location, construction and remodeling license, seal and sign: , project:, scale:, legal representative, signature:, lot:, av. bernardo balaguer, location data, parameters, urbanistic and building, certificate of parameters, required terrain :, type :, radius of influence :, capacity :, population served :, special treatment, university – higher institute, metropolitan, regulatory framework, project , university city, third floor, second floor, dining room and university residence, total roofed area, description, table of areas, structuring area: i, lurigancho – chosica, street:, lima, district:, province:, area occupied by buildings , first floor, occupied area, area affected by local, existing, remodel., ampliac., sub total, arq. ana vilma palle morals, fourth floor, location plan, av. balaguer, pirca, canal, low voltage post, vertice of plots, line of plots, mesh, pbt, telephone pole, high voltage post, light pole, pat, legend, av. ramire priale, summation of areas, extension of work, housing, road, lot I, demol., simple room, laundry, drying rack, s.s.h.h., study hall, mini gym, entrance hall, topic, dept. psychology, monitoring, of. preceptor, dep., dep. meats, dep. vegetables, storage, unloading, multipurpose room, prayer room, m ”, bathroom for the disabled, dining room service, dishwashing, hot kitchen, bar, white ceramic wall covering, beam projection, kitchen display, reception, paneling with metallic profiles. see detail, empty projection, slab projection, service path, proy. of beam, proy. of lamp post, exterior garden b, bar not fixed, floor first floor, exterior garden a, type, width, height, cant., windows, observations, alfz., closet, floor second floor, existing slab, wooden bench, planter concrete with slab stone veneer, stone floor uneven light gray color, metal trash, double globe type luminaire, cobblestone layout key, red adoquin, adoquin gray color, planter, finishes, psychology department, carp. doors, partition, roof, locksmith, tarrajeo rubbed outside and inside, latex washable on base of latex or primer for wall int., laundry double pool of concrete – ceramic tile, door plywood with mdf structure of wood screw, striped tarrajeo for veneers of ceramic, ss. H H. of. preceptor, electrically welded metal tube rails epoxy paint, melamine panel door with aluminum structure, sanitary fittings, plastered ceiling painted with white latex, office preceptor, metal carpentry with polycarbonate panels, topico, ss. H H. topico, latex washable on latex base or primer for ext. wall, prayer room, staircase to cto. of prayer, concrete polished colored and burnished, polished concrete without coloring, irregular flagstone, American type grass, melamine with metal structure, glass door with aluminum structure, main board door – cedar wood, windows with aluminum profiles, metal plate door with metal structure, knob type lock for interior doors – mod. classic, knob lock for bathroom doors – mod. classic, mortise lock for double leaf doors, double pool sink – stainless steel, double pool sink tap, chrome finish, electric hand dryer., decorative beveled mirror, male showers, ss. H H. ladies, deposits, storage for vegetables, concret board. with ceramic veneer – kitchen table and bathrooms, storage for meat, central and exterior garden, sidewalks, liquid soap dispenser, tank, jar
Raw text data extracted from CAD file:
| Language | Spanish |
| Drawing Type | Block |
| Category | Schools |
| Additional Screenshots |
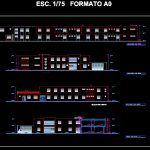 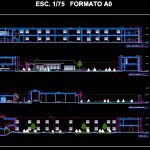 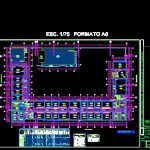 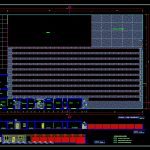 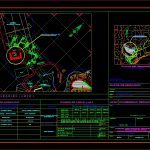 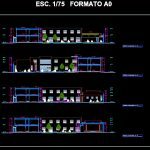 |
| File Type | dwg |
| Materials | Aluminum, Concrete, Glass, Steel, Wood, Other |
| Measurement Units | Metric |
| Footprint Area | |
| Building Features | Garden / Park, Pool, Deck / Patio, Garage, Parking |
| Tags | autocad, block, College, dining, Dining room, DWG, library, lima, PERU, peruvian, residence, rooms, school, union, university |




