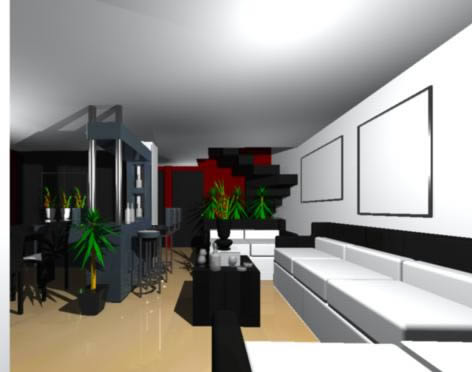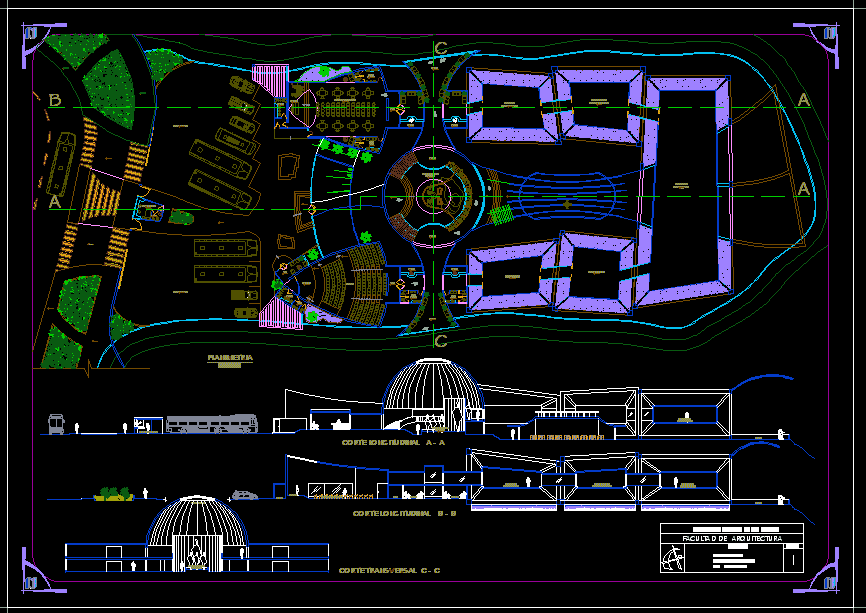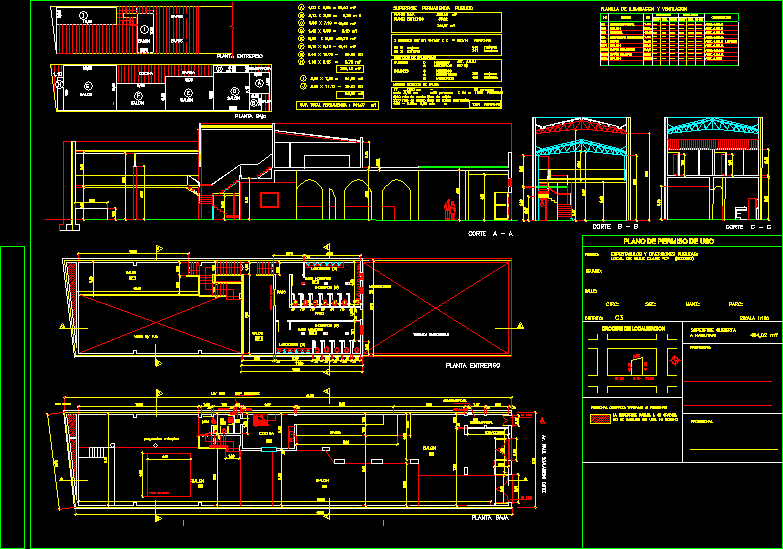Dining Room 3D DWG Model for AutoCAD
ADVERTISEMENT

ADVERTISEMENT
Perspective of diningroom in housing
Drawing labels, details, and other text information extracted from the CAD file (Translated from Spanish):
university institute puebla, user’s route, dario hernandez sanchez, arq. tomás pérez castle, survey, design :, project :, student :, teacher :, grade :, delivery :, scale :, project workshop ii, subject :, fourth semester
Raw text data extracted from CAD file:
| Language | Spanish |
| Drawing Type | Model |
| Category | House |
| Additional Screenshots |
 |
| File Type | dwg |
| Materials | Other |
| Measurement Units | Metric |
| Footprint Area | |
| Building Features | |
| Tags | apartamento, apartment, appartement, aufenthalt, autocad, casa, chalet, dining, diningroom, dwelling unit, DWG, haus, house, Housing, logement, maison, model, perspective, residên, residence, room, unidade de moradia, villa, wohnung, wohnung einheit |








