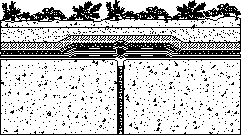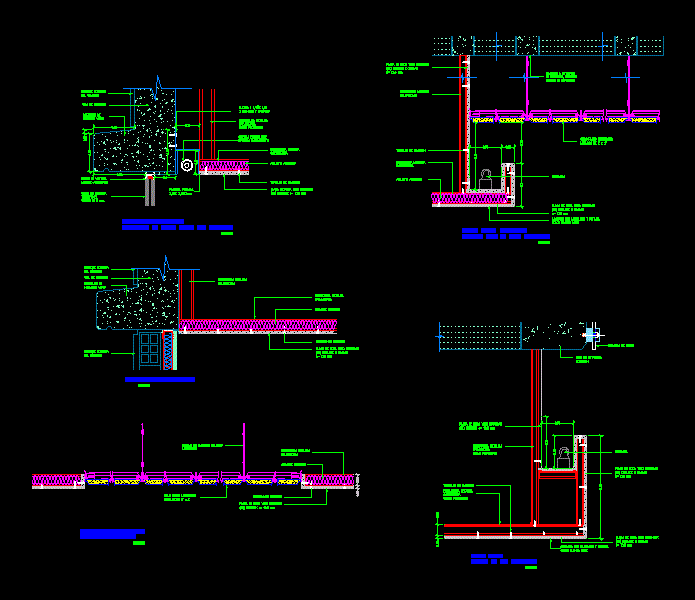Dining Room And Chemical Shed DWG Detail for AutoCAD

Details isometric chemical shed and dining
Drawing labels, details, and other text information extracted from the CAD file (Translated from Spanish):
bury, ground level, the wood where possible will be plump of whole zinc cover the sides covered in geogrid. the cost of construction is based on a unit price analysis., chemistry house, ground level, bury, ground level, the wood where possible will be plump of whole zinc roof. the cost of construction is based on a unit price analysis., staff canteen, concrete plate, ground level, view in floor dining room of staff, I raise:, ing. florentine gutierrez, mat.prof .:, drawing:, a. ruiz, revised:, ing. florentine gutierrez, mat.prof .:, approved, contains:, isometric view of chemical house, date:, scale:, griddle:, isometric view, I raise:, ing. florentine gutierrez, mat.prof .:, drawing:, a. ruiz, revised:, ing. florentine gutierrez, mat.prof .:, approved, contains:, view isometrica details dining room, date:, scale:, griddle:, isometric view
Raw text data extracted from CAD file:
| Language | Spanish |
| Drawing Type | Detail |
| Category | Construction Details & Systems |
| Additional Screenshots |
 |
| File Type | dwg |
| Materials | Concrete, Wood |
| Measurement Units | |
| Footprint Area | |
| Building Features | |
| Tags | autocad, chemical, dach, dalle, DETAIL, details, dining, DWG, escadas, escaliers, house, isometric, lajes, mezanino, mezzanine, platte, reservoir, roof, room, shed, slab, stair, telhado, toiture, treppe |








