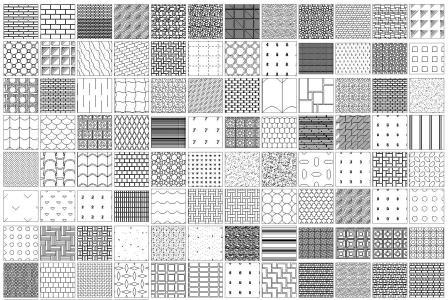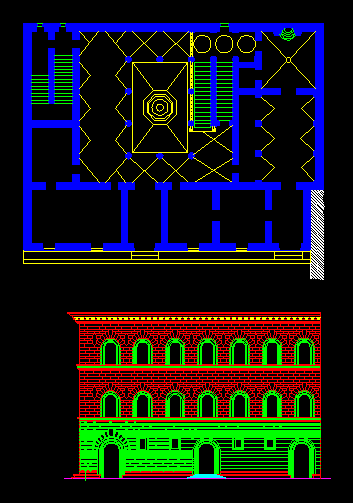Dinning Room DWG Block for AutoCAD

Plano kitchen interior of a fire station in La Cruz de Huenacaxtle; Bahia de Banderas; Nayarit.
Drawing labels, details, and other text information extracted from the CAD file (Translated from Spanish):
cabrera, d i s e ñ o y c o n s t r u c t i n., p. of arq enrique guerrero hernández., p. of arq Adriana. rosemary arguelles., p. of arq francisco espitia ramos., p. of arq hugo suárez ramírez., private property, blueprint, project :, location :, date :, dimension :, workshopdedise ñ oarchitecture or nicoi v., mts, cross of huanacaxtle ,, station, designer :, location map :, cabrera peñaloza , firemen, teacher :, arq. psj. luis alexis arias cruz, bay of flags, nayarit., scale: orientation: architectural, stephannye zulema, architectural plants, reception, control, site, equipment, sliders, pumpers, warehouse, north, deck projection, up, low, headquarters, boardroom, dormitories, showers, gym, septic, ramp, access, kitchen, dining room, plant of roof set, plant roof, set, court – a ‘, yard maneuvers, truck departure, parking, adjoining, garden of rest, civic patio, concrete benches, concrete inn with polished natural granite in gray color, firm of concrete, finished with wood., wooden hatch with hinge, folding upwards, covered with black polymer. black polymer cover, wenge oak veneer, concrete breakfast bar, concrete drawer projection, gray granite, projection room, boardroom, headquarters, reception, salt waiting room, dining room, sanitary women, sanitary men, control office, site, warehouse, maintenance office, equipment, sliders, maintenance workshop, pumpers, living room, gym, showers, bedrooms, entertainment area, women’s restrooms , sanitary men, septic, breakfast projection., breakfast, smoking, evacuation route, case of earthquakes, fire extinguisher, specifications., meeting point, symbolism, kitchen architectural plants, npt finished floor level, nlt level of completed slab, bap rainwater fall, interior design, kitchen and dining room cuts
Raw text data extracted from CAD file:
| Language | Spanish |
| Drawing Type | Block |
| Category | House |
| Additional Screenshots | |
| File Type | dwg |
| Materials | Concrete, Wood, Other |
| Measurement Units | Metric |
| Footprint Area | |
| Building Features | Garden / Park, Deck / Patio, Parking |
| Tags | aire de restauration, autocad, bahia, block, cruz, de, dining, dining hall, Dining room, dinning, DWG, esszimmer, fire, food court, interior, kitchen, la, lounge, plano, praça de alimentação, Restaurant, restaurante, room, sala de jantar, salle à manger, salon, speisesaal, Station |








