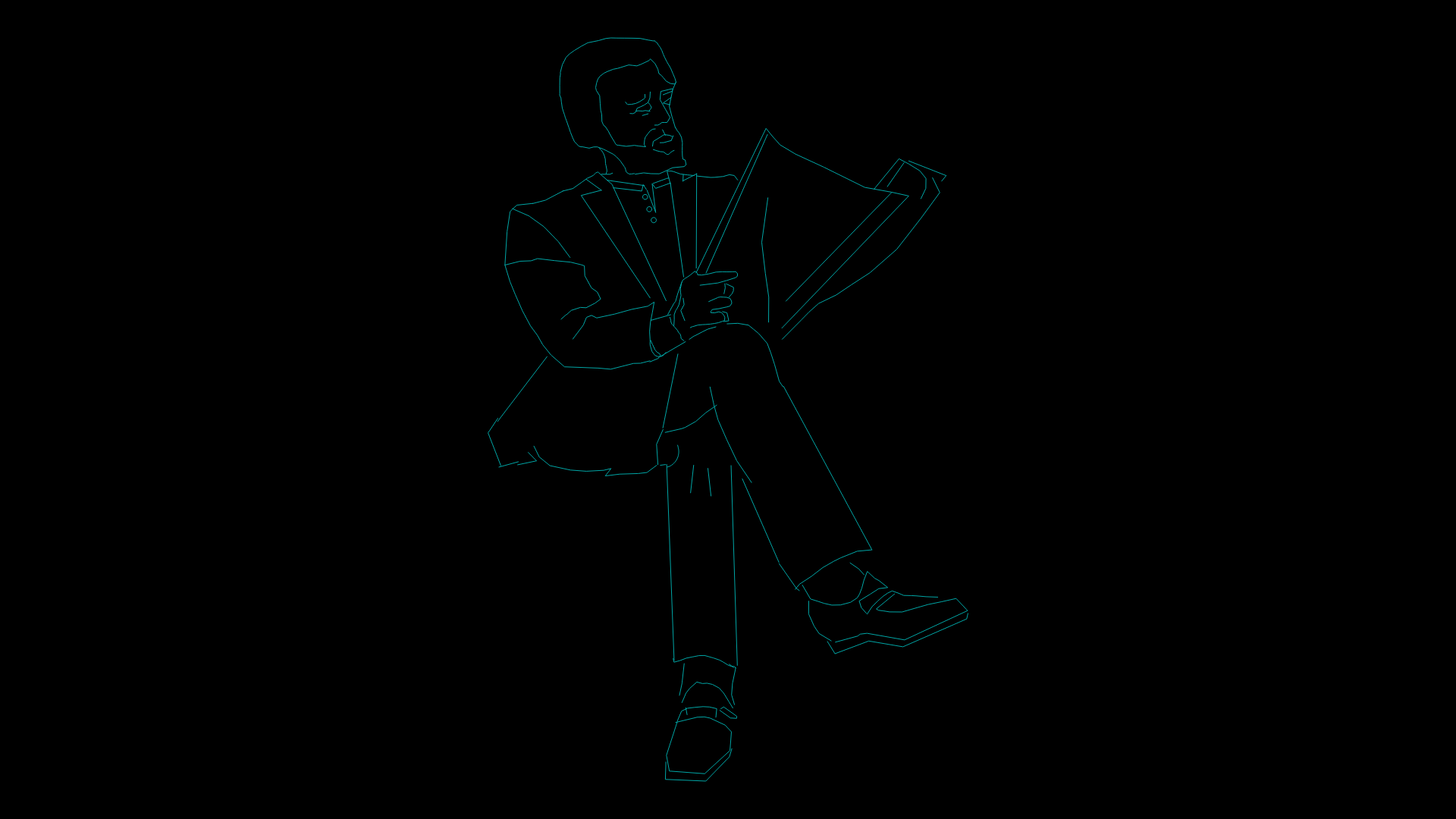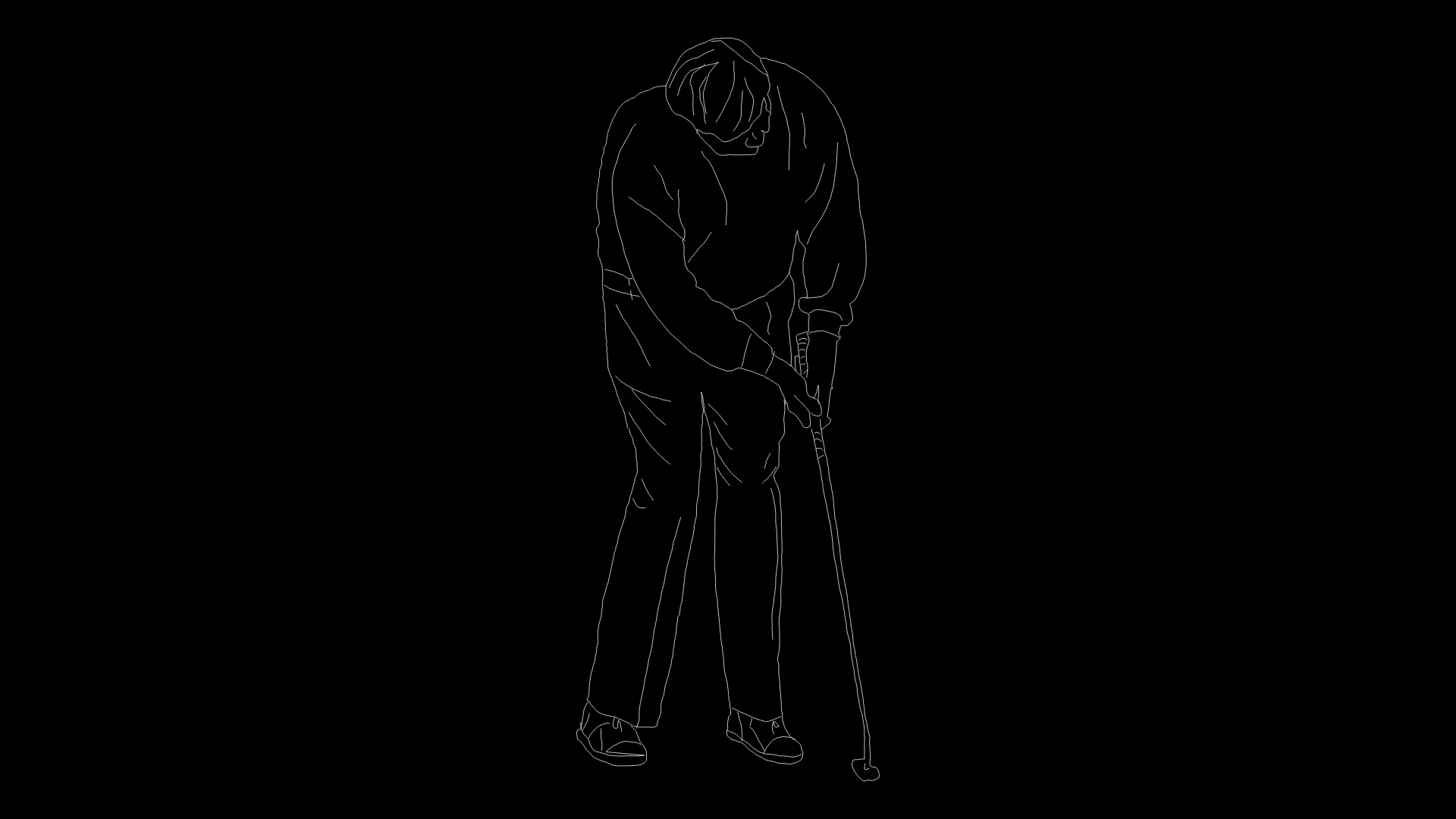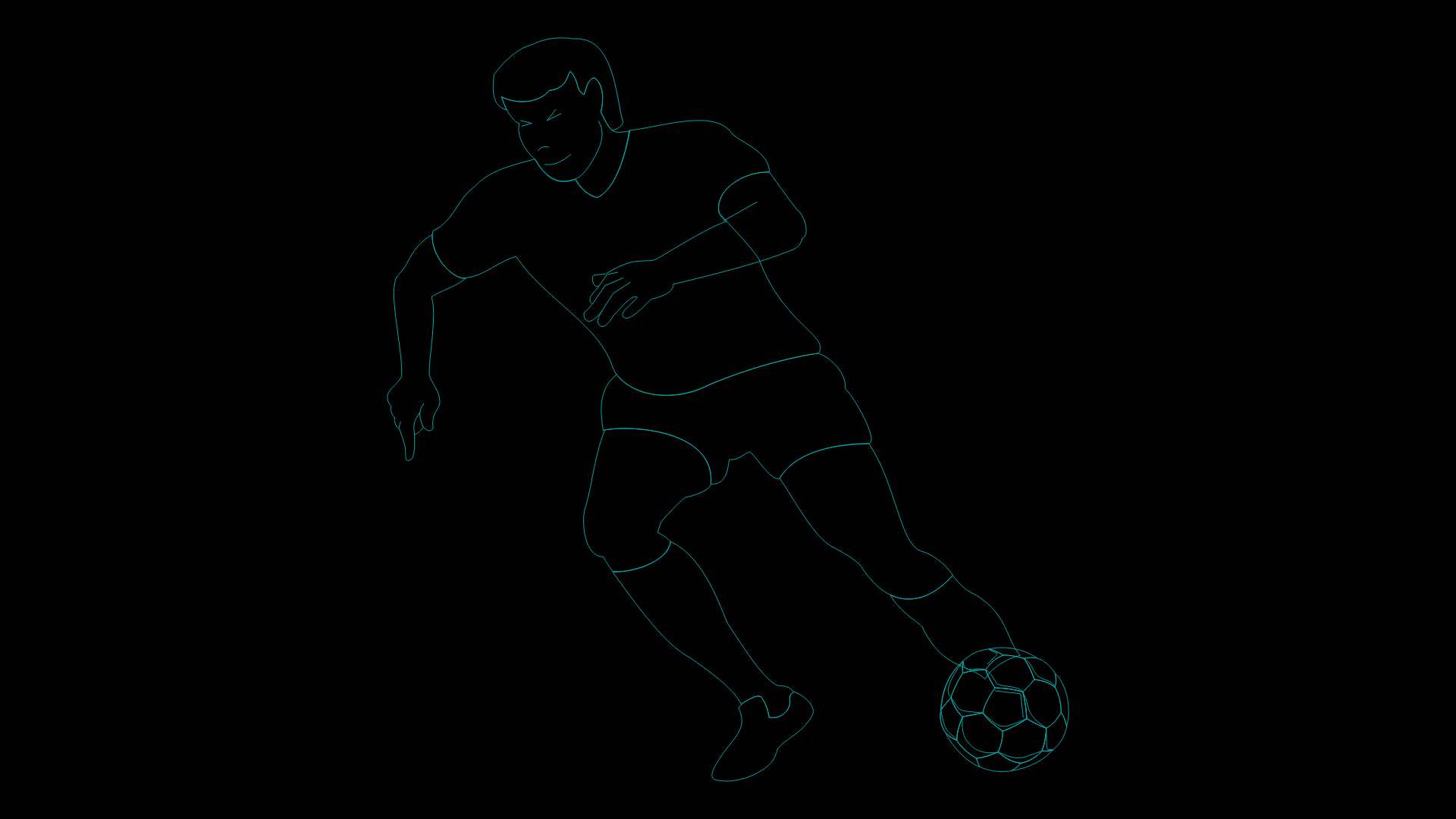Disabled Man On Wheelchair With Different Postures Elevations And Plan 2D DWG Block For AutoCAD
ADVERTISEMENT

ADVERTISEMENT
This drawing is for a disabled man on wheelchair. The drawings is in plan (top view), front view, and side views illustrated with different postures, in addition to a wheelchair drawing without the man sitting on it.
This could be used in designing and making accessible (disable friendly) design in various residential and public places such as schools, universities, hospitals, etc.
| Language | English |
| Drawing Type | Block |
| Category | People |
| Additional Screenshots | |
| File Type | dwg |
| Materials | N/A |
| Measurement Units | Metric |
| Footprint Area | N/A |
| Building Features | |
| Tags | 2d, accessibility, accessibility for disabled person, architecture, autocad, block, disabilities, disabled, DWG, handicapped, PEOPLE WITH DISABILITIES, Wheelchair |








