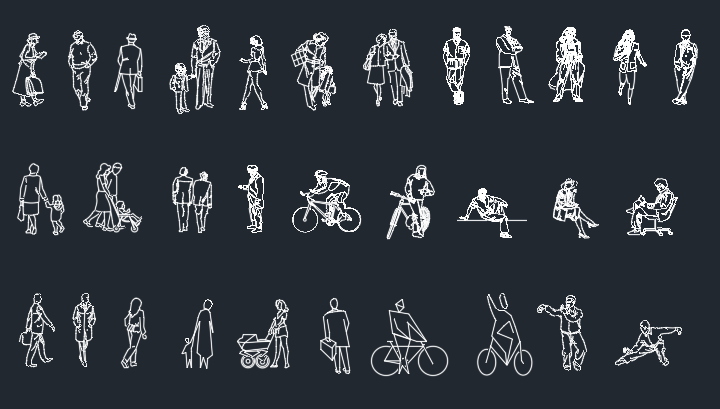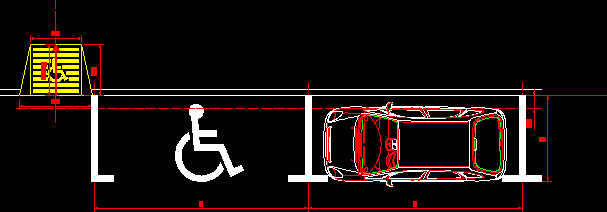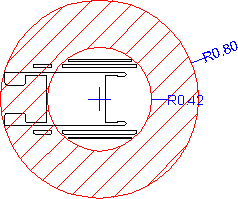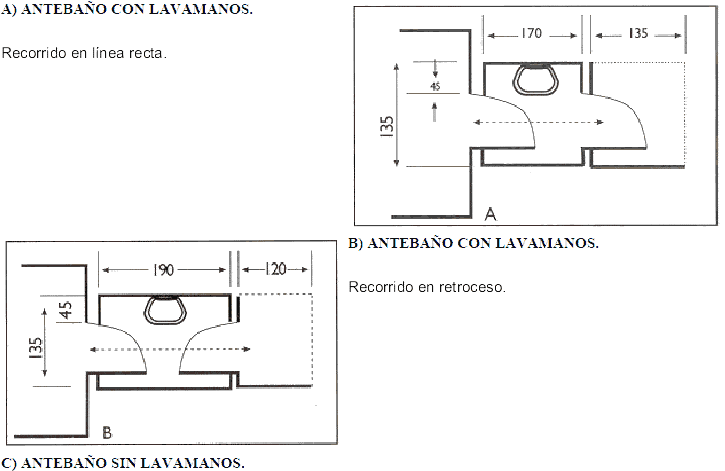Disabled Persons DWG Block for AutoCAD
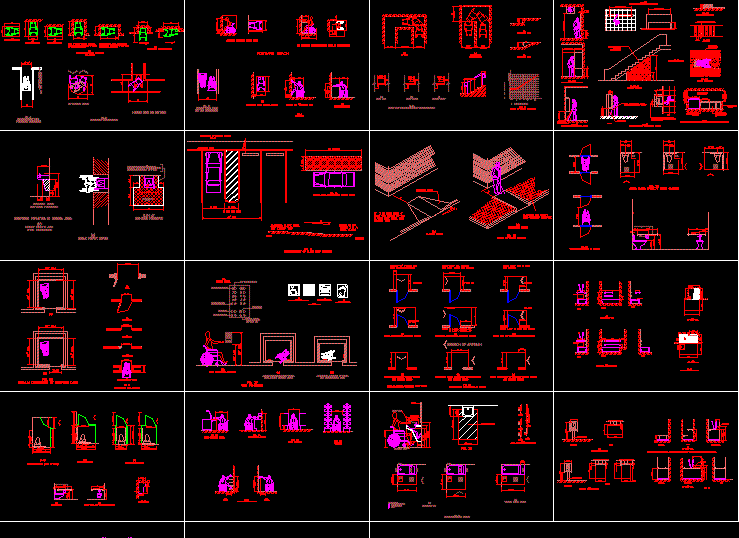
Conditions to complete when it is built ,taking into account disabled persons
Drawing labels, details, and other text information extracted from the CAD file:
minimum clear width, for single wheelchair, for min. clearasnce, for two wheelchairs, max., clear floor space parallel approach, side reach, high and low side reach limits, min., maximum, maximum side reach, over obstructions, turns around, an obstruction, changes in level, access aisle at passenger loading zones, adjoining slope shall, where x is a, level plane, walk, street, measurement of curb ramp slopes, flush riser, angled nosing, usable tread width and examples of acceptable nosings, radius, rounded nosing, equal, t time in seconds, d distance in feet, graph of timing equation, detail, hinged door, sliding door, folding door, maximum doorway depth, clear doorway width and depth, two hinged doors in series, lav., clear, floor, space, clear floor space at water closets, c toilet, t.p., face of finish, typical, c rail mount, standard stall, alternate stalls, rear wall of standard stall, side walls, protected piping, lever valve, mirror, clear floor space, seat, head, foot, back, symbol key, shower controls, shower head, drain, lav, with seat in tub, with seat at head of tub, clear floor space at bathtubs, control area, wall, control wall, side, lavatory, shower size and clearances, full depth of stall, shower seat design, handrail, size and spacing of handrails and grab bars, minimum clearances for seating and tables, food service lines, tableware areas, card catalog, stacks, wheelchair turning space, forward reach, flared side, flared sides, then the slope of the, flared side shall not, returned curb, planting or other, non-walking surface, sides of curb ramps, minimum dimensions of elevator cars, car controls, alternate locations of panel, with center opening door, with side opening door, main emtry floor, door open, emergency alarm, door closed, octagon symbol, shall be raised, panel detail, car control height, direction of approach, pull side, push side, both closer and latch, has both latch and closer, has closer, latch side approaches-swinging doors, hing side approaches-swinging doors, front approaches-swinging doors, front approaches-sliding doors, and folding doors, slide side front approache-sliding doors, latch side front approache-sliding doors, note: all doors in alcoves shall comply with the, clearances for front approaches, maneuvering clearances at doors, and shall direct flow parallel to front, drinking fountain, section thru, plan at, clear access, equipment permitted in shaded area, spout height and, knee clearance, greater than, clear width, any amount, walking parallel to a wall, walking perpendicular to a wall, cane range, greater, cane hits post or pylon, before person hits object, from this direction, objects mounted on posts or pylons, elevation, plan, protect shaded, area from, cross-traffic, overhead hazards, free-standing overhanging objects, max, point passage, clear continuous, passage, any dim., additional protection, not required between, wing walls, protruding objects, hanging on wall with, leading edges above, wing walls down, to floor, corridor or other, circulation space, example of protection around wall-mounted objects and measurements of clear widths, carpet pile thickness, predominate direction of traffic, gratings, long dimension, perpendicular to, route of travel, grating orientation, seat wall, adjustable range, shelves, closets, storage shelves and closets, proportions, international symbol of accessibillity, international tdd symbol, international symbol, international symbols, of access for hearing loss, forward or rear access, side access, space requirements for wheelchair, seating spaces in series, accessible path, dimensions of parking spaces, optional post and base, any width, side reach possible, plans, see plans, foirward reach required, forward approach, parallel approach, additional maneuvering clearances, for alcoves, be provided as shown, clear floor space in alcoves, area bastón, apoyabrazos, nivel visual, protuding objects
Raw text data extracted from CAD file:
| Language | English |
| Drawing Type | Block |
| Category | People |
| Additional Screenshots |
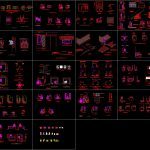 |
| File Type | dwg |
| Materials | Other |
| Measurement Units | Imperial |
| Footprint Area | |
| Building Features | Garden / Park, Elevator, Parking |
| Tags | account, autocad, Behinderten, block, built, chaise roulante, complete, conditions, disabilities, disabled, DWG, handicapés, handicapped, persons, Raio de viragem, Rayon de braquage, Rollstuhlgerecht, turning radius, Wenderadius, Wheelchair |
