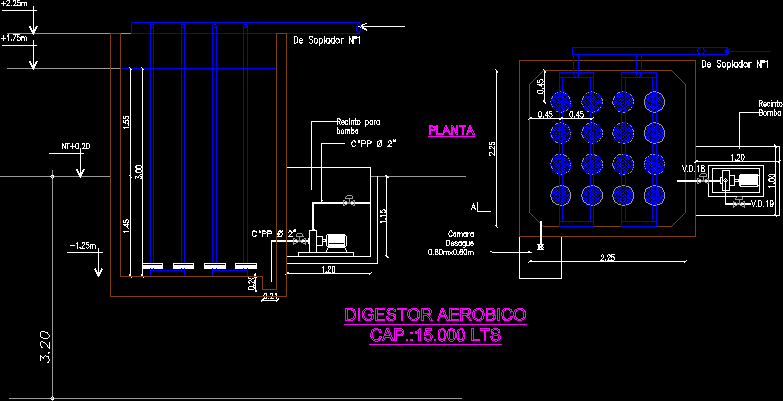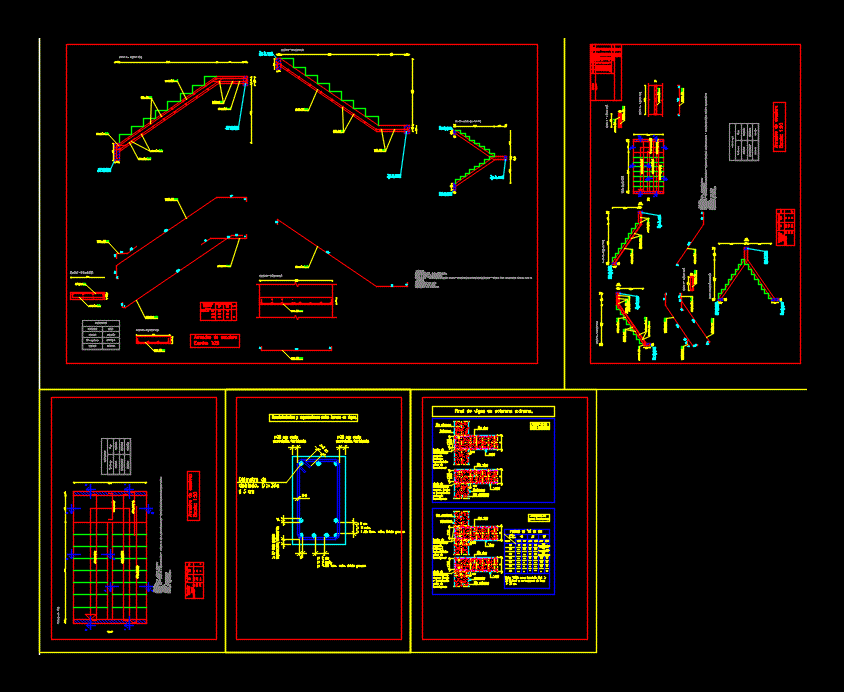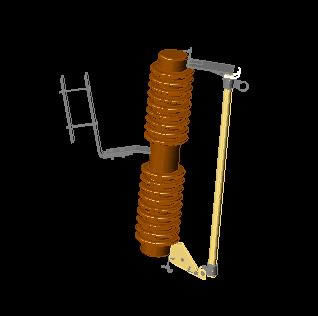Discharge Camera DWG Section for AutoCAD
ADVERTISEMENT
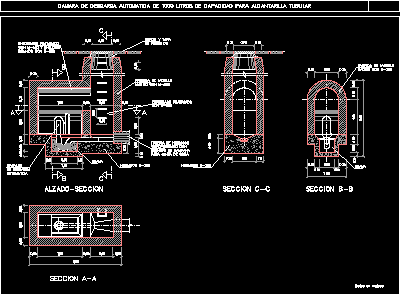
ADVERTISEMENT
DISCHARGE CAMERA CAP. 1.000LTS – DETAILS – SECTIONS
Drawing labels, details, and other text information extracted from the CAD file (Translated from Galician):
Automatic discharge chamber of liters for tubular sewer capacity, Quotas in meters, Threaded envelope, With plaster, Brushed with, Wall fence, Of foundry, Brick factory, Massive with, Threaded envelope, with, Concrete pipe, Vibrating with, Bell plug, For rubber seal, Of discharge, Automatic, Record, Concrete, Massive with, Brick factory, Record, section, Appliance
Raw text data extracted from CAD file:
| Language | N/A |
| Drawing Type | Section |
| Category | Water Sewage & Electricity Infrastructure |
| Additional Screenshots |
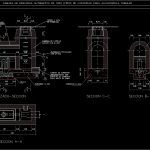 |
| File Type | dwg |
| Materials | Concrete |
| Measurement Units | |
| Footprint Area | |
| Building Features | Car Parking Lot |
| Tags | autocad, camera, cap, details, discharge, DWG, kläranlage, lts, section, sections, treatment plant |



