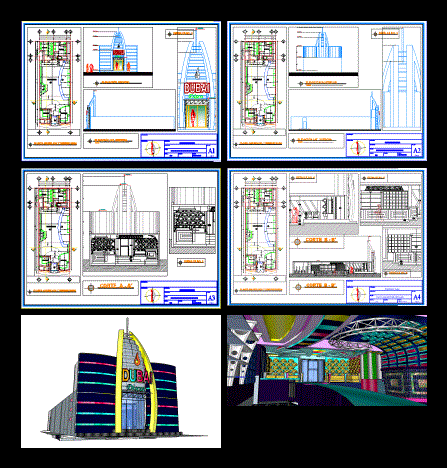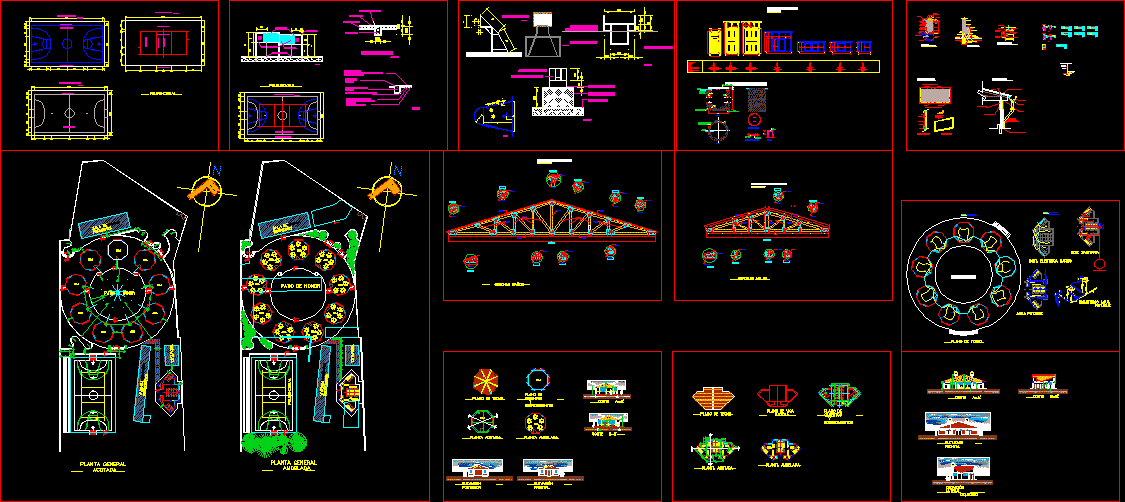Disco Bar DWG Plan for AutoCAD
ADVERTISEMENT

ADVERTISEMENT
DWG file extension; and different interior and exterior views in PNG format; showing the Architectural Design of a nightclub (Dubai is a conceptual construction is based on modern and avant-garde architecture,. seeking to emulate the lifestyle of the city of Dubai Both façade and interior have marked allusions;. Colors . striking and substantial space for a certain group of people has two VIP areas left and right of the main entrance Spacious bar;?.., and a space for dancing and enjoyment of any of these sites own music The file consists of architectural plans, general cuts, facades., and prospects
| Language | Other |
| Drawing Type | Plan |
| Category | Retail |
| Additional Screenshots | |
| File Type | dwg |
| Materials | |
| Measurement Units | Metric |
| Footprint Area | |
| Building Features | |
| Tags | agency, architectural, autocad, BAR, boutique, disco, discotheque, dubai, DWG, extension, exterior, file, format, interior, Kiosk, Pharmacy, plan, Shop, showing, views |







