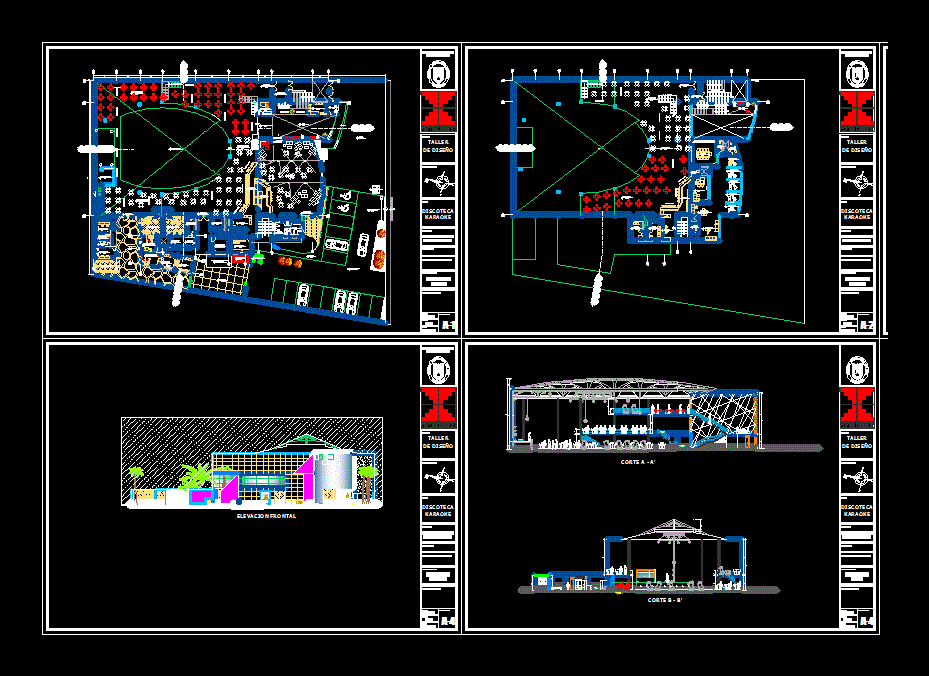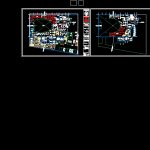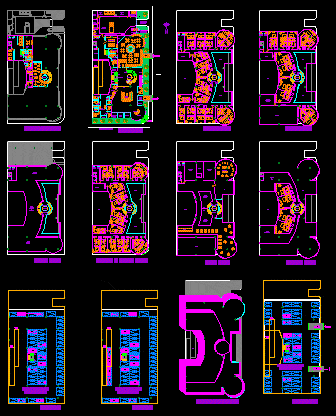Disco DWG Full Project for AutoCAD
ADVERTISEMENT

ADVERTISEMENT
PROJECT DISCO – KARAOKE. PLANTS CUT AND LIFTS.
Drawing labels, details, and other text information extracted from the CAD file (Translated from Spanish):
design workshop, national university pedro ruiz gallo, nightclub karaoke, theme :, orientation :, course :, student :, drill Vasquez junior octavio, arq. frame a. merino james rojas quispe, catedras :, date :, scale :, architecture, elevation, description :, observations :, code :, caba, liquor, ss-hh men, full, empty, frost, projection of mezzanine, vacuum, floor lighting, m dressing, control and cleaning, ss.hh, dance floor, stage, table area, mezzaine, area of search, mezzanine, vip area, front elevation, architecture cuts, cut a – a ‘, cut b – b’
Raw text data extracted from CAD file:
| Language | Spanish |
| Drawing Type | Full Project |
| Category | Parks & Landscaping |
| Additional Screenshots |
 |
| File Type | dwg |
| Materials | Other |
| Measurement Units | Metric |
| Footprint Area | |
| Building Features | Deck / Patio |
| Tags | amphitheater, autocad, Cut, disco, DWG, full, karaoke, lifts, park, parque, plants, Project, recreation center |








