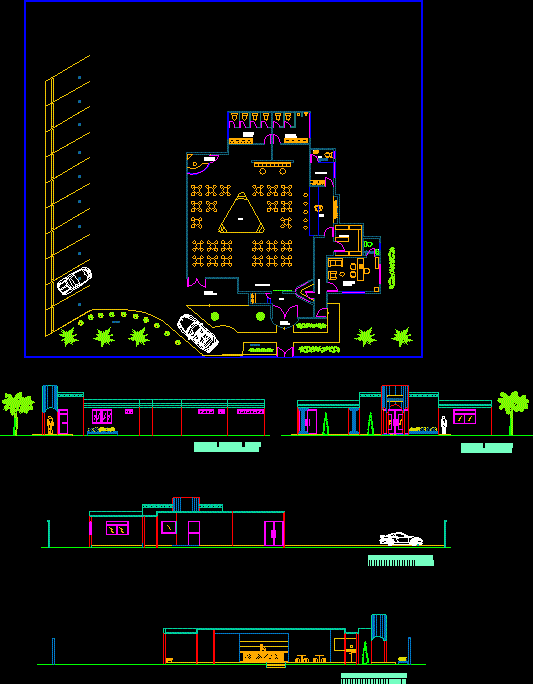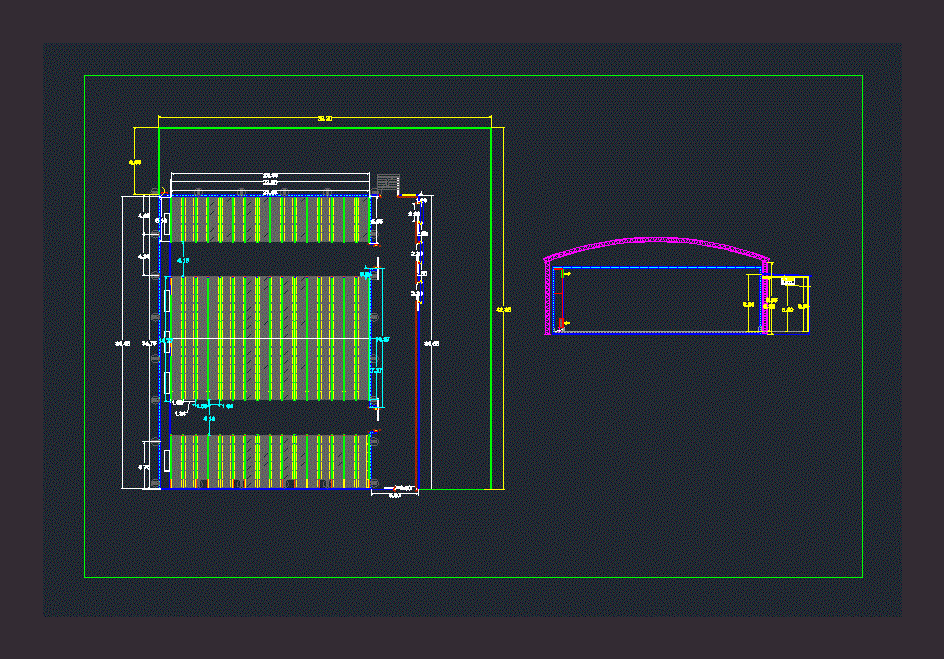Disco DWG Full Project for AutoCAD

Preproject of a disco capacity 220 persons;architectural plant main elevations and 2 sections
Drawing labels, details, and other text information extracted from the CAD file (Translated from Spanish):
u a e m, faculty of architecture and design, exit, garden, disco, arq. antonio montoya torres, hernandez reyna erendi alejandra, hernandez reyna erendi alejandra, m. arq santiago gil garcia garcia, regularization brigade program, responsible for the program:, juan vilchis zarza, hernandez peña esteban, survey made by:, social service, captured :, electric energy meter., home house, architectural plan, name of the plane , propietrio:, location:, water tap, switch, connection, street gral. miguel blanco, table of surfaces, simbology, covered area of the land, surface of the land, registry, free surface, chapel of san juan diego, jesus bernal arias, alicia vilchis zarza, surface built on the upper floor, surface built on the ground floor, surface built total, north :, south :, west :, east :, meters, dimensions, date, square of adjoining, orientation, sketch of location, street juan a. mateos, acesso, main, hall, saída de, emergência, escritório, manager, pantry, bar, track, lav, vestuário, sanitário, masculine, feminine, cabine de, controle
Raw text data extracted from CAD file:
| Language | Spanish |
| Drawing Type | Full Project |
| Category | Retail |
| Additional Screenshots |
 |
| File Type | dwg |
| Materials | Other |
| Measurement Units | Metric |
| Footprint Area | |
| Building Features | Garden / Park |
| Tags | agency, autocad, boutique, capacity, disco, DWG, elevations, full, Kiosk, main, Pharmacy, plant, preproject, Project, sections, Shop |








