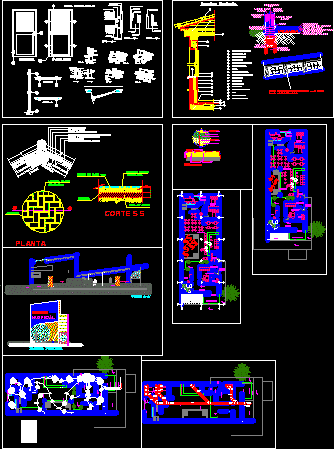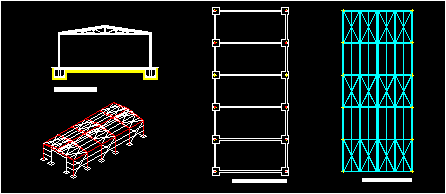Disco DWG Section for AutoCAD

Plant – Sections – Elevations – Structures – Electric and sanitaries installations –
Drawing labels, details, and other text information extracted from the CAD file (Translated from Spanish):
cabin, main share, runner, ticket office, administration, bath, lobby, Pub, diners, portico, access, personal, low, warehouse, almcen, cleaning, cut, discotheque, tropical, main share, runner, ticket office, administration, bath, lobby, diners, Pub, diners, portico, access, personal, low, warehouse, almcen, cleaning, main share, runner, ticket office, administration, bath, lobby, diners, Pub, diners, portico, water mirror, access, personal, low, warehouse, almcen, cleaning, cabin, snpt, exit for telephone porter wooden box, bell in octagonal box fºgº snpt with, transformer hz, output for electrical control in door snpt, snpt, single line diagram, snpt, earth well, three phase socket with fºgº box, square pass box for phone of fºgº, output for antenna tv cable box fºgº snpt, pipe embedded in floor indicated in single line diagram, your B. recessed in wall ceiling indicated in, heater outlet box fºgº snpt, your B. recessed in floor for intercom, your B. recessed in floor mm internal telephone, your B. built-in floor external telephone, output for wall lighting, description, double bipolar receptacle with box forks, fºgº respectively., symbology, snpt, khw meter for your installation, snpt, output for internal phone in wall box, Exit for external phone in wall box, triple unipolar switch in box fºgº, blade switch with wire fuse, switch switch in snpt box, electrical distribution board snpt top edge, box fºgº respectively., double bipolar socket with universal type forks, well ground, rectangular step box, of the hidrandine network, main share, runner, ticket office, administration, bath, lobby, diners, Pub, diners, portico, access, personal, low, almcen, cleaning, cabin, c.t., pvc, main facade, mechanical fixation insulating plates, expanded prefabricated semi-jointed, waterproofing membrane e.p.d.m., thermal isolation, tile curve ceramic, Forged roof with polystyrene vault, gripping mortar, est cm, solid brick, cut, mortar, bruña of cm., mortar, solid brick, sand layer, plant, detail, scale, detail, scale, detail, scale, cisa knob, profile in lamina cr cal., space between door profile, laminated glass, cisa lock, in, outside, cut, interior elevation, external elevation, outer board, in lamina cr cal., calibrated plate, outer board, in lamina cr cal., Spanish hinge, profile in lamina cr cal., comb in foil, cr cal., comb in foil, cr cal., detail, scale, expansion bolt, profile in lamina cr cal., common plate, silicone sealant, steel reinforcement, cold rolled lime, glass armored mm, silicone sealant, calibrated plate, screw c.a. phillips, do not give, steel reinforcement, cold rolled lime, laminate profile, cr cal., detail, scale, detail, scale, in, outside, in, outside, knob, silicone sealant, glass armored mm, calibrated plate, screw c.a. phillips, do not give, laminate profile, cr cal., steel reinforcement, cold rolled lime, torni
Raw text data extracted from CAD file:
| Language | Spanish |
| Drawing Type | Section |
| Category | Misc Plans & Projects |
| Additional Screenshots |
 |
| File Type | dwg |
| Materials | Glass, Steel, Wood |
| Measurement Units | |
| Footprint Area | |
| Building Features | |
| Tags | assorted, autocad, disco, DWG, electric, elevations, installations, plant, sanitaries, section, sections, structures |








