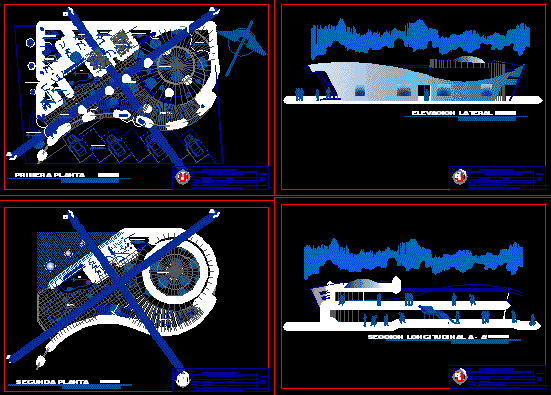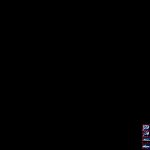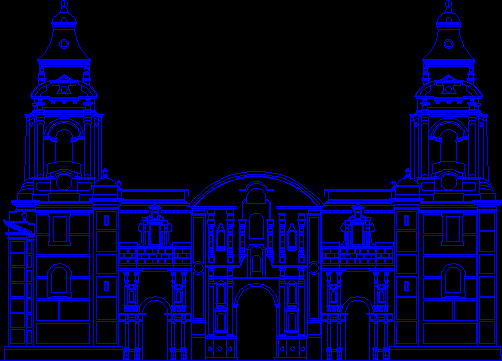Disco DWG Section for AutoCAD

Disco – Plants – Sections – Facades
Drawing labels, details, and other text information extracted from the CAD file (Translated from Spanish):
drop, n.p.t., n.n.t., n.p.t., n.n.t., area of tables, dressing rooms, health men, health women, bath, bar, lobby, bath, manager’s office, warehouse, ticket office, wardrobe, area of tables, track, lobby, control cabin, lobby, main access, emergency exit, track, area of tables, n.p.t., n.n.t., n.p.t., sheet, scale indicated August date of, communal center, plants, cristhian oviedo quoted, flat, student, draft, chair, design Workshop, national university jorge basadre grohmann, faculty of urban architecture, first floor, beach nightclub, n.p.t., level, lobby, level, n.p.t., Secretary, n.p.t., administration, level, warehouse, n.p.t., level, Deposit, n.p.t., level, Pub, n.p.t., level, ticket office, n.p.t., level, wardrobe, n.p.t., level, dance area, n.p.t., level, stage, n.p.t., level, sound room, n.p.t., level, zone of tables, n.p.t., level, dance floor, n.p.t., level, Main income, n.p.t., level, parking lot, n.p.t., low wall, skylight projection, climb stairs, closet, skylight projection, service income, n.p.t., ss.hh. women, level, Deposit, cleaning, passage, n.p.t., Pub, level, n.p.t., Pub, level, n.p.t., level, ss.hh. women, cleaning, Deposit, n.p.t., sound room, level, low wall, ss.hh., low stairs, n.p.t., level, ss.hh. males, n.p.t., level, ss.hh. males, n.p.t., zone of tables, level, n.p.t., dance area, level, n.p.t., dance floor, level, n.p.t., lobby, level, beach nightclub, lateral elevation, longitudinal section a ‘, beach nightclub, beach nightclub, second floor, sheet, scale indicated August date of, discotheque, plant, cristhian oviedo quoted, flat, student, draft, chair, design Workshop, national university jorge basadre grohmann, faculty of urban architecture, national university jorge basadre grohmann, design Workshop, chair, draft, student, flat, cristhian oviedo quoted, level, discotheque, scale indicated August date of, sheet, sheet, scale indicated August date of, discotheque, lateral elevation, cristhian oviedo quoted, flat, student, draft, chair, design Workshop, national university jorge basadre grohmann, faculty of urban architecture, sheet, scale indicated August date of, discotheque, cut to ‘, cristhian oviedo quoted, flat, student, draft, chair, design Workshop, national university jorge basadre grohmann, faculty of urban architecture
Raw text data extracted from CAD file:
| Language | Spanish |
| Drawing Type | Section |
| Category | Misc Plans & Projects |
| Additional Screenshots |
 |
| File Type | dwg |
| Materials | |
| Measurement Units | |
| Footprint Area | |
| Building Features | Parking, Garden / Park |
| Tags | assorted, autocad, disco, DWG, facades, plants, section, sections |







