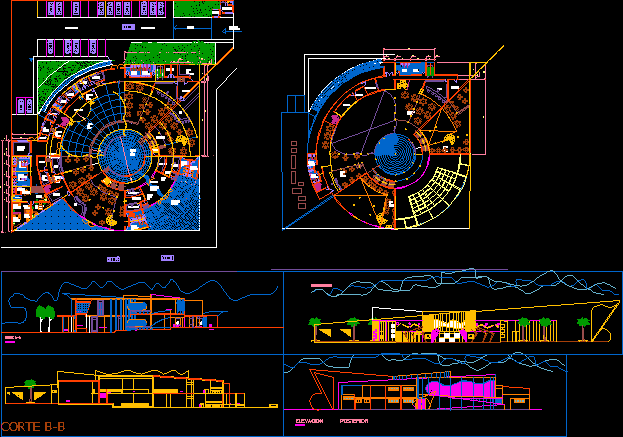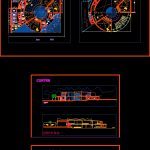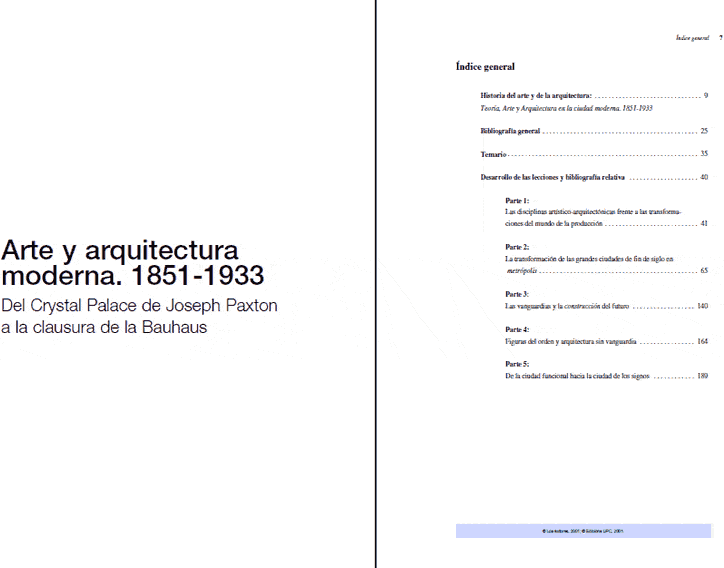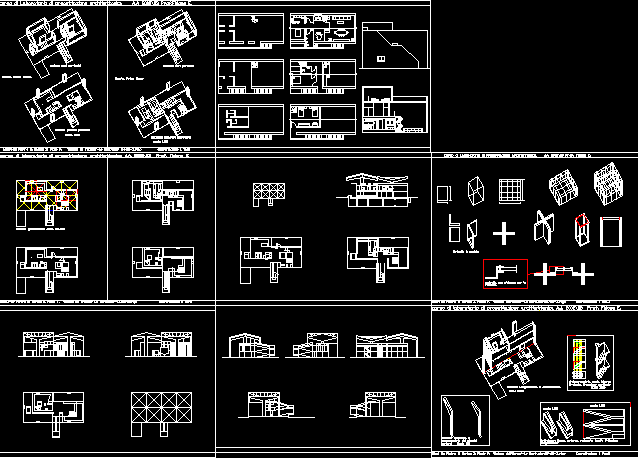Disco Project DWG Full Project for AutoCAD

Disco project – Plant – Views- Sections
Drawing labels, details, and other text information extracted from the CAD file (Translated from Spanish):
second level, first level, interior lobby, outer hall, wardrobe, ticket office, wardrobe, ladies, males, wardrobe, ladies, males, ladies, males, Deposit, cleaning area, genaral management, office personal, office contab., office administ, wait, reception, kitchen, Pub, dance floor, stage, emergency exit, stage, liquor store, ware deposit, dance floor, parking lot, male locker rooms, ladies locker room, Deposit, general deposit, parking lot, disjokey, males, ladies, Deposit, bar, zone of tables, ladies, males, area of tables, Deposit, deposit, Deposit, technical cto, Deposit, sound control, control of lights, dressing room, guardian, ticket office, wardrobe, Deposit, control, towards peña, wardrobe, towards cafe bar, control, ramp, vehicular income, elevations, cuts, Deposit, D.E.P, track, tables, Pub, area of tables, coffee bar, mezzanine, coffee bar, dressing rooms, disyokey, stage, interior lobby, outside vestibule, dance floor, stage, esc:, cut, rear elevation, esc:, cut, main elevation
Raw text data extracted from CAD file:
| Language | Spanish |
| Drawing Type | Full Project |
| Category | Misc Plans & Projects |
| Additional Screenshots |
 |
| File Type | dwg |
| Materials | |
| Measurement Units | |
| Footprint Area | |
| Building Features | Parking, Garden / Park |
| Tags | assorted, autocad, disco, DWG, full, plant, Project, sections, views |








