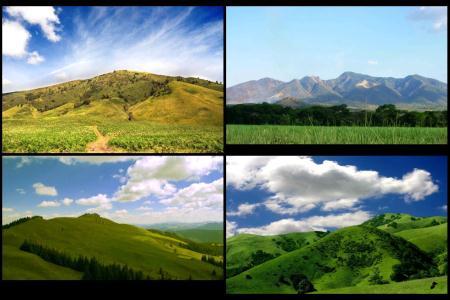Discotheque DWG Section for AutoCAD
ADVERTISEMENT

ADVERTISEMENT
Discotheque – Plants – Sections
Drawing labels, details, and other text information extracted from the CAD file (Translated from Spanish):
ceramic floor, dance floor, ceramic floor, dance floor, bar, sh. women, sh. mens, sh. women, sh. mens, stage, kitchen, bar, ticket office, entry, empty, second floor, architecture, flat:, digitization:, cad, scale:, date:, March, asil, Carlos, silva pairazaman, architect, Commerce, chap. nº, draft:, owner:, yengle, center, meetings, social, first floor, architecture, flat:, digitization:, cad, scale:, date:, March, asil, Carlos, silva pairazaman, architect, Commerce, chap. nº, draft:, owner:, yengle, center, meetings, social, cut, architecture, flat:, digitization:, cad, scale:, date:, March, asil, Carlos, silva pairazaman, architect, Commerce, chap. nº, draft:, owner:, yengle, center, meetings, social
Raw text data extracted from CAD file:
| Language | Spanish |
| Drawing Type | Section |
| Category | Misc Plans & Projects |
| Additional Screenshots |
 |
| File Type | dwg |
| Materials | |
| Measurement Units | |
| Footprint Area | |
| Building Features | |
| Tags | assorted, autocad, discotheque, DWG, plants, section, sections |







