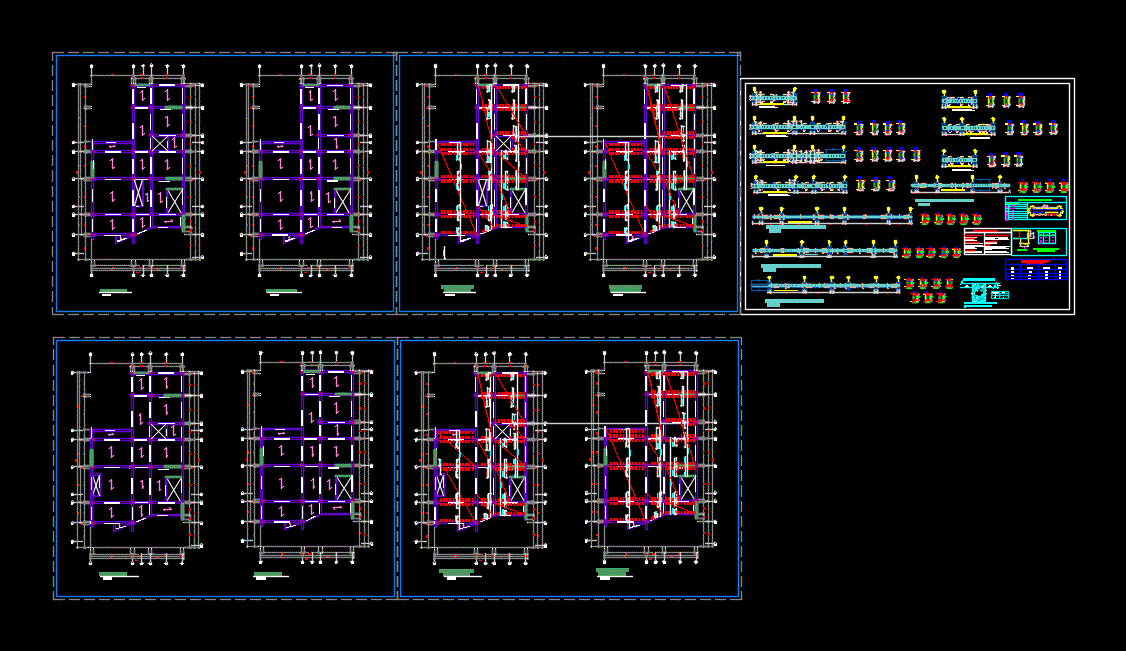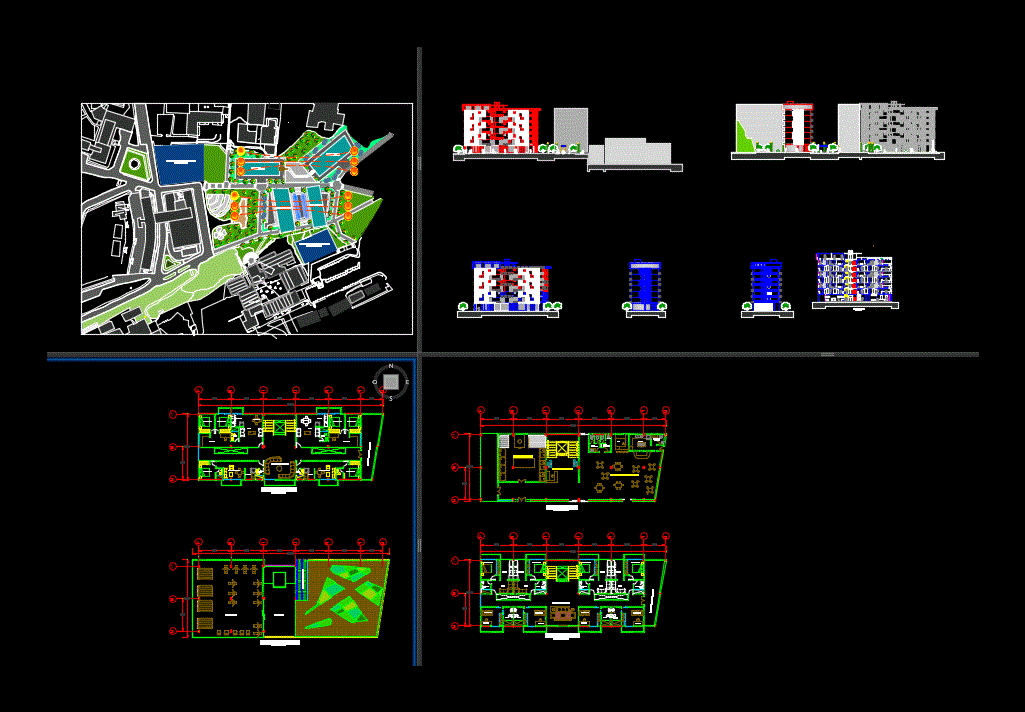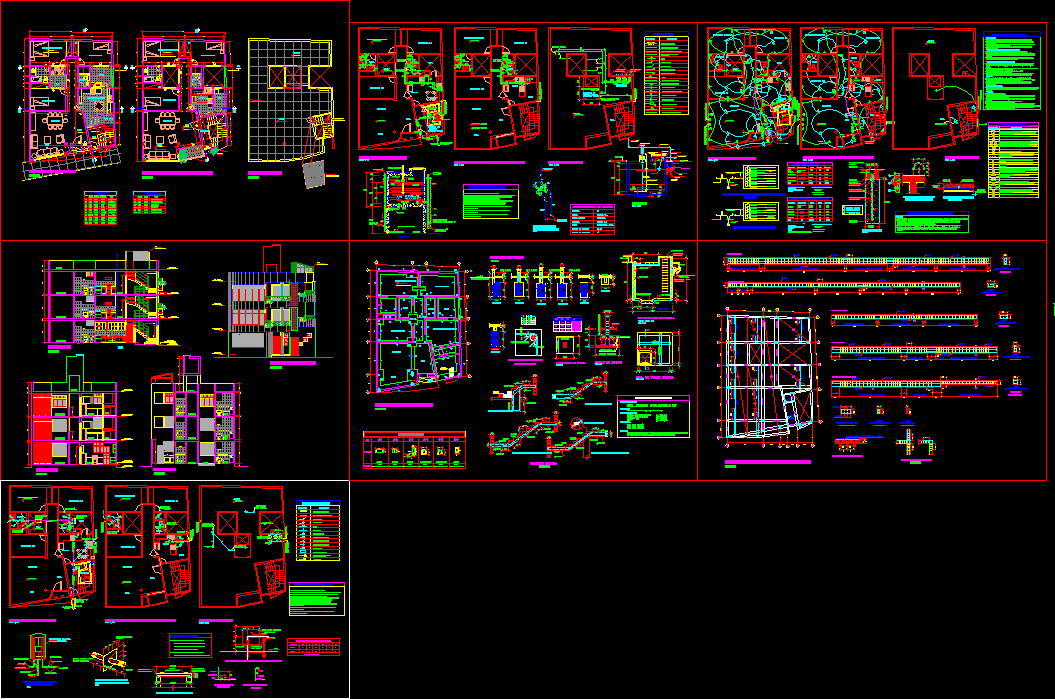Dise?O Estructural De Una Edificio Multifamiliar DWG Block for AutoCAD

ARQUITECTURA ESTRUCTURAS CORTES VIGAS COLUMNAS ESTRIBOS DE VIGAS ESTRIBOS DE COLUMNAS LONGITUDES DE DESARROLLO LONGITUDES DE GANCHO DISE?O SISMO RESISTENTE
Drawing labels, details, and other text information extracted from the CAD file (Translated from Spanish):
first level floor, wooden bar, kitchen, dining room, living room, study, ss.hh, service, sauna, showers, gym, bar-terrace, terrace, pool, hallway, bedroom, garden, hall, water mirror, stone , breakfast, deposit, garage, sidewalk, storage, main, wc, laundry, kitchen, third level floor, dorm. serv., second level floor, tv, closet, walking, fourth level floor, first level, second level, third level, fourth level, table of values, elevation, standard hook, development length, standard hook, minimum extension., Minimum radius of bending for bars, overlapping joints for beams, values of m, lower, h any, reinforcement, – note:, thick and thin, the use of local concrete is not recommended., – for simple concrete elements, use mix of aggregate, – simple overlays will not cross the columns, should, – design standards :, – coatings :, – quality of cocnreto and steel :, technical specifications, structural walls, – structural system :, – overloads ,, – thickness of slab: light lightened first level, lightened second level earthenware, lightened third level earthenware, lightened fourth level earthenware, – coating and hooks in beams:, lightened slab
Raw text data extracted from CAD file:
| Language | Spanish |
| Drawing Type | Block |
| Category | Condominium |
| Additional Screenshots |
 |
| File Type | dwg |
| Materials | Concrete, Steel, Wood, Other |
| Measurement Units | Metric |
| Footprint Area | |
| Building Features | Garden / Park, Pool, Garage |
| Tags | apartment, autocad, block, building, condo, cortes, de, DWG, edificio, eigenverantwortung, estructural, Family, group home, grup, mehrfamilien, multi, multifamiliar, multifamily housing, ownership, partnerschaft, partnership, una |








