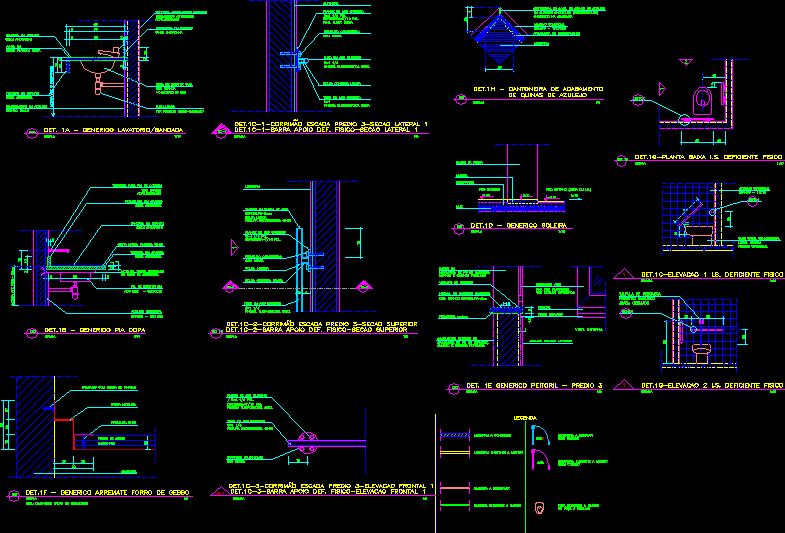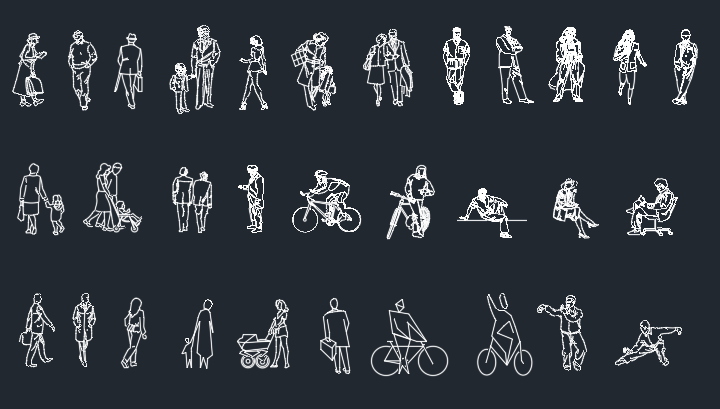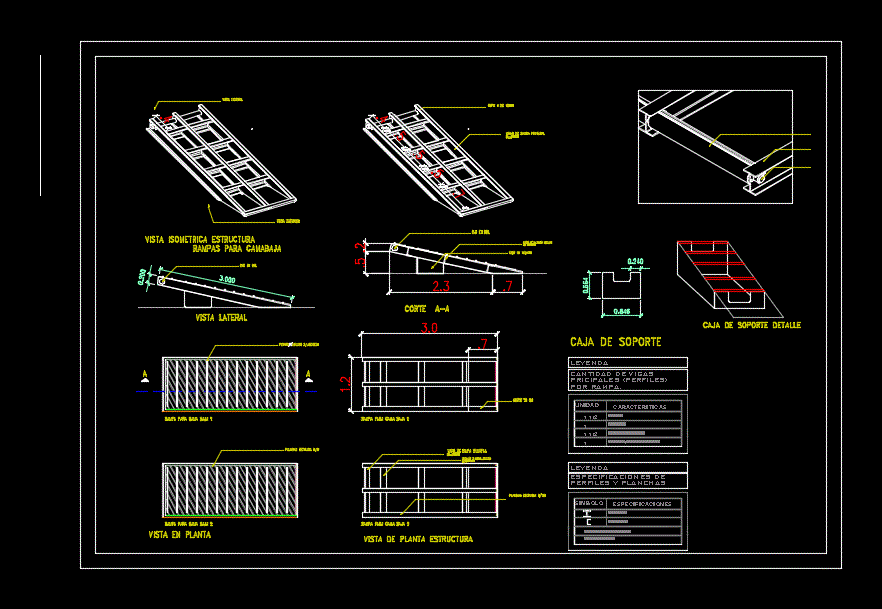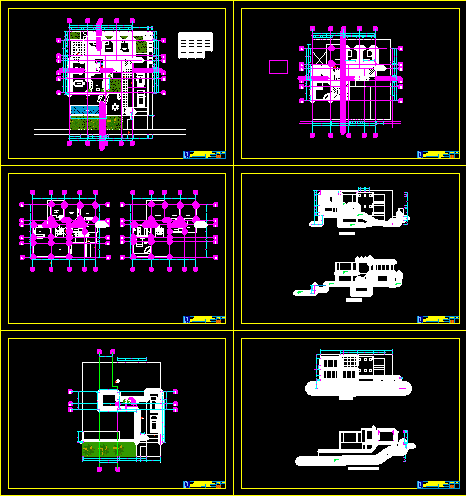Dishabilities – Measures – Sanitaries – Details DWG Detail for AutoCAD

Details of sanitary ; equiped with bars and other security equipments – Several details
Drawing labels, details, and other text information extracted from the CAD file (Translated from Portuguese):
granite tile, granite tile, det, det, sink in, existing partition to maintain, partition to build, existing part to maintain, or parts to install , oval inlay, finished: chrome, wall type, kitchen sink faucet, granite countertop, gray plastic joint, white color, cod, masonry to be built, existing masonry to keep, legend, miter to install, miter dimensions to be fixed in millimeters, bolt with fixing bush, carton, plasterboard, metal tile, commercial tile, door frame, slab, subfloor, pipes, toilet bowl. galvanized screw, with bushing, gray electrostatic paint, carbon steel tube, carbon steel flange, inner solder, steel sheet cover, welded continuous filing, soldered filing, masonry, silicone sealing, commercial marble sill, external finish in, marble powder mortar, asbestos and portland cement, frame in, recessed frieze, sill, fixed by screws, see specific detail, internal view, see hydro-sanitary project, pint. electr. gray, swallowtail, flush valve, built-in register, finish: chrome plating, mortar laying, finishing angle. of tiles, tapped in the masonry, of tile quinas
Raw text data extracted from CAD file:
| Language | Portuguese |
| Drawing Type | Detail |
| Category | People |
| Additional Screenshots |
 |
| File Type | dwg |
| Materials | Masonry, Plastic, Steel, Other |
| Measurement Units | Metric |
| Footprint Area | |
| Building Features | |
| Tags | autocad, bars, Behinderten, DETAIL, details, disabilities, DWG, equipments, handicapés, handicapped, Measures, sanitaries, Sanitary, security |








