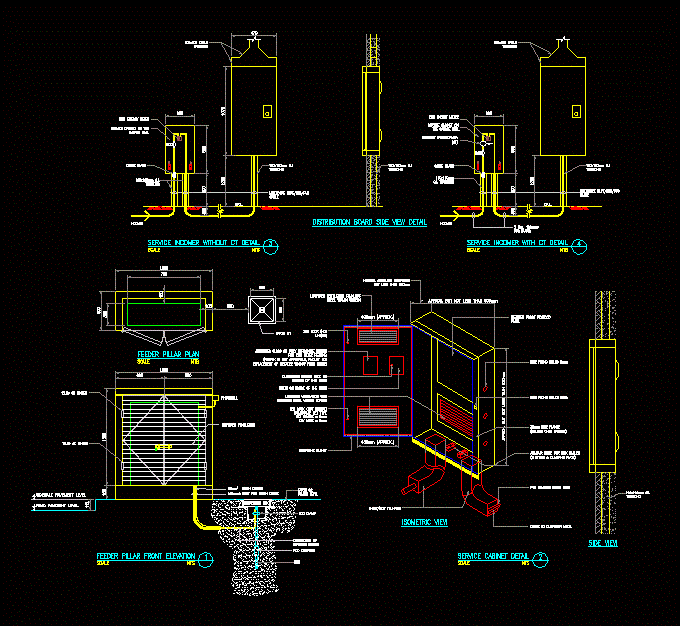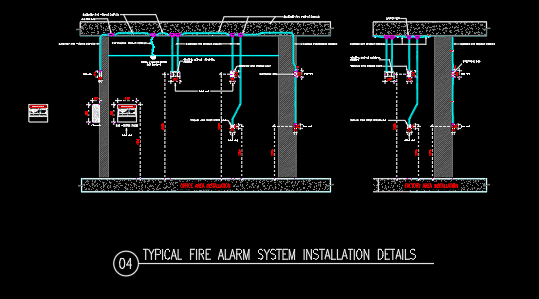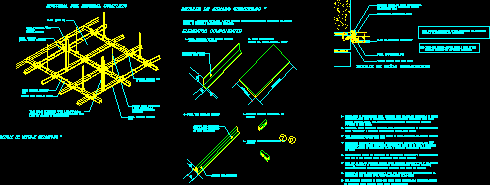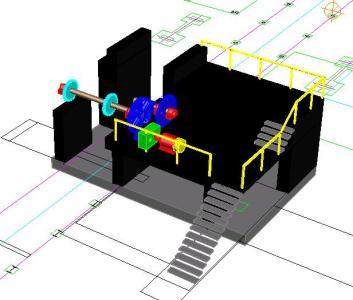Distribution Board Side View Detail DWG Detail for AutoCAD

DISTRIBUTION BOARD SIDE VIEW DETAIL
Drawing labels, details, and other text information extracted from the CAD file:
tender revision as per qp, scale, scale, scale, scale, scale, scale, approx. but not less than, incomer, f.f.l., cable gland, service cabinet on the garage wall, g.i., trunking, multicore, cable, incomer, f.f.l., cable gland, service cabinet on, the garage wall, g.i., trunking, multicore, cable, current transformer, kwh energy meter, nos. pvc ducts, g.i. trunking, mccb, sidewalk pavement level, road pavement level, hinged, hinged, earth cables, inspection box, rod clamp, rod coupling, rod, pit, duct for earth cable, feeder pillar plan, nts, feeder pillar front elevation, nts, connection of earthing system, earth or paving level, g.i., trunking, g.i., trunking, louvered ventilation stainless steel vermin screen, internal absolute clearance not less than, approx. but not less than, weather proof plywood panel, side fixing holes, side flange onto, armour dome for swk cables studs clamping, louvered ventilation with stainless steel vermin screen, neoprene gasket, sed lock, sed lock triangular key type key female key male, trunking
Raw text data extracted from CAD file:
| Language | English |
| Drawing Type | Detail |
| Category | Mechanical, Electrical & Plumbing (MEP) |
| Additional Screenshots |
 |
| File Type | dwg |
| Materials | Steel, Wood |
| Measurement Units | |
| Footprint Area | |
| Building Features | Garage |
| Tags | autocad, board, DETAIL, distribution, DWG, einrichtungen, facilities, gas, gesundheit, l'approvisionnement en eau, la sant, le gaz, machine room, maquinas, maschinenrauminstallations, provision, Side, View, wasser bestimmung, water |








