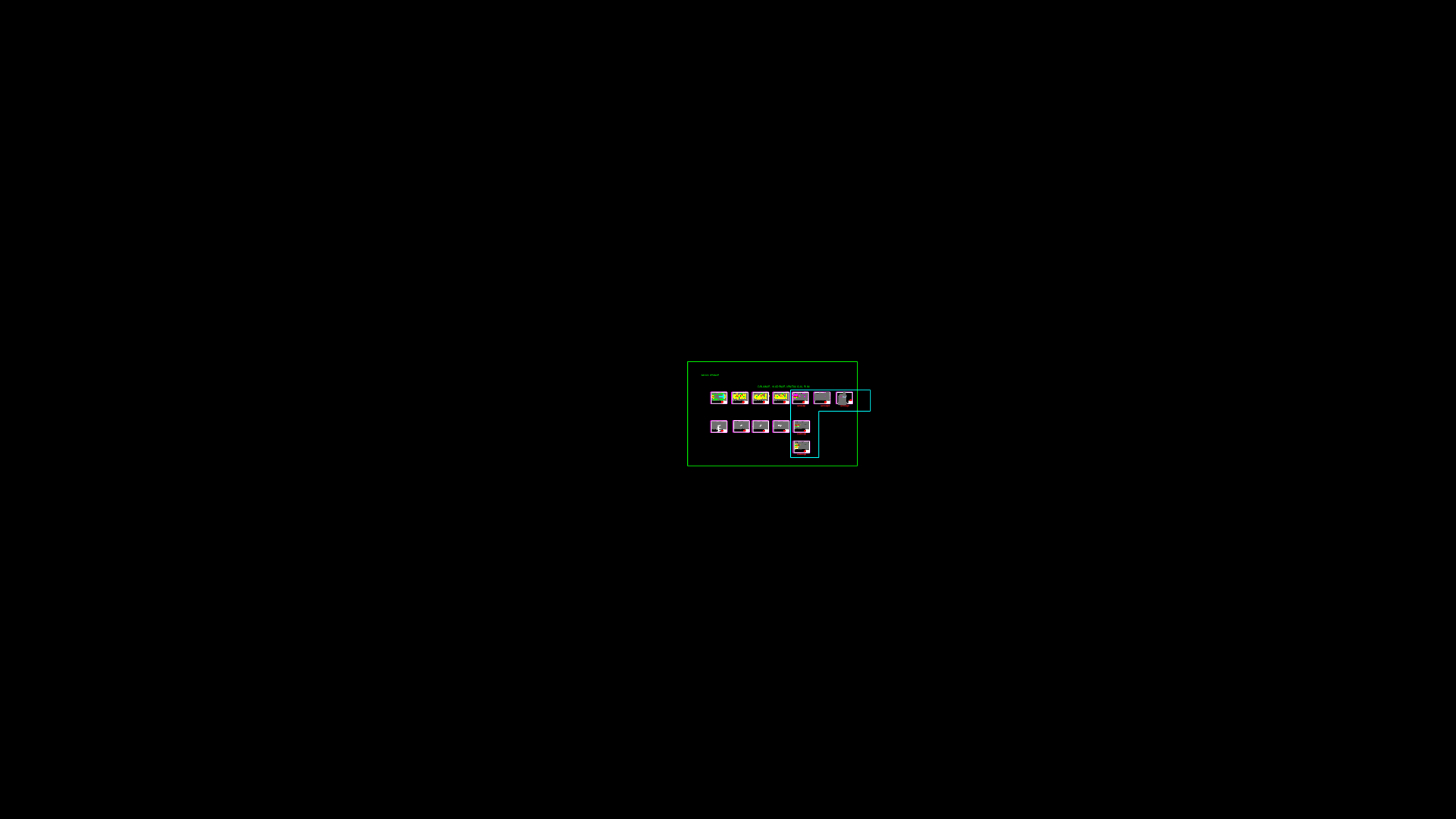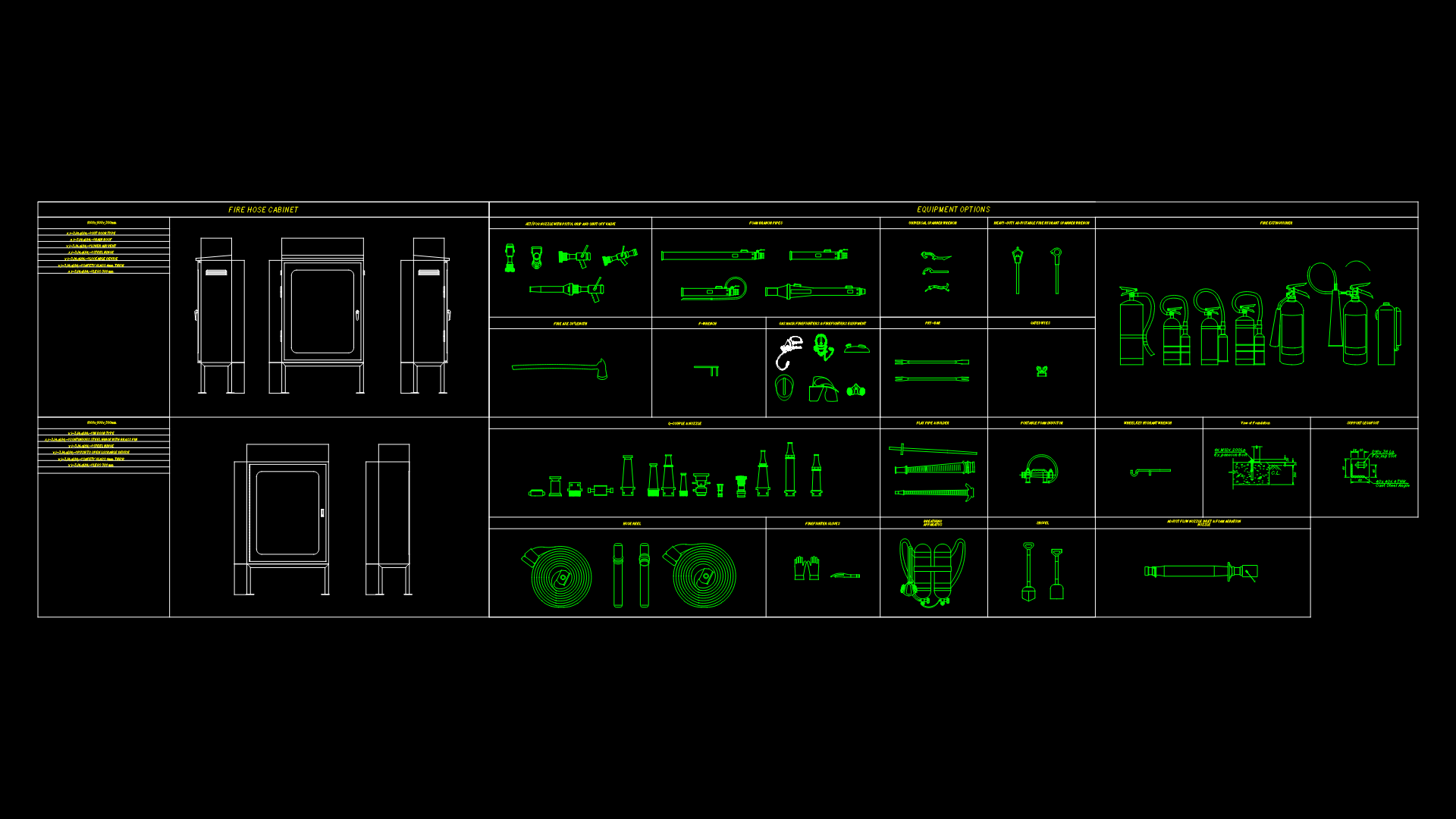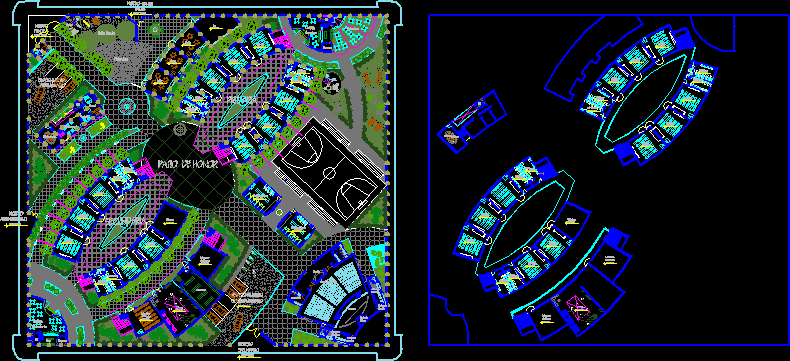Distribution Model Lockup DWG Model for AutoCAD

General planimetry -designations
Drawing labels, details, and other text information extracted from the CAD file (Translated from Spanish):
of the whole building, cistern and septic tank, sh, elevators, hall, sidewalk, up ramp slope of the second basement, sub station, generator, group, public ministry, alazonadeparqueode, jirón ayacucho, jirón miroquesada, avenida abancay, women , deautos, zonademaniobra, scan of, packages, space, table, review, detector, entry, file, ss.hh, use of the judiciary, ministry of justice, owner: national penitentiary institute, plan :, title :, scale :, project :, date :, sheet :, penitentiary infrastructure office, architecture, design :, development and drawing :, revised :, location:, district:, province:, department:, final proposal -basement, arch. bach josseline f. colquichagua valer, arq. fernando a. de la corte cortez, maintenance unit-oip, lima, lima fencing, ss.hh-m, ss.hh-v, control lock, males, polished cement floor, burnished polished cement floor, change of floor, pto . start of plot, existing pipe, existing concrete wall, drywall partition, metal grate, dark gray ceramic floor, pnp area, vain-door frame, vain, type, width, height, alf, quantity, — , iron door with double-leaf bars, iron door with bars of a swinging leaf plus fixed grilles, plate door with plinth with window, iron door with bars with a hinged leaf, iron door with single-leaf bars variable fixed gate, iron door with bars, door with counter plate with window, plus fixed plate, satin stainless steel handrail, disabled door, glass tempered glass partition door, existing spiral staircase column
Raw text data extracted from CAD file:
| Language | Spanish |
| Drawing Type | Model |
| Category | Police, Fire & Ambulance |
| Additional Screenshots | |
| File Type | dwg |
| Materials | Concrete, Glass, Steel, Other |
| Measurement Units | Metric |
| Footprint Area | |
| Building Features | Elevator |
| Tags | autocad, central police, designations, distribution, DWG, feuerwehr hauptquartier, fire department headquarters, gefängnis, general, jail, model, planimetry, police station, polizei, poste d, prison, substation, umspannwerke, zentrale polizei |








