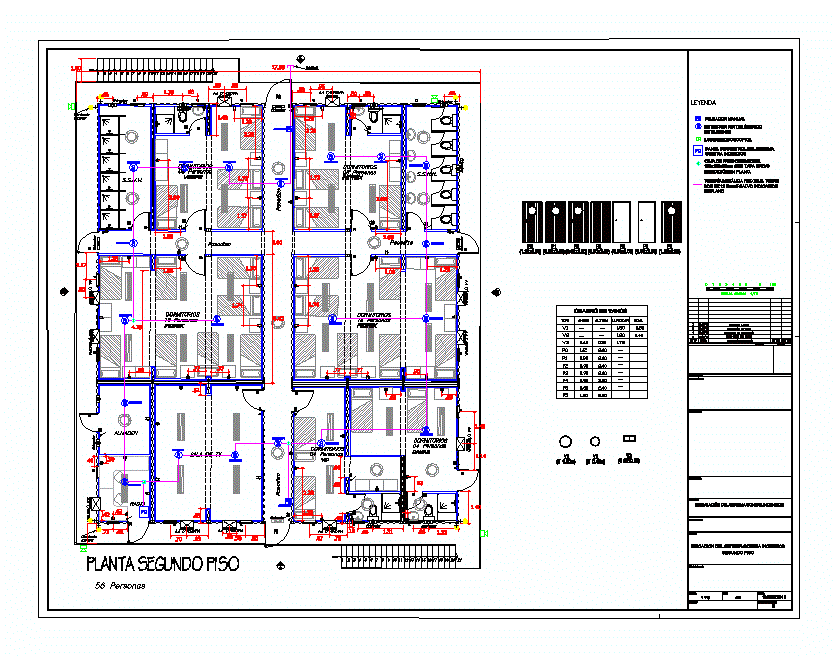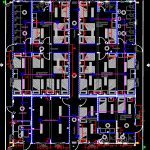Distribution Network Fire Sprinkler DWG Block for AutoCAD
ADVERTISEMENT

ADVERTISEMENT
Installationof sprinkler in plant type
Drawing labels, details, and other text information extracted from the CAD file (Translated from Spanish):
Low floor, Picture of spans, Fire system location, second floor, Plane only with dimensions, Changes in distribution, Supv. by, firm, Review description, date, Rev., date, approved, Lender’s eng:, Sap perú s.a .:, contractor:, Fire system installation, Rev. by, date:, phase, first name:, concessionaire:, scale:, Plan nº:, revision number:, draft:, Relocation of spans, graphic scale, According to work, legend, All metal piping are without indication in plane., Box of orthogonal pass with lid except indication in plane., Smart photoelectric detector, Manual push button, Lus strobe, Fire control panel
Raw text data extracted from CAD file:
| Language | Spanish |
| Drawing Type | Block |
| Category | Mechanical, Electrical & Plumbing (MEP) |
| Additional Screenshots |
 |
| File Type | dwg |
| Materials | |
| Measurement Units | |
| Footprint Area | |
| Building Features | |
| Tags | autocad, block, distribution, DWG, einrichtungen, facilities, fire, gas, gesundheit, l'approvisionnement en eau, la sant, le gaz, machine room, maquinas, maschinenrauminstallations, network, plant, provision, sprinkler, type, wasser bestimmung, water |








