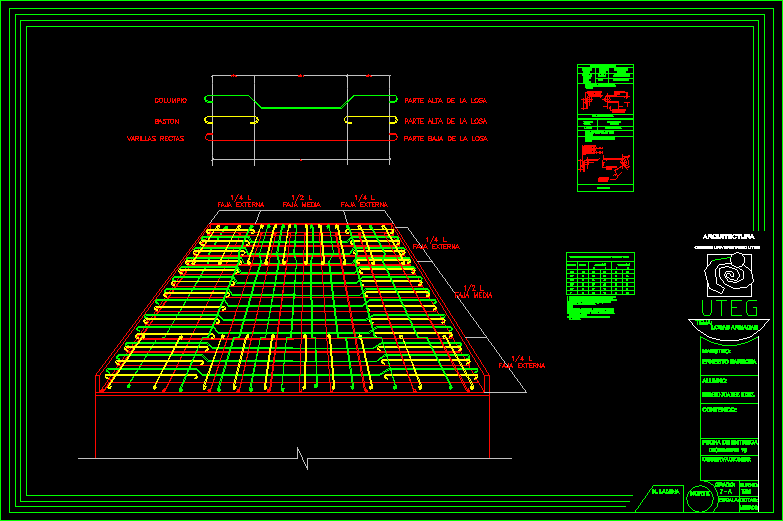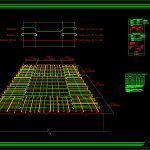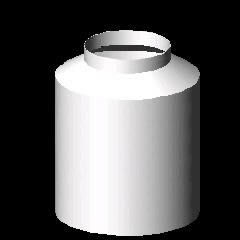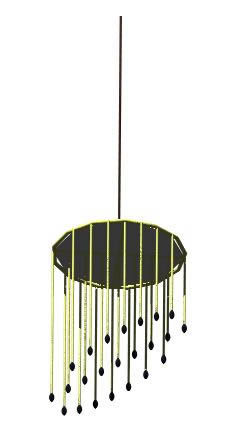Distribution Of Rebar In Concrete Slab, Isometric DWG Detail for AutoCAD

Detail of reinforced concrete slab dende shows the distribution of reinforcing steel bars distributed to a proper understanding of parts was isometric drawing
Drawing labels, details, and other text information extracted from the CAD file (Translated from Spanish):
university center uteg, architecture, medium girdle, outer girdle, medium girdle, swing, walking stick, straight rods, high part of the slab, lower part of the slab, high part of the slab, grade, standard hook table, rods, are of vr diameters, all the diameters of vr, degrees of minimum diameter size, bending rod, bending rod, for main reinforcement, diameters of, minimum rod, dipstick, measures on the inner side of the, diameter of vr., minimum diameter size, diameter of, fold, minimum rod, diameters of, of rod, diameters, fold, all the folding should be done, previous., diameters of, no no rod, in cold, diameter of, all other vrs. See table, for stirrups, anchorage, overlap, diameter, number, table of anchorage lengths overlap of rods in tension, Notes:, to the number, concrete have been, the values in this table correspond to a steel, ii bars with more than cm. concrete under them, bars with no more than cm. concrete under them, rounded multiples of cm., recommend not overlapping older rods, should overlap more than in one, increase one for packs of rods, cross section, uteg, observations:, turn:, grade:, meters, quotas, scale:, date of delivery:, content:, student:, teacher:, theme:, north, n. sheet, armed slabs, ernesto barbosa, December, sergio juarez hdez.
Raw text data extracted from CAD file:
| Language | Spanish |
| Drawing Type | Detail |
| Category | Construction Details & Systems |
| Additional Screenshots |
 |
| File Type | dwg |
| Materials | Concrete, Steel, Other |
| Measurement Units | |
| Footprint Area | |
| Building Features | |
| Tags | autocad, bars, béton armé, concrete, DETAIL, distribution, DWG, formwork, isometric, rebar, reinforced, reinforced concrete, reinforcing, schalung, shows, slab, stahlbeton, steel |








