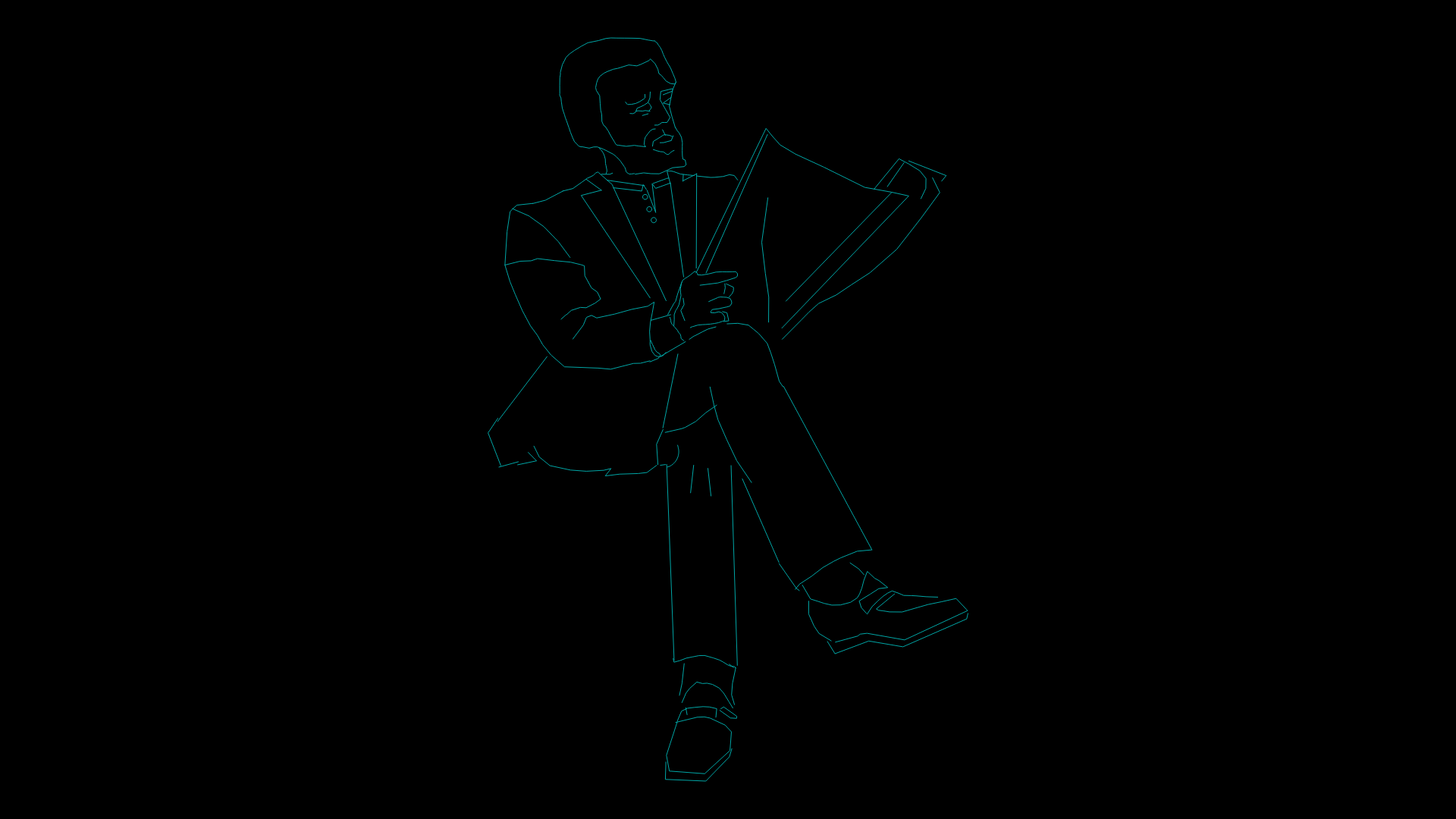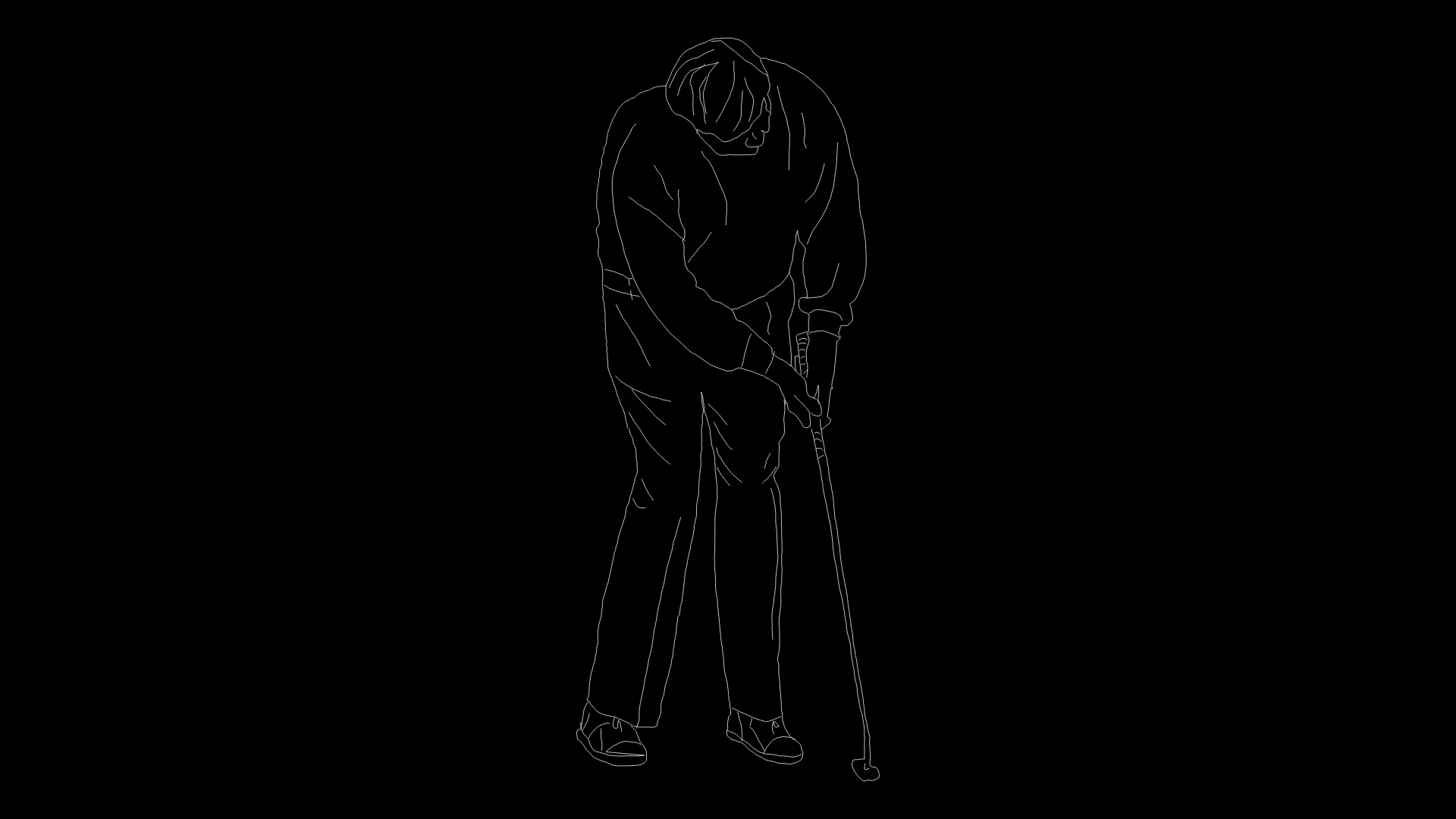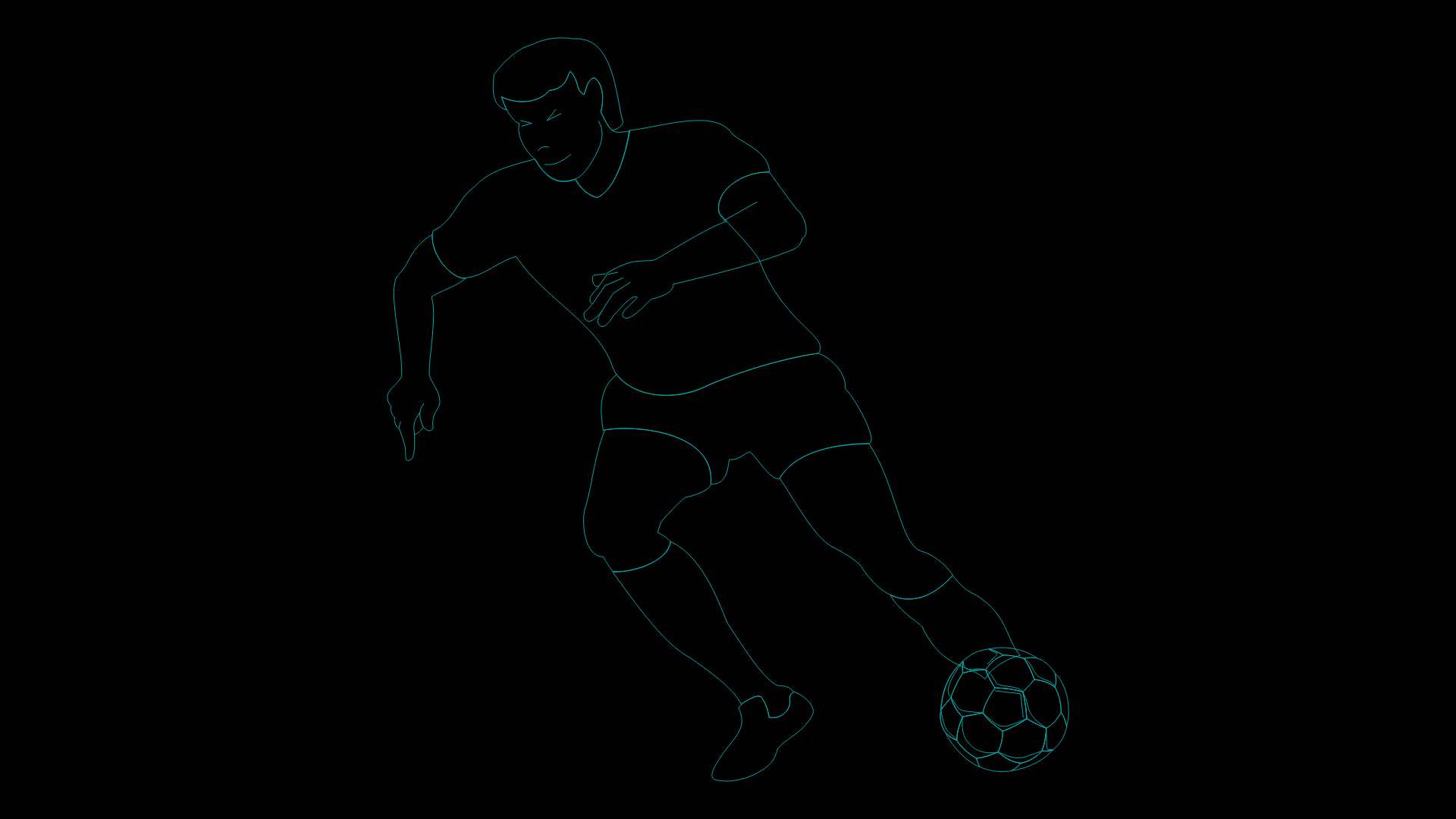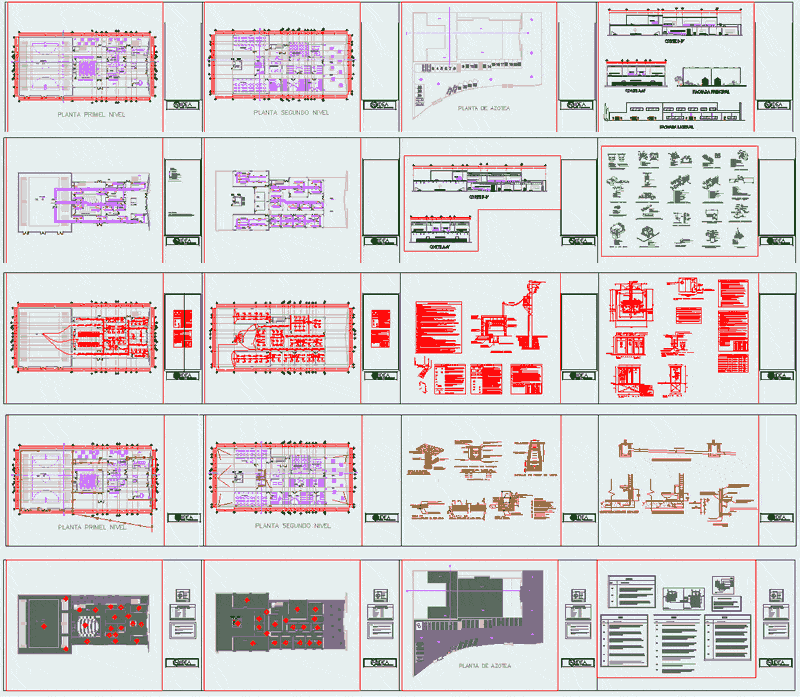Distribution Simple Architectural Drawings DWG Block for AutoCAD
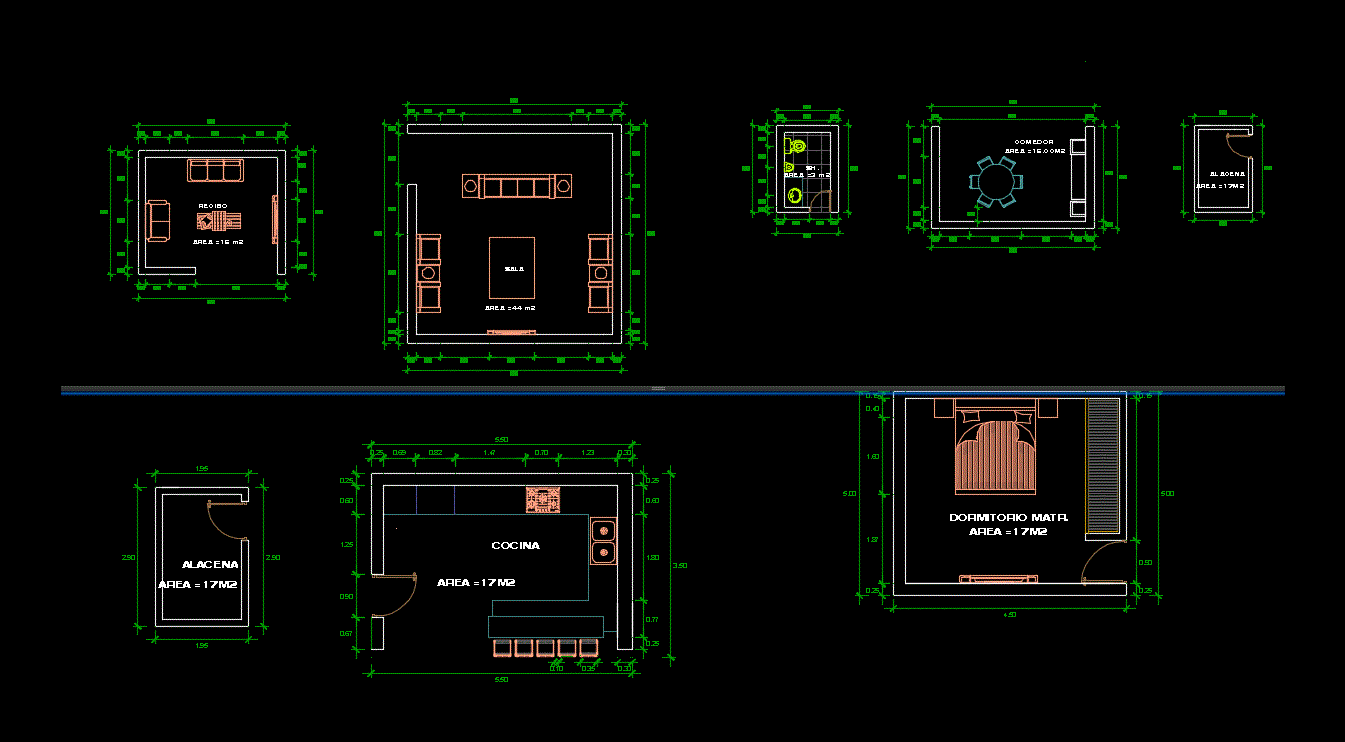
Flat type housing environments – Distribution
Drawing labels, details, and other text information extracted from the CAD file (Translated from Spanish):
receipt, living room, sh., cupboard, kitchen, bedroom, master bedroom, toilet, v a c i o, glass railing, tempered glass railing, projection. of beam, projection of flow, distribution: second level, proy: detached house, metal railing, projection. of, sun and shade, distribution: roof, proyecc. of ventilation, zenith, distribution: semi – basement, covered in marble, partitions in, drywall, j a r d i n z e n, screen door, p o z o d e l u z, proyecc. clearway, metal ladder, dining room, american grass, mirror, water, projection. of joists, proy. beam, projection of flight, projection of slab, projection of structure, stone floor, slab, wooden lattice, distribution: general planimetry, proyecc. of bbq, proyecc. flown, projected of vacuum, projection slab, falling water veil, work, table, project. of cover, of caº, stone of song, rolled, projection of beam, chimney, estanteria, meson of caº, base of caº, with enchape of fachaletas, proyecc. wall, pool, terrain, cutting line, skylight with metal structure, metal structure, projection. of block, glass, diary, com. of, distribution: first level, finished in melamine, proyecc. of pastry, projection of lintel, see detail of, continuous ceiling, see detail of oven and refrigerator, breakfast, bar, lift door, distribution: roofing plant, wood with tile, sheet no .:, plane:, owner:, scale:, date:, project:, responsible professional :, location :, architecture: distribution, arq. ciro farfan zaga, c.a.p., team prof. colab.:, team arksur, cad :, July c. quispe, owner:, architects and builders, single-family dwelling, mr. homero ango aguilar, mr. bedriñana flora of ango, dist. ayacucho, prov. huamanga, reg. ayacucho
Raw text data extracted from CAD file:
| Language | Spanish |
| Drawing Type | Block |
| Category | People |
| Additional Screenshots |
 |
| File Type | dwg |
| Materials | Glass, Wood, Other |
| Measurement Units | Metric |
| Footprint Area | |
| Building Features | Pool |
| Tags | architectural, autocad, block, distribution, drawings, DWG, environments, flat, home, Housing, man, people, Simple, type |
