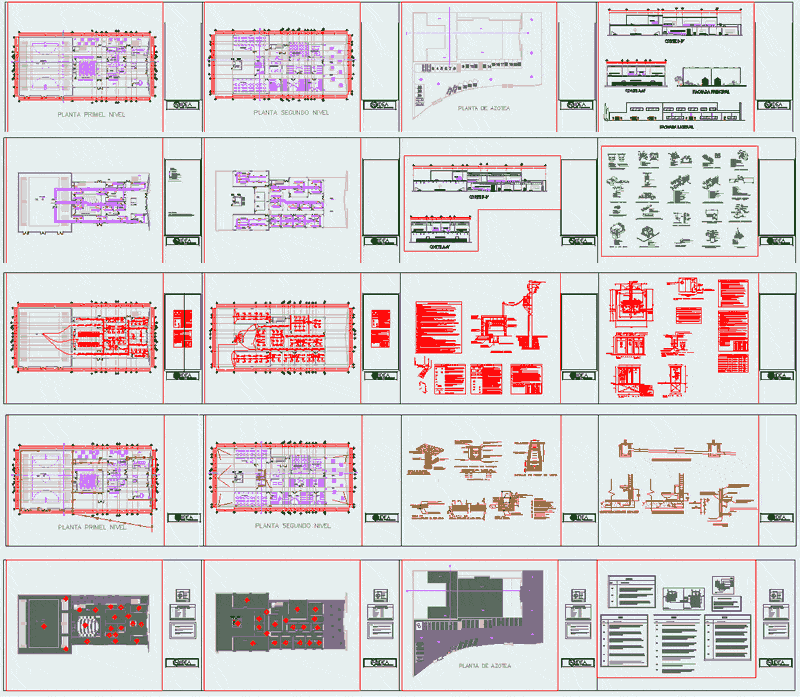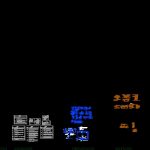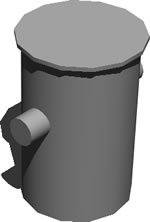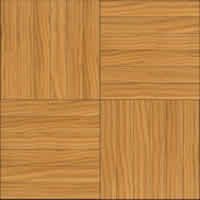University Project DWG Full Project for AutoCAD

Project University – Drawings: Architectural Electrical Facilities Facilities Facilities Health Hidrahulica Gas Hinstalacion Voice and Data Carpinteria Garden Doors and Windows Finishes – Details: Electrical Facilities Health Facilities Hinstalacion Hidrahulica Gas Installations Voice and Data Carpinteria Garden Doors and Windows
Drawing labels, details, and other text information extracted from the CAD file (Translated from Spanish):
ed aerazione solo sul, pressore verticale., removable cover, channel, gas pipe, concrete slab, gas pipe in channel, idea, design and construction, and calibrated by specialized technical personnel, important note:, to ensure the correct functioning of, the control systems, these must be installed, dimensions of ducts, diffusers and grids are indicated in cm., ll, ls, indicates return or extraction duct, indicates injection duct, condensing unit, uc-, handling unit of air, uma-, hot water return line, hot water line, indicates level to level, indicates height to axis, indicates level change in floor, indicates level of finished floor, it is essential that for the trace of elements see the ceiling plan., the color code must be: phase: neutral red: white physical earth: nude, notes, system, English, the dimensions are given in centimeters, symbols, emergency, normal, local calls and long distance ., escaler illa of aluminum with indicated dimensions and support of threaded rod, galvanized conduit pipe thick wall, with diameter indicated between slab and plafond, with clip type u., against and monitor when encountering some kind of record, high impact thermoplastic and retardant to the flame., last generation work station with connection card that allows, slave printer machine, connection to work station with resolution, high quality., operate in ethernet network, fast ethernet and atm., telephony symbology, telephone device public with debit card service with access, to connect to the switch and another to connect to the p. c. u user, which can be easily managed and customizable, easily manageable and customizable, nomenclature, current technology for installation, for ease of installation of wiring, with the same standards of wiring and connectors, these products being line, passive and administration, should be perfectly identified, and labeled by port number and node, as well as terminal equipment, work station, printers, telephone devices and both ends of the new protocols and platforms that may exist and that imply an introduction, of new products approved and certified, we will consider the last one, specifications of attenuation, cross-talk, crosstalk, next, resistance, capacitance, wiring., and distance in the wiring., telephony and computer, notes of the system of , stationary container, simbology, containers :, consumer devices :, recip. est., connections:, simple tortilla maker, tortill. s, safety valve, globe valve, curl, visible pipe, hidden pipeline, low pressure regulator, double check valve, excess flow valve., tee, jgo. elbows down, jgo. elbows up, height of parapets, stairs, access, bathrooms, administration, kitchen and laundry, bedrooms, dining room, notes:, m.- walls c.- skies p.- floors z.- zoclos, m c p z m, n.p.t. finished floor level l.p. property limit., frames, type, material, dimensions, doors, cant., place, swinging, windows, width, height, the exterior finish is the same for the whole building and is marked on the low architectural floor, all the doors and the wooden frames are finished in sealer, lacquer and varnish, all bathrooms have the same finishes, notes, multiple support, air elimination valve, cold water column, chrome nose wrench, chemical powder extinguisher type a, b , c, fire protection column, fire protection cabinet, fixed support, gpci, see, caf, cpci, gate valve, cold water furniture units, hot water furniture units, symbology, underground hydrauic record, sac, saf, bac, baf, ups hot water, cold water up, low hot water, low cold water, bpci, spci, low protection line, up line protection, blr, low return line, against fire, against fire , detail, knot detail p ara barandal, detail cornice, detail of window, plant primel level, library, prefecture, sports area, address, file, warehouse, reception, boardroom, cafeteria, load center, second level floor, drawing room, classroom for watercolor, computer center, roof plant, center, projection, conference room, copying center, roof, terrace, patio, return, up ducts to roof, injection, support type bed for pipe in slab, support type bed for pipe horizontal, tubular or rectangular profile, joint sealant, insulation in half rods, screed, welding, angle iron, pipe, flat washer and hexagonal nut, protective shield of galvanized sheet, threaded rod, expansion stud, isolation in suction pipe, description., insulation of outdoor duct, adhesive, raw blanket, aluminum foil, insulation of f
Raw text data extracted from CAD file:
| Language | Spanish |
| Drawing Type | Full Project |
| Category | Misc Plans & Projects |
| Additional Screenshots |
 |
| File Type | dwg |
| Materials | Aluminum, Concrete, Plastic, Wood, Other |
| Measurement Units | Metric |
| Footprint Area | |
| Building Features | Garden / Park, Pool, Deck / Patio |
| Tags | ac, air, architectural, assorted, autocad, carpentry, conditioning., drawings, DWG, electrical, facilities, full, health, hydraulic, Project, Sanitary, university |







