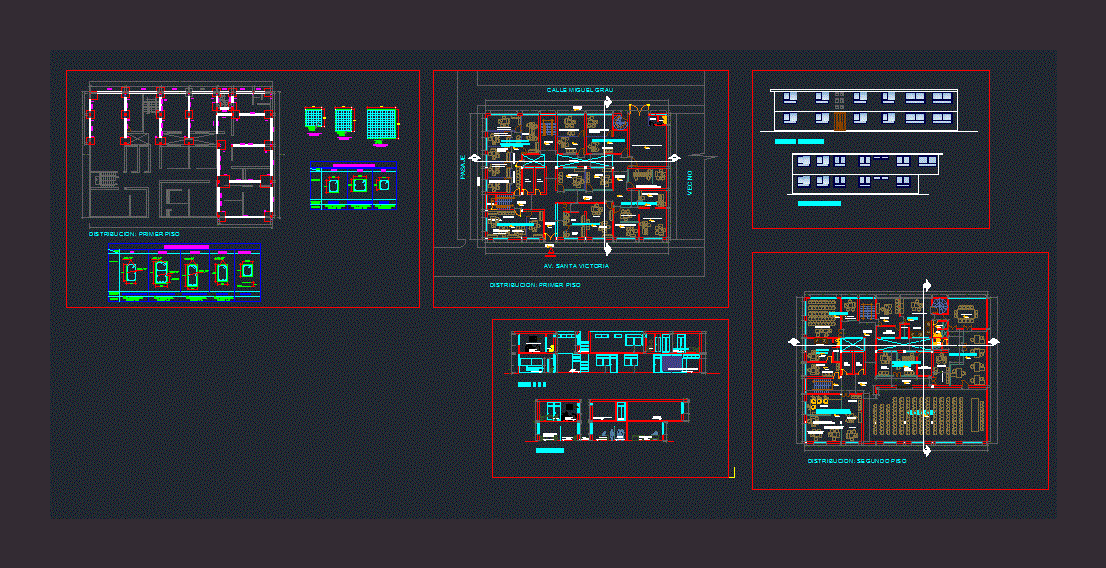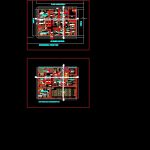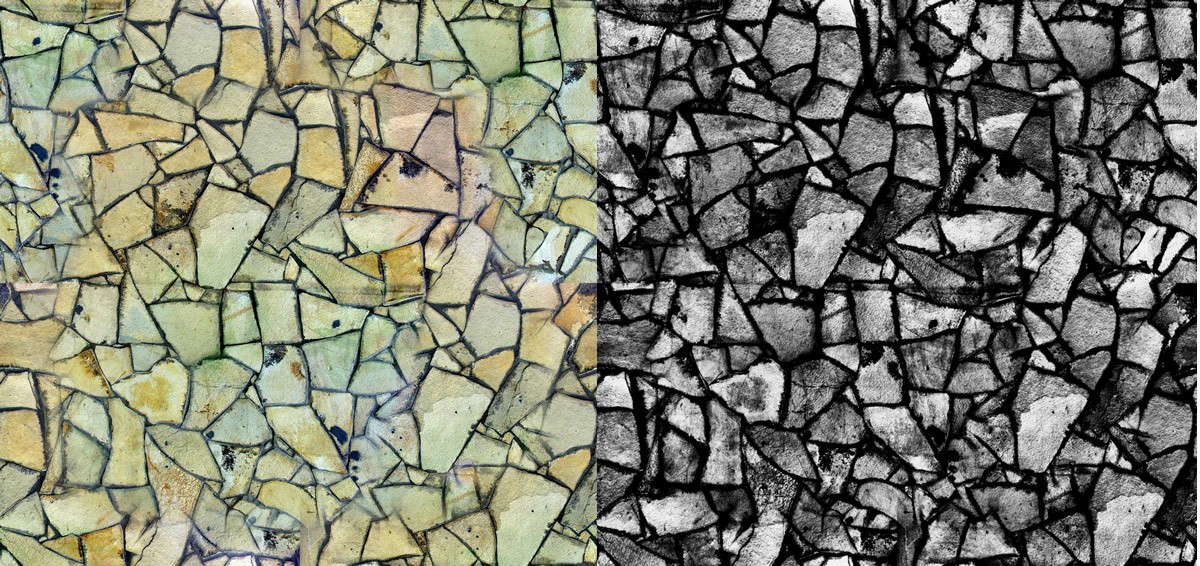District Municipality DWG Block for AutoCAD

Plants; Courts and District Municipality lifts 2 levels.
Drawing labels, details, and other text information extracted from the CAD file (Translated from Spanish):
control, distribution: first floor, collections, parts, table of, accounting unit, treasury unit, or. m.a.p.e.d., d. and. m. or. n. to., legal advice office, waiting room, or. cleaning, or. provider of, environmental environment, serv. of sanitation, or. of security, citizen civil defense, or. of compl. alim, pvl of marketing, waiting room, or. participate local, progr. social, or. coop nac int., prom. to tourism, or. development, or. educ culture, productive, transfer. technology, waiting room, control parks, of stadium cemetery, control, boardroom, Secretary, waiting room, living room, kitchen, mayor’s office, Secretary, of documents, ss.hh, dressing table, ss.hh, archive, Office of, marriage hall, public, relations, general, Secretary, of documents, archive, living room, kitchen, Secretary, manager, waiting room, ss.hh, management, Secretary, waiting room, av. santa victoria, passage, street Miguel Grau, neighbour, distribution: second floor, ss.hh, males, ss.hh, women, management, development management participacion vecinal coop. intern, planning office, budget, waiting room, budget office, logistics supply warehouse, ss.hh, unit of, heritage control logistics, management unit, Management Office, rental unit, management, assistant, rent office, aisle, management, serv. management public, Deposit, civil registration, town hall, municipal management, ss.hh, males, ss.hh, women, assistants, sub management of cadastre, rural urban control, sub management of works, public private, sub management of studies, projects formulation, urban development management infrastructure, audience, secretary general office, council office, aisle, sidewalk, n.p.t., n.p.t., n.p.t., access, rubbed, tarrajeo, washable, latex paint, living room, ss.hh, council office, npt, aisle, development management participacion vecinal coop. intern, npt, logistics supply warehouse, aisle, npt, rent office, aisle, npt, or. m.a.p.e.d., npt, waiting room, npt, of. planning, budget, aisle, npt, rubbed, tarrajeo, washable, latex paint, living room, npt, municipal management, town hall, document files, npt, aisle, audience, npt, cut, main facade, lateral facade, distribution: first floor, both senses, shoe detail, armor, kind, reinforcement, steels, stirrups, column box, both senses, shoe detail, both senses, shoe detail, armor, kind, reinforcement, steels, stirrups, beams box, n.p.t
Raw text data extracted from CAD file:
| Language | Spanish |
| Drawing Type | Block |
| Category | Misc Plans & Projects |
| Additional Screenshots |
 |
| File Type | dwg |
| Materials | Steel |
| Measurement Units | |
| Footprint Area | |
| Building Features | Garden / Park |
| Tags | assorted, autocad, block, courts, district, DWG, levels, lifts, municipality, plants |








