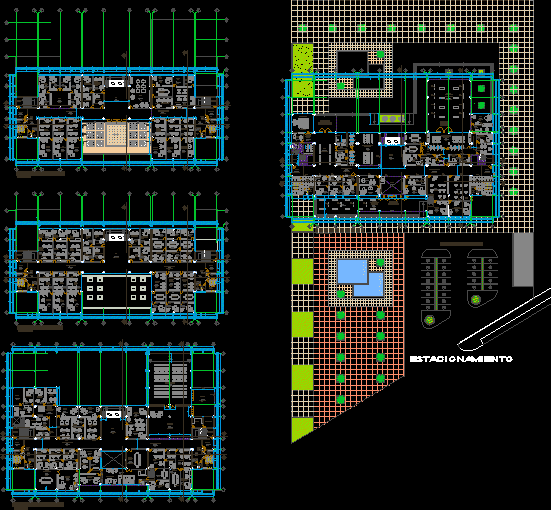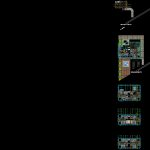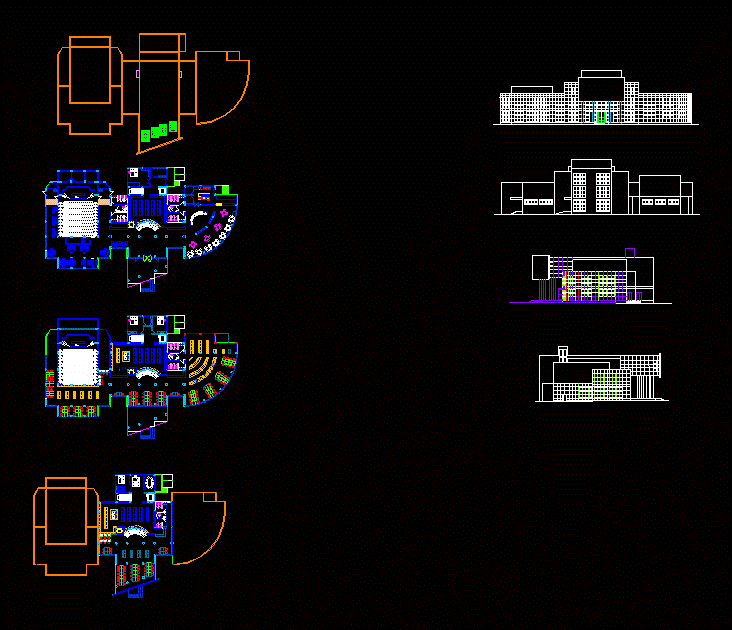District Municipality For Piura DWG Block for AutoCAD

MUNICIPALIDAD DISTRITAL PARA PIURA EN PERU
Drawing labels, details, and other text information extracted from the CAD file (Translated from Spanish):
duc, altum, year, law, treasury office, waiting room, municipal management, mayor’s office, mayor’s meeting room, mayor’s office, office, management. of tecnolgias and informatica, secretary, sub. ger.encia logistica, logistics office, sub. accounting management, payment window, plaza, commercial services management, hall, board room, territorial development management and transport, concrete banking-planter, education management, culture and recreation, sub. management education and culture, chief internal audit, internal audit office, local services commission, alderman, commission of economy and internal regime, sub. sport and recreation management, technology and information office, auditorium, secretariat general management, secretariat, office procuraduria, warehouse, kitchenette, office opi, office legal advice, sub. management legal advice, planning and development management, planning and development office, legal advisory management, legal advisory office, meeting room for review commission, sub. market management, transport sub-management and urban transit, territorial development office and transport, sub. planning and urban control management, office aa.hh., office licenses and works control, sub. infrastructure management, studies and projects office, works clearance office, works office, chief licenses and works control, infrastructure commission, development, sub. public and ornamental cleaning management, environmental management, population and health, sub. health and sanitation management, ecology and environment office, foyer, chief procurator, kitchen, sum deposit, office infrastructure, chief general secretary, meeting room, civil defense office, administration and finance office, dais, terrace, staircase emergency, aluminum handles, cleaning room, ss.hh. women, vestibulo, ss.hh. men, transport and urban transit office, fire fighting equipment, communication corridor, office of the mayor’s office, ss.hh. discap., office general secretary, office habilitation and urban expansion, works chief, office of urban planning and control, office of commercial services, office markets, office of environment, population and health, management of ecology and environment, education office , culture and recreation, education and culture office, sport and recreation office, public and ornamental cleaning office, health and sanitation office, garbage duct, parking, office file, empty, receipt, reports, chief office, demuna office, office glass of milk, office paperwork, wedding hall, rent management, secretary office, coercive enforcement unit, readaction and control unit, office support for people with disabilities, security control, municipal police, boveda, ante-vault counting, attention preferential, tourism office, registration area, payment area-public employees, temporary exhibitions, ceiling projection, office, fedate or, direct attention to the citizen, exhibition panel, aluminum railing
Raw text data extracted from CAD file:
| Language | Spanish |
| Drawing Type | Block |
| Category | City Plans |
| Additional Screenshots |
 |
| File Type | dwg |
| Materials | Aluminum, Concrete, Glass, Other |
| Measurement Units | Metric |
| Footprint Area | |
| Building Features | Garden / Park, Parking |
| Tags | autocad, block, city hall, civic center, community center, district, DWG, en, municipality, para, PERU, piura |








