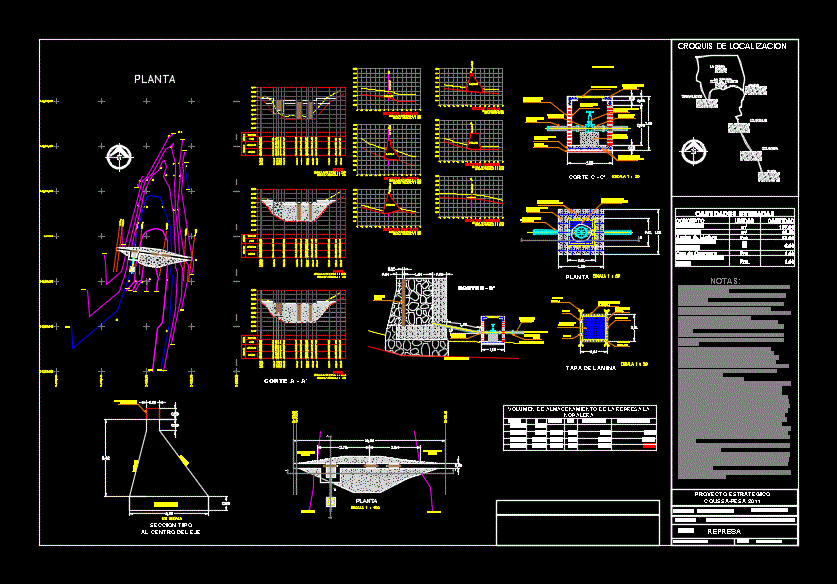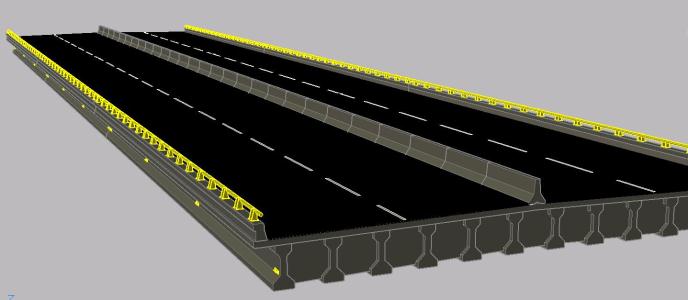Diversion Dam Masonry DWG Detail for AutoCAD

Details – specification – sizing – Construction cuts
Drawing labels, details, and other text information extracted from the CAD file (Translated from Spanish):
september pedaling, state of mexico, government, estimated quantities, concept, unit, quantity, masonry, excavation, wooden needles, pza., operation box, storage volume of the nopalera dam, elev., v.parcial , v.acumulado, thickness, elevation, embankment, cut, subgrade, terrain, profile, concrete dala, frame and counterframe, top sheet with red, recosido, partition wall, fine flattened concrete, concrete, poor concrete, template, in both directions to the center, of concrete, simple die, spigot tip, gate valve, pug pipe, angle trim, sheet top, angle frame, anchors, chuck, hinges, diagonals, notes: , sketch of location, acambay, temascalcingo, project site, atlacomulco, ixtlahuaca, toluca, nopalera, teresa, plant, trench, without scale, the lateral ones, on elevation in, natural terrain, a line of conduction, elbow of fogo , wood, needles, union nut, date :, the teresa nopalera, scale: indicated, map:, location:, dam, municipality: acambay, project:, pipe of fo.go., section type to the center of the axis, cut c – c ‘, cut b – b’, cut a – a ‘
Raw text data extracted from CAD file:
| Language | Spanish |
| Drawing Type | Detail |
| Category | Roads, Bridges and Dams |
| Additional Screenshots |
 |
| File Type | dwg |
| Materials | Concrete, Masonry, Wood, Other |
| Measurement Units | Metric |
| Footprint Area | |
| Building Features | |
| Tags | autocad, construction, cuts, dam, DETAIL, details, DWG, glass, hydraulic, hydroelectric, masonry, sizing, specification |








