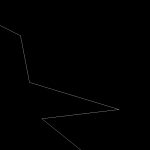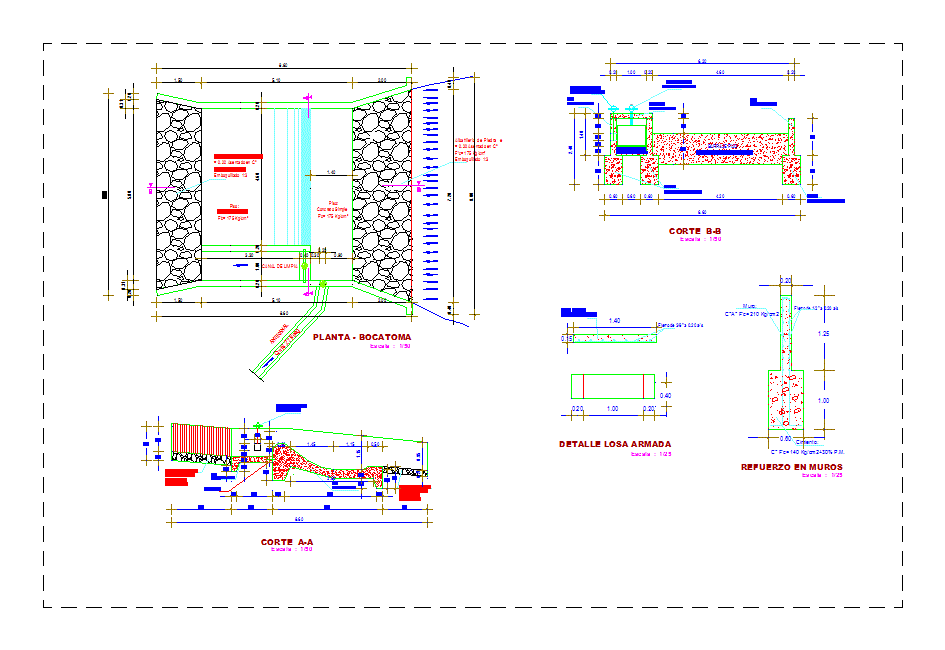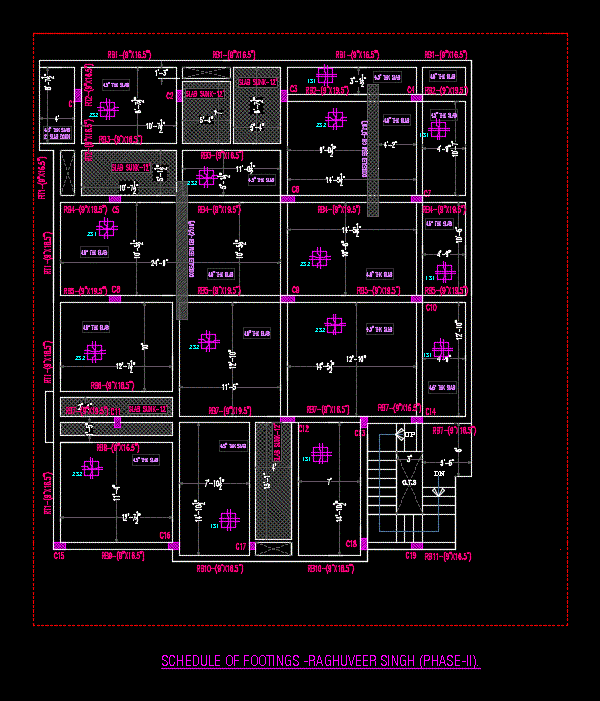Dlano Electric DWG Detail for AutoCAD

Diagram unilinear. symbology box and electric loads. details / wiring / electrical details
Drawing labels, details, and other text information extracted from the CAD file (Translated from Spanish):
lighting, therma, kitchen, outlet, tg, tig unifilar scheme, reservation, terminal block, ground, washer, dryer, lift door, tb, conduit fºgº, description, small applications, lighting and tomaco., total, fd , pa, differential switch, residual current code switch, switch with electromagnetic effect and thermal effect codes:, attached to, number of cables, with gang cover, special, ceiling, recessed, dichroic ceiling lighting output, unless indicated, on floor, square, box, octagonal, – legend -, height, rectangular, symbology, output for intercom, electrical feeder embedded in floor according to floor, embedded pipe in floor or wall, embedded pipe in ceiling or wall, in pvc pipe p, outlet for electric cooker, switch switch, exit for external telephone, exit of ceiling lighting, exit of iliuminacion in wall bracket type, exit for wall pass box, except ind icac., square, rectang., tv, pass box for intercom, electric power meter, exit for pushbutton for bell, output for tv – cable, outlet for extractor, distribution board, pass box for tv – cable, box telephone pass, pass box of faith, well grounded, pump board, recessed lighting outlet, consider driver thhw, conductors, earth well, pipes, accessories, board, boxes, for main power will be of type thw ., of embedded of heavy galvanized iron distribution in three-phase system with, similar to those of the magic series of ticino with anodized aluminum plates, for the outputs such as switches, push buttons, outputs for TV antenna seran, general technical specifications, minimum the conductors will have a different color for each phase, receptacles, indicated in the plan., according to detail attached, hanging luminaire exit, attached to roof, attached, garden, sh visit, study, room, parking, dining room, first floor, cl., hall, s.h., be, bedroom, master, balcony, service, s. h., tendal, laundry, and cto. of, ironing, second floor, third floor, shower, lav., sec., wall of, glass, s, sts s, s and, sx, s and, su, s ñ, tomaco. special, for dryer, for washing machine, attached, door, connection of the dealer, lime., moisture proof, and inclemency, level control, water, cistern, pvc-p control, water level, tank elev., for lift door, comes from, th., dryer, therma, washing machine, sm, goes to, rod, electrolytic, commercial measure, copper, handle of, smooth iron, sifted earth, and compacted, see plant, mark angle, concrete lid, pressure connector, note: the earthen pit must be executed by, spreading resistance to the owner, protocols of measurements of, well ground, specialized personnel must present, value. resistivity
Raw text data extracted from CAD file:
| Language | Spanish |
| Drawing Type | Detail |
| Category | Mechanical, Electrical & Plumbing (MEP) |
| Additional Screenshots |
 |
| File Type | dwg |
| Materials | Aluminum, Concrete, Glass, Plastic, Other |
| Measurement Units | Metric |
| Footprint Area | |
| Building Features | Garden / Park, Parking |
| Tags | autocad, box, DETAIL, details, diagram, DWG, éclairage électrique, electric, electric lighting, electrical, electrical details, electricity, elektrische beleuchtung, elektrizität, iluminação elétrica, lichtplanung, lighting project, loads, projet d'éclairage, projeto de ilumina, symbology, wiring |








