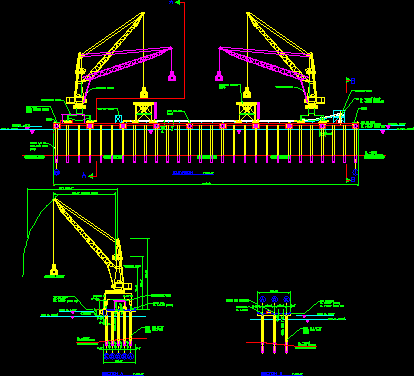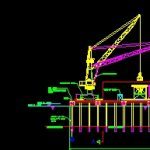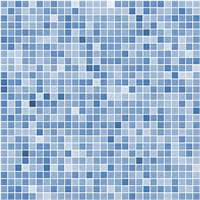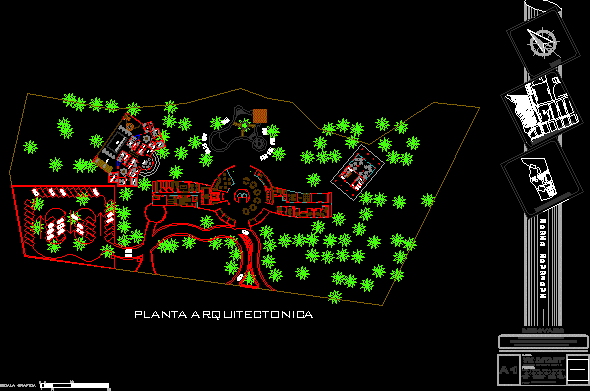Dock Of Charge Withcranes DWG Section for AutoCAD

Details of dock for charge – Section A-A and B-B
Drawing labels, details, and other text information extracted from the CAD file:
checked by:, date, description, mark, drawing no., date, proj. no., approved by:, drawn by:, designed by:, reserved for stamps, new orleans, la – columbus, oh – pittsburgh, pa, iver, consulting, xx-xx, cad drawing no.:, date:, checked by:, drawn by:, approved by:, designed by:, this document is not the original, but is an electronically transmitted copy. the original contract document resides with river consulting this document may not be copied, modified, or used in any way other than that specifically authorized by river consulting, coal import project, for, kinder morgan terminals, charleston,, south carolina, drawing title, x-x, top of dock, dredged bottom, steel pipe piles, traveling hopper, transfer tower, take-up tower, traveling crane, cone rubber fender, maintenance shed, clamshell bucket, bollard c, crane rail, c fender, curb, crown for drainage, section a, elevation, section b
Raw text data extracted from CAD file:
| Language | English |
| Drawing Type | Section |
| Category | Transportation & Parking |
| Additional Screenshots |
 |
| File Type | dwg |
| Materials | Steel, Other |
| Measurement Units | Metric |
| Footprint Area | |
| Building Features | |
| Tags | autocad, charge, details, doca, dock, DWG, hafen, kai, port, porto de cais, quai, seaport, section, wharf |








