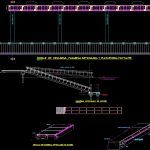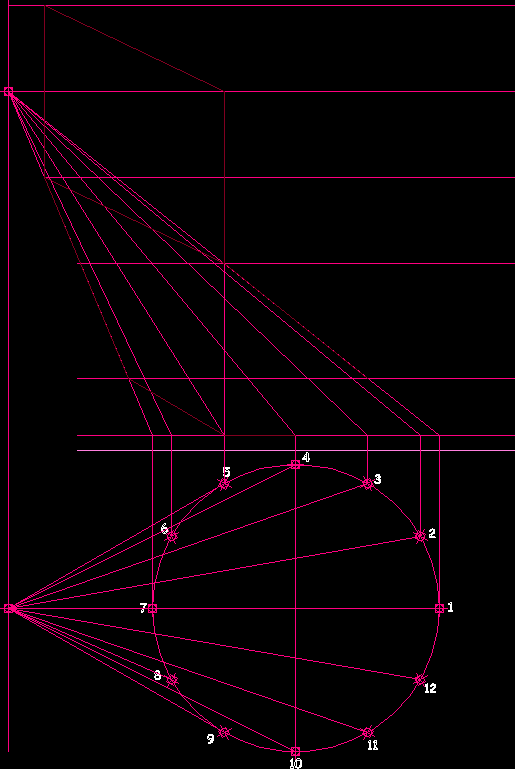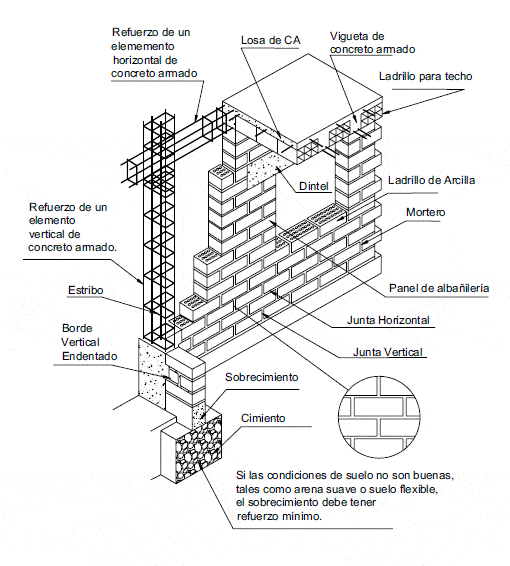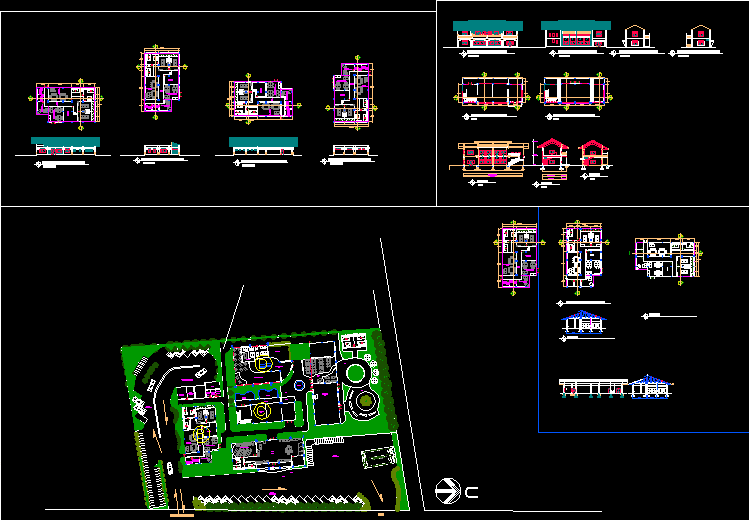Dock Detail DWG Section for AutoCAD

Several details of dock(spring) – Sections – Details
Drawing labels, details, and other text information extracted from the CAD file (Translated from Spanish):
date rising :, file name :, cartography date :, made in field :, reduced to :, scale :, igm, grid :, datum :, contains :, probes in :, meters, tide :, central meridian :, utm, pto emeralds, sector :, canton :, symbology, notes, base cartography :, emeralds, province :, executes :, paper format :, geographical area :, project of the national government, undersecretary of fisheries resources, build :, municipality of emeralds, finances :, bede, artisanal fishing port, cement wall, wooden wall, sidewalk, existing details, existing asphalt line, natural terrain profile, post, reference, equipment planting station, road axis, ccordenada grid line, profile project line – grade, area of affectation, proposed curb line, ground study point, reviewed by, cabinet, quality control review, arch. aurelio molina, approved by, ing.jorge tola miranda, dock of mothership, details, buoy, articulated access walkway, natural terrain, mlws, mhws, low tide, platform fotante, unloading dock-articulated walkway and floating platform, articulated walkway of access, springs unloading, nut, detail of articulated gangway of access, cuarton, bolts, screws
Raw text data extracted from CAD file:
| Language | Spanish |
| Drawing Type | Section |
| Category | Transportation & Parking |
| Additional Screenshots |
 |
| File Type | dwg |
| Materials | Wood, Other |
| Measurement Units | Metric |
| Footprint Area | |
| Building Features | |
| Tags | autocad, DETAIL, details, doca, dock, DWG, hafen, kai, port, porto de cais, quai, seaport, section, sections, wharf |








