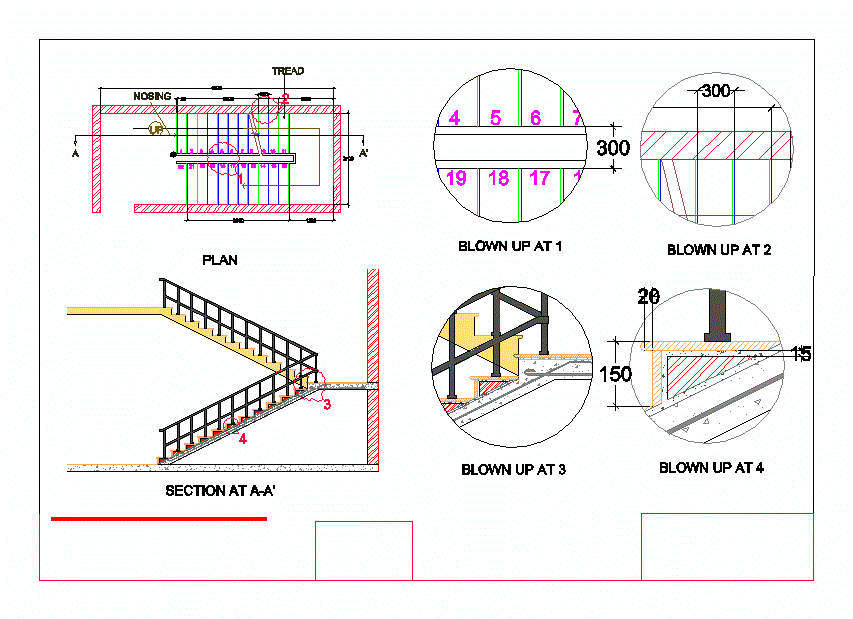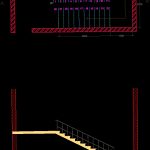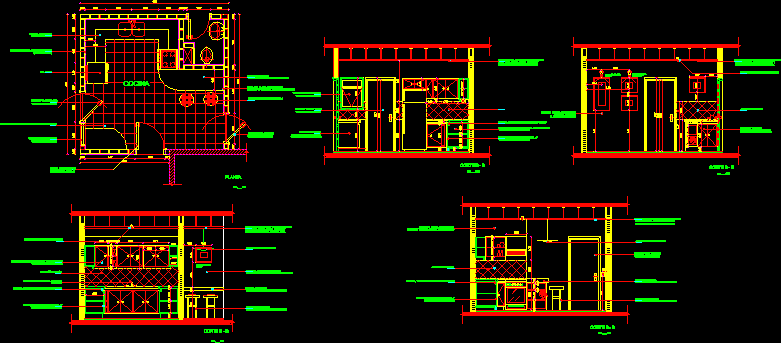Dogleg Staircase DWG Detail for AutoCAD
ADVERTISEMENT

ADVERTISEMENT
Details – specifications – sizing – Construction cuts
Drawing labels, details, and other text information extracted from the CAD file:
nosing, tread, stair case plan, faculty: ar.anushri, akshaya year iv sem spa, scale, nosing, tread, plan, section at, blown up at
Raw text data extracted from CAD file:
| Language | English |
| Drawing Type | Detail |
| Category | Stairways |
| Additional Screenshots |
 |
| File Type | dwg |
| Materials | |
| Measurement Units | |
| Footprint Area | |
| Building Features | |
| Tags | autocad, construction, cuts, degrau, DETAIL, details, DWG, échelle, escada, escalier, étape, ladder, leiter, sizing, specifications, staircase, staircase construction, staircase details, stairway, step, stufen, treppe, treppen |








