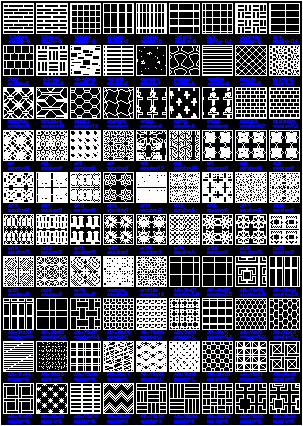Domes DWG Block for AutoCAD
ADVERTISEMENT

ADVERTISEMENT
TWO DOMES FOR SMALL CHURCHES NTS
Drawing labels, details, and other text information extracted from the CAD file:
p.o. box tx, stromberg architectural products, fax, scale:, lease, cupola, scale:, prefabricated, cupola, fiberglass, model, per manuf., struct. support, eifs on mtl stud, framing stl., steeple supplier, support by, and structural, attachment, fiberglass, prefabricated, max, lease, steeple, scale:, steeple, inc., steeple, prefabricated, fiberglass, model, section, dome, segments, side, segments, component parts, view, ball, segments, spire, piece, true, vent
Raw text data extracted from CAD file:
| Language | English |
| Drawing Type | Block |
| Category | Historic Buildings |
| Additional Screenshots |
 |
| File Type | dwg |
| Materials | Glass |
| Measurement Units | |
| Footprint Area | |
| Building Features | |
| Tags | autocad, block, church, corintio, dom, dome, domes, dorico, DWG, église, geschichte, igreja, jonico, kathedrale, kirche, kirk, l'histoire, la cathédrale, small, teat, Theater, theatre |








